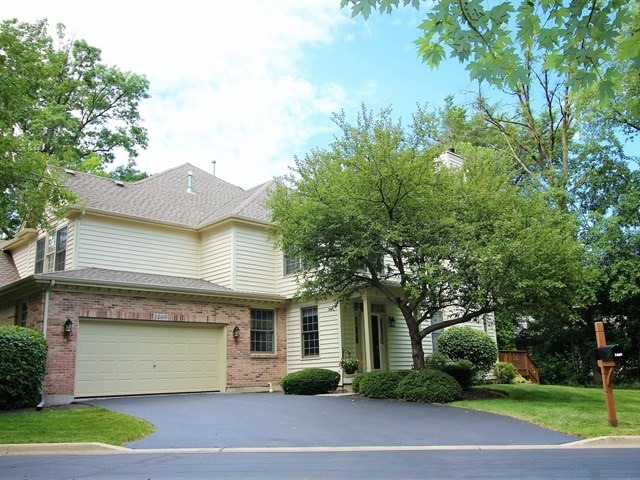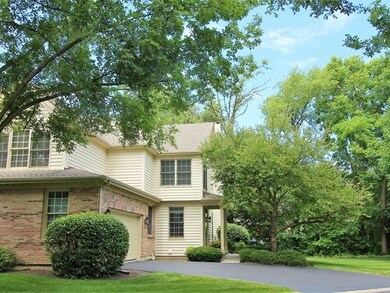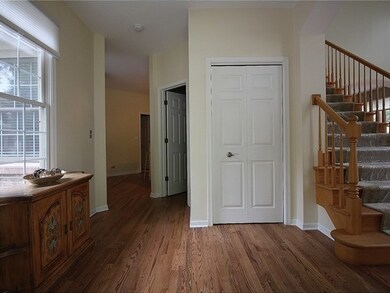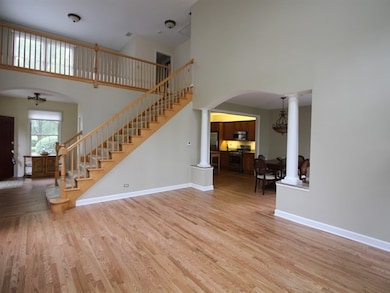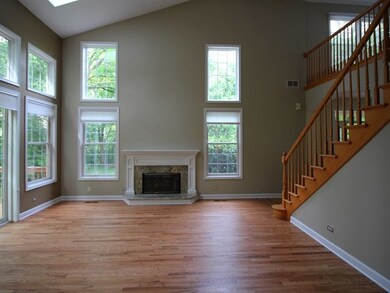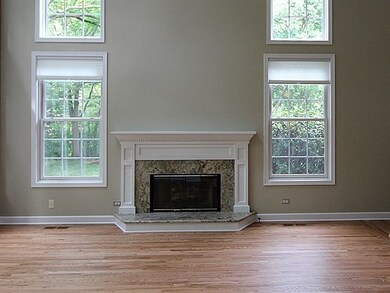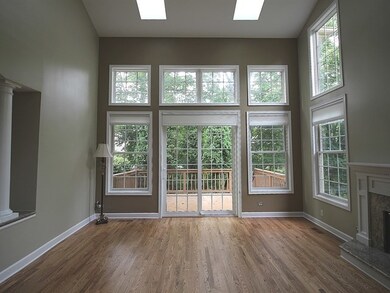
1469 Averill Cir Unit 1469 Geneva, IL 60134
Northeast Central Geneva NeighborhoodEstimated Value: $415,000 - $455,000
Highlights
- Landscaped Professionally
- Deck
- Wood Flooring
- Geneva Community High School Rated A
- Vaulted Ceiling
- Whirlpool Bathtub
About This Home
As of October 2016TURN KEY MOVE IN CONDITION ~ Total remodel ~ meticulously updated with every attention to detail!. Prettiest location in desirable Averill Arbor with totally private, wooded back yard. Incredible style and architectural detail. Vaulted ceilings, walls of windows with transom's allowing natural light thru. Neutral decor, bright trim & casings. Stunning open flr plan ~ added knee walls w/beautiful arch. Spacial identity, distinctive design. Open FAM w/custom FP w/surround granite & crown mantle. Arched into separate DR. Stunning Gourmet Kitchen w/granite counters, SS Appliances. Breakfast peninsula. Eat-in Kit. 1st Fl Laund. Beautiful staircase to 2nd level. Large loft (easily 3rd Bed) Luxury Master Suite w/walk-in and 2nd closet. Lux bath w/whirlpool tub/frame-less glass shower & dbl vanity. Guest Bed and 2nd full bath. Huge BSMT ready to be finished. Deck overlooking totally private, wooded back area. Two car garage. Positively Perfect! Quick Close!!
Last Agent to Sell the Property
Veronica Heaton
Veronica's Realty License #471018268 Listed on: 07/02/2016
Last Buyer's Agent
Jeffrey Winkelmann
Diamond Holiday Real Estate Limited Liabilty Firm License #471020166
Townhouse Details
Home Type
- Townhome
Est. Annual Taxes
- $9,128
Year Built
- 1998
Lot Details
- End Unit
- East or West Exposure
- Landscaped Professionally
HOA Fees
- $330 per month
Parking
- Attached Garage
- Garage Door Opener
- Driveway
- Parking Included in Price
- Garage Is Owned
Home Design
- Brick Exterior Construction
- Slab Foundation
- Asphalt Shingled Roof
- Cedar
Interior Spaces
- Vaulted Ceiling
- Skylights
- Gas Log Fireplace
- Entrance Foyer
- Breakfast Room
- Loft
- Storage
- Wood Flooring
- Unfinished Basement
- Basement Fills Entire Space Under The House
Kitchen
- Breakfast Bar
- Walk-In Pantry
- Oven or Range
- Microwave
- Dishwasher
- Kitchen Island
- Disposal
Bedrooms and Bathrooms
- Primary Bathroom is a Full Bathroom
- Dual Sinks
- Whirlpool Bathtub
- Separate Shower
Laundry
- Laundry on main level
- Dryer
- Washer
Home Security
Outdoor Features
- Deck
- Outdoor Grill
Utilities
- Forced Air Heating and Cooling System
- Heating System Uses Gas
Listing and Financial Details
- Senior Tax Exemptions
- Homeowner Tax Exemptions
Community Details
Pet Policy
- Pets Allowed
Additional Features
- Common Area
- Storm Screens
Ownership History
Purchase Details
Home Financials for this Owner
Home Financials are based on the most recent Mortgage that was taken out on this home.Purchase Details
Home Financials for this Owner
Home Financials are based on the most recent Mortgage that was taken out on this home.Purchase Details
Home Financials for this Owner
Home Financials are based on the most recent Mortgage that was taken out on this home.Purchase Details
Purchase Details
Home Financials for this Owner
Home Financials are based on the most recent Mortgage that was taken out on this home.Purchase Details
Home Financials for this Owner
Home Financials are based on the most recent Mortgage that was taken out on this home.Similar Homes in Geneva, IL
Home Values in the Area
Average Home Value in this Area
Purchase History
| Date | Buyer | Sale Price | Title Company |
|---|---|---|---|
| Williams Martha Ashton | $386,500 | Old Republic Title | |
| Lowder Graig | $314,000 | Fidelity National Title | |
| Flynn Eileen | $292,000 | First American Title | |
| Kruger Gary W | $192,000 | None Available | |
| Pollock Robert D | -- | Mid America Title Company | |
| Pollock Robert D | $251,000 | Chicago Title Insurance Co |
Mortgage History
| Date | Status | Borrower | Loan Amount |
|---|---|---|---|
| Previous Owner | Williams Martha Ashton | $309,200 | |
| Previous Owner | Lowder Craig | $75,000 | |
| Previous Owner | Lowder Graig | $251,200 | |
| Previous Owner | Flynn Eileen | $233,600 | |
| Previous Owner | Pollock Robert D | $275,248 | |
| Previous Owner | Pollock Robert D | $273,000 | |
| Previous Owner | Pollock Robert D | $34,000 | |
| Previous Owner | Pollock Robert D | $271,000 | |
| Previous Owner | Pollock Robert D | $62,000 | |
| Previous Owner | Pollock Robert D | $220,000 | |
| Previous Owner | Pollock Robert D | $154,750 | |
| Previous Owner | Pollock Robert D | $96,000 | |
| Previous Owner | Pollock Robert D | $30,000 | |
| Previous Owner | Pollock Robert D | $160,000 | |
| Previous Owner | Pollock Robert D | $110,000 |
Property History
| Date | Event | Price | Change | Sq Ft Price |
|---|---|---|---|---|
| 10/21/2016 10/21/16 | Sold | $286,000 | -4.5% | $149 / Sq Ft |
| 09/06/2016 09/06/16 | Pending | -- | -- | -- |
| 08/09/2016 08/09/16 | Price Changed | $299,500 | -4.8% | $156 / Sq Ft |
| 07/02/2016 07/02/16 | For Sale | $314,500 | -- | $164 / Sq Ft |
Tax History Compared to Growth
Tax History
| Year | Tax Paid | Tax Assessment Tax Assessment Total Assessment is a certain percentage of the fair market value that is determined by local assessors to be the total taxable value of land and additions on the property. | Land | Improvement |
|---|---|---|---|---|
| 2023 | $9,128 | $119,266 | $16,141 | $103,125 |
| 2022 | $8,335 | $110,821 | $14,998 | $95,823 |
| 2021 | $8,071 | $106,703 | $14,441 | $92,262 |
| 2020 | $7,971 | $105,075 | $14,221 | $90,854 |
| 2019 | $7,940 | $103,086 | $13,952 | $89,134 |
| 2018 | $8,158 | $101,135 | $13,952 | $87,183 |
| 2017 | $8,097 | $98,438 | $13,580 | $84,858 |
| 2016 | $8,672 | $97,107 | $13,396 | $83,711 |
| 2015 | -- | $92,324 | $12,736 | $79,588 |
| 2014 | -- | $94,628 | $12,736 | $81,892 |
| 2013 | -- | $94,628 | $12,736 | $81,892 |
Agents Affiliated with this Home
-

Seller's Agent in 2016
Veronica Heaton
Veronica's Realty
-

Buyer's Agent in 2016
Jeffrey Winkelmann
Diamond Holiday Real Estate Limited Liabilty Firm
Map
Source: Midwest Real Estate Data (MRED)
MLS Number: MRD09275601
APN: 12-01-301-111
- 1469 Averill Cir
- 1504 Kirkwood Dr
- 1513 Kirkwood Dr
- 1378 Arlington Ct Unit 1
- 831 Chandler Ave
- 1140 Division St
- 1970 Division St
- 1866 Chandler Ave
- LOT 209 Austin Ave
- 421 Dodson St
- 827 Elm Ave
- 1621 Jeanette Ave
- 521 Division St
- 431 Elm Ave
- 107 Nebraska St
- 425 Union Ave
- 1714 Larson Ave
- 1835 S 4th Place
- 1411 Rita Ave
- 839 N Bennett St
- 1469 Averill Cir Unit 1469
- 1457 Averill Cir
- 1445 Averill Cir
- 1486 Averill Cir
- 1474 Averill Cir
- 1516 Kirkwood Dr
- 1514 Kirkwood Dr
- 1433 Averill Cir
- 1518 Kirkwood Dr
- 1510 Kirkwood Dr
- 1522 Kirkwood Dr
- 1421 Averill Cir
- 1508 Kirkwood Dr
- 1506 Kirkwood Dr
- 1500 Averill Rd
- 1327 Whitfield Dr
- 1500 Averill Rd
- 1502 Kirkwood Dr
- 1331 Whitfield Dr Unit 4
- 1321 Whitfield Dr
