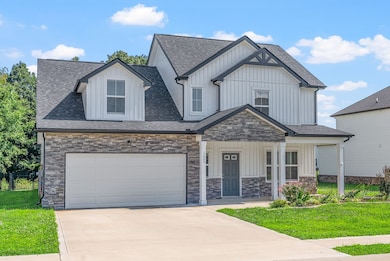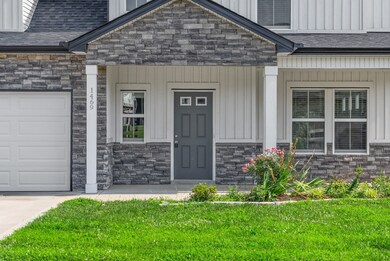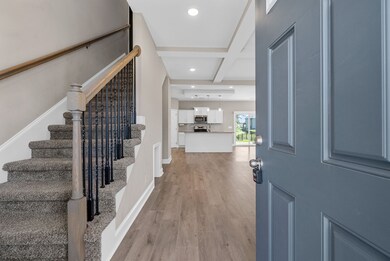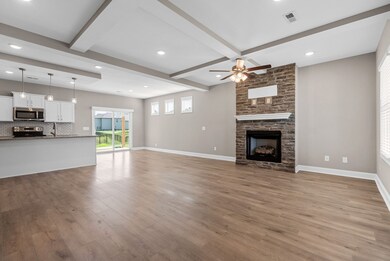1469 Citadel Dr Clarksville, TN 37042
Highlights
- Walk-In Pantry
- 2 Car Attached Garage
- Cooling Available
- Porch
- Walk-In Closet
- Patio
About This Home
Welcome to this stunning 5-bedroom, 3-bathroom home located in the vibrant city of Clarksville, TN. This property boasts a large open floor plan, perfect for entertaining or simply enjoying the spaciousness of your home. The kitchen is a chef's dream, complete with stainless steel appliances, a granite island, and a walk-in pantry. The primary bedroom is a private retreat, featuring a huge walk-in closet and an en suite with an extra-large walk-in shower. The living room is highlighted by a cozy floor-to-ceiling stone fireplace, adding a touch of warmth and elegance. Step outside to a fenced-in backyard, where you can enjoy the covered patio equipped with a ceiling fan, perfect for those warm summer days. And for those with furry friends, this home welcomes up to 3 pets of any size, pet fees and restrictions apply.
Listing Agent
Byers & Harvey Inc. PM Brokerage Phone: 9316473501 License #357615 Listed on: 07/21/2025

Home Details
Home Type
- Single Family
Est. Annual Taxes
- $4,487
Year Built
- Built in 2022
Lot Details
- Back Yard Fenced
Parking
- 2 Car Attached Garage
- Driveway
Interior Spaces
- 2,538 Sq Ft Home
- Property has 1 Level
- Ceiling Fan
- Living Room with Fireplace
- Interior Storage Closet
- Fire and Smoke Detector
Kitchen
- Walk-In Pantry
- Oven or Range
- Microwave
- Dishwasher
Flooring
- Carpet
- Laminate
- Tile
Bedrooms and Bathrooms
- 5 Bedrooms
- Walk-In Closet
Outdoor Features
- Patio
- Porch
Schools
- Barkers Mill Elementary School
- West Creek Middle School
- West Creek High School
Utilities
- Cooling Available
- Central Heating
Listing and Financial Details
- Property Available on 7/21/25
- The owner pays for association fees
- Rent includes association fees
- Assessor Parcel Number 063006M B 01000 00003006M
Community Details
Overview
- Property has a Home Owners Association
- The Reserves At Charleston Oaks Subdivision
Pet Policy
- Pets Allowed
Map
Source: Realtracs
MLS Number: 2945296
APN: 006M-B-010.00-00003006M
- 1485 Citadel Dr
- 529 Castle Pinckney Ln
- 217 Cooper River Way
- 504 Castle Pinckney Ln
- 2641 Rafiki Dr
- 508 Castle Pinckney Ln
- 705 Wespanee Way
- 2586 Rafiki Dr
- 3281 N Senseney Cir
- 2582 Rafiki Dr
- 2578 Rafiki Dr
- 1398 Citadel Dr
- 756 Boreal Way
- 501 Low Country Ct
- 3282 N Senseney Cir
- 2570 Rafiki Dr
- 3035 Fort Sumter Dr
- 517 Low Country Ct
- 2566 Rafiki Dr
- 2559 Rafiki Dr
- 1478 Citadel Dr
- 1485 Citadel Dr
- 2629 Rafiki Dr
- 2701 Rafiki Dr
- 601 Battery Ct
- 732 Boreal Way
- 517 Low Country Ct
- 3350 Allen Rd
- 1233 Allmon Dr
- 3350 Allen Rd Unit 16 G
- 3350 Allen Rd Unit 18
- 3350 Allen Rd Unit 19
- 2496 Rafiki Dr
- 700 Princeton Cir
- 918 Princeton Dr
- 1285 Allmon Dr
- 3369 Wiser Dr
- 925 Tiny Town Rd
- 3373 Wiser Dr
- 3337 Franklin Meadows Way






