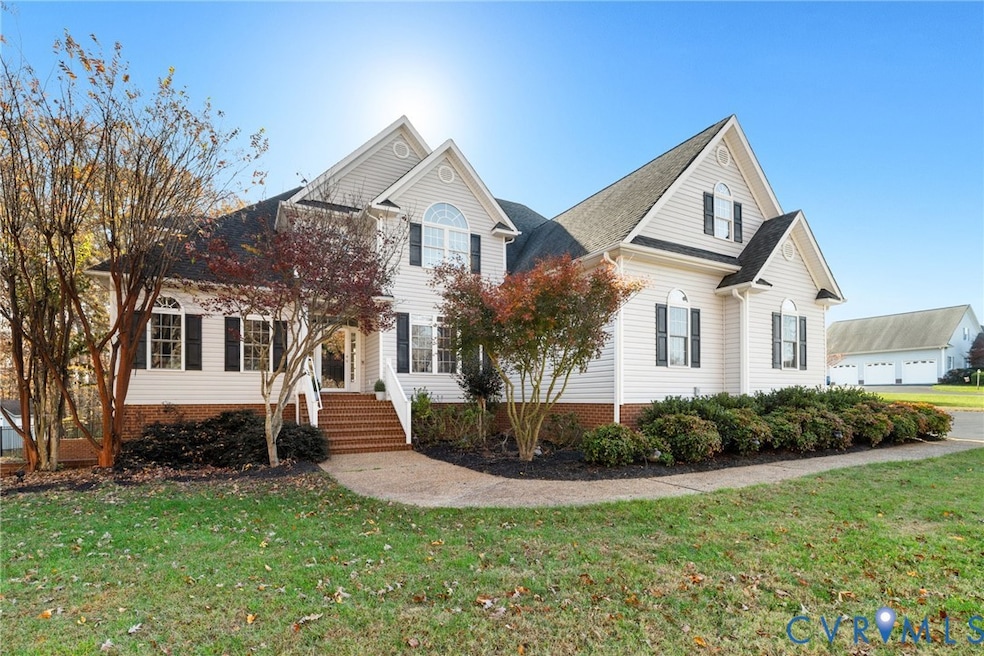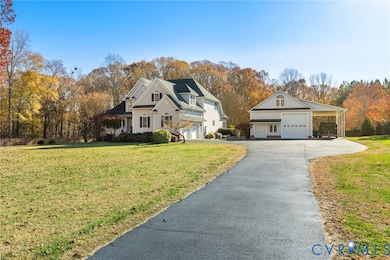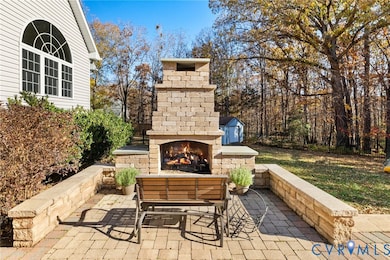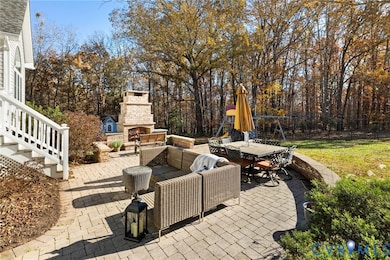1469 Donavon Mill Ln Powhatan, VA 23139
Estimated payment $5,196/month
Highlights
- RV Garage
- Freestanding Bathtub
- Wood Flooring
- Powhatan Elementary School Rated A-
- Transitional Architecture
- Loft
About This Home
Set on over two acres with NO HOA, this property delivers space, privacy, and the freedom to live the way you want. The fenced rear yard, dual patios, and a stunning outdoor fireplace create an inviting backdrop for everyday relaxation and effortless entertaining.
The home offers main-level living with freshly painted interior, a fully updated first-floor primary suite, featuring a custom oversized shower, freestanding soaking tub, and a double vanity with room to spare for busy mornings. The flow of the house feels open and connected, with a generous family room blending into the kitchen. The kitchen is a standout—granite countertops, a spacious morning room/breakfast nook, and upgraded JennAir stainless steel appliances. There is also a formal dining room with butler’s pantry and an office/study, plus a bright sunroom that opens to the backyard.
The property shines when it comes to storage and versatility. Attached two-car garage (mini-split if you want a workspace) PLUS detached RV garage easily handles large vehicles and offers 576 sq ft of finishable space above, perfect for a workshop, studio, or future guest suite. A 30 kW whole-house generator keeps the household running during power outages. Mechanical systems are strong and efficient, including a 2021 high-efficiency HVAC with humidifier and media filtration. And for those who want room to expand, there’s over 2,500 sq ft of unfinished basement.
If you enjoy kayaking or canoeing, you can join the Lake Randolph Association and be on the water whenever you want. Room to roam, spaces that work hard, and amenities that make daily living easier—all wrapped in the peace and independence of acreage living. A rare combination. Grocery shopping, youth sports parks, walking trails, schools, restaurants are just 5 -10 minutes away!
Listing Agent
BHHS PenFed Realty Brokerage Email: teresa.melton@penfedrealty.com License #0225059495 Listed on: 11/13/2025

Home Details
Home Type
- Single Family
Est. Annual Taxes
- $7,014
Year Built
- Built in 2007
Lot Details
- 2 Acre Lot
- Back Yard Fenced
- Zoning described as R-2
Parking
- 3 Car Garage
- Workshop in Garage
- Driveway
- RV Garage
Home Design
- Transitional Architecture
- Frame Construction
- Vinyl Siding
- Stone
Interior Spaces
- 4,515 Sq Ft Home
- 1-Story Property
- High Ceiling
- Gas Fireplace
- Insulated Doors
- Dining Area
- Loft
- Basement Fills Entire Space Under The House
Kitchen
- Breakfast Area or Nook
- Butlers Pantry
- Built-In Oven
- Induction Cooktop
- Microwave
- Dishwasher
- Granite Countertops
Flooring
- Wood
- Partially Carpeted
- Ceramic Tile
Bedrooms and Bathrooms
- 5 Bedrooms
- En-Suite Primary Bedroom
- Walk-In Closet
- Bathroom Rough-In
- Double Vanity
- Freestanding Bathtub
- Soaking Tub
Outdoor Features
- Patio
- Stoop
Schools
- Powhatan Elementary And Middle School
- Powhatan High School
Utilities
- Zoned Heating and Cooling
- Well
- Septic Tank
- Cable TV Available
Community Details
- Quarter Mill Subdivision
Listing and Financial Details
- Tax Lot 5
- Assessor Parcel Number 051A-8-5
Map
Home Values in the Area
Average Home Value in this Area
Tax History
| Year | Tax Paid | Tax Assessment Tax Assessment Total Assessment is a certain percentage of the fair market value that is determined by local assessors to be the total taxable value of land and additions on the property. | Land | Improvement |
|---|---|---|---|---|
| 2025 | $7,014 | $935,200 | $102,600 | $832,600 |
| 2024 | $5,975 | $865,900 | $95,000 | $770,900 |
| 2023 | $5,747 | $742,900 | $89,000 | $653,900 |
| 2022 | $5,720 | $742,900 | $89,000 | $653,900 |
| 2021 | $5,748 | $676,200 | $84,000 | $592,200 |
| 2020 | $5,748 | $581,200 | $78,000 | $503,200 |
| 2019 | $5,115 | $581,200 | $78,000 | $503,200 |
| 2018 | $5,010 | $581,200 | $78,000 | $503,200 |
| 2017 | $5,144 | $581,200 | $78,000 | $503,200 |
| 2016 | $5,231 | $581,200 | $78,000 | $503,200 |
| 2014 | $4,877 | $541,900 | $66,000 | $475,900 |
Property History
| Date | Event | Price | List to Sale | Price per Sq Ft |
|---|---|---|---|---|
| 11/13/2025 11/13/25 | For Sale | $875,000 | -- | $194 / Sq Ft |
Purchase History
| Date | Type | Sale Price | Title Company |
|---|---|---|---|
| Deed | $465,000 | -- |
Source: Central Virginia Regional MLS
MLS Number: 2531526
APN: 051A-8-5
- 3645 Quarter Mill Dr
- 3666 Quarter Mill Dr
- 3774 Donavon Mill Cir
- 1455 Morewood Dr
- Augusta II Plan at Mill Quarter
- 1404 Mill Quarter Rd
- 3858 Bent Arrow Dr
- 3928 Fighting Creek Dr
- 1947 Fairpine Dr
- 4110 Worsham Rd
- 050-6B Worsham Rd
- 2043 Rocky Ford Rd
- 1000 Rocky Ford Rd
- 1136 Timber Trace Rd
- 1111 Timber Trace Rd
- 6356 Piper Ridge Dr
- 2097 Place
- 0 Marion Harland Ln
- 1375 Meadow Grove Lot 4 Dr
- 1367 Meadow Grove Lot 2 Dr
- 2399 Mill Rd
- 12232 Old Chula Rd Unit 1
- 1818 Manakintown Ferry Rd
- 18754 Palisades Ridge
- 18417 Palisades Ct
- 18401 Palisades Ct
- 1013 Clayton Rd
- 6314 Springside Dr
- 4700 Jaydee Dr
- 16707 Cabretta Ct
- 700 City Vw Lp
- 16043 Cambria Cove Blvd
- 18101 Golden Bear Trace
- 17412 Trevino Pkwy
- 15906 Misty Blue Alley
- 6454 Cassia Loop
- 701 Watkins View Dr
- 17556 Memorial Tournament Dr
- 6404 Bilberry Alley
- 450 Perimeter Dr






