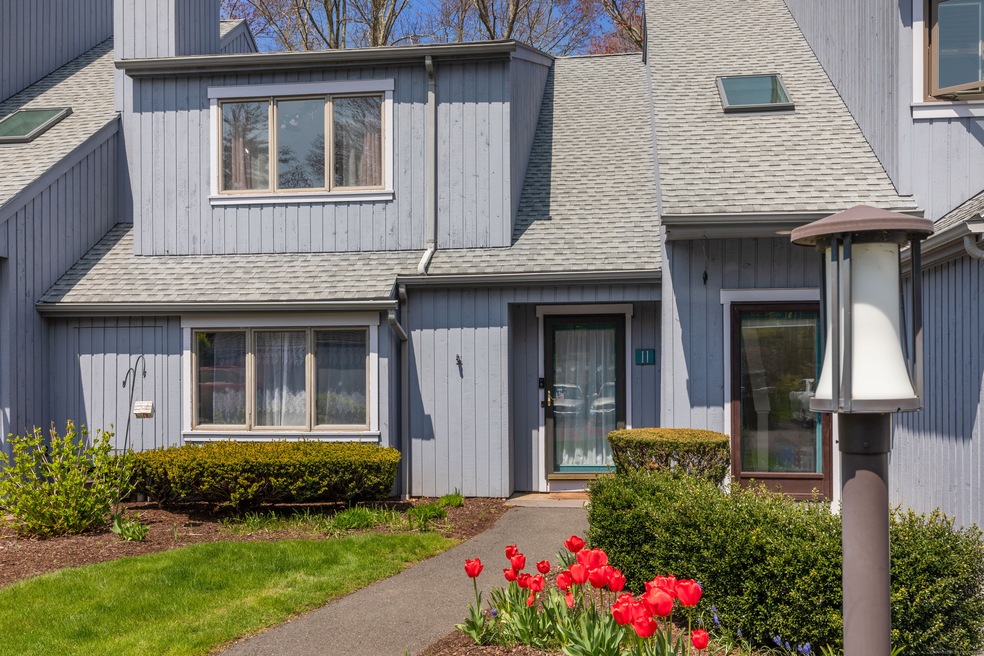
1469 Farmington Ave Unit 11 Bristol, CT 06010
North Bristol NeighborhoodHighlights
- Partially Wooded Lot
- Attic
- Central Air
- Ivy Drive School Rated 9+
- 1 Fireplace
- Wood Siding
About This Home
As of June 2024This well-maintained, freshly-painted townhouse features new flooring throughout the unit. You'll appreciate the sun-filled living room showcasing a fireplace, built-in hutch and window seat. The spacious eat-in kitchen features new granite countertops and a new sink. Storage won't be a problem thanks to the generous amount of cabinets. The kitchen overlooks the lightly wooded lot and windows provide ample natural light. The versatile layout is evident as the kitchen opens into the formal dining room available to accommodate gatherings of friends and family. The laundry is conveniently and discreetly located behind closet doors in the kitchen. Embrace year-round relaxation in the delightful sunroom/den located off the kitchen. The recently refinished staircase leads to the two bedrooms. Both bedrooms feature en-suite bathrooms. The bedrooms also have generous sized closets. This home features new 2021 heating and central air, improving your overall comfort. Last, but not least, this condo also provides the unique amenity of a detached two-car garage located directly across from the unit. Hurry and schedule your visit, a home like this won't last!
Last Agent to Sell the Property
Coldwell Banker Realty License #RES.0817248 Listed on: 04/28/2024

Property Details
Home Type
- Condominium
Est. Annual Taxes
- $4,336
Year Built
- Built in 1984
Lot Details
- Partially Wooded Lot
HOA Fees
- $392 Monthly HOA Fees
Parking
- 2 Car Garage
Home Design
- Frame Construction
- Wood Siding
Interior Spaces
- 1,432 Sq Ft Home
- 1 Fireplace
- Crawl Space
- Attic or Crawl Hatchway Insulated
- Oven or Range
Bedrooms and Bathrooms
- 2 Bedrooms
Laundry
- Laundry on main level
- Dryer
- Washer
Utilities
- Central Air
- Electric Water Heater
Community Details
- Association fees include grounds maintenance, trash pickup, snow removal, property management, road maintenance
- 99 Units
Listing and Financial Details
- Assessor Parcel Number 484166
Ownership History
Purchase Details
Home Financials for this Owner
Home Financials are based on the most recent Mortgage that was taken out on this home.Similar Home in Bristol, CT
Home Values in the Area
Average Home Value in this Area
Purchase History
| Date | Type | Sale Price | Title Company |
|---|---|---|---|
| Warranty Deed | $279,900 | None Available | |
| Warranty Deed | $279,900 | None Available |
Mortgage History
| Date | Status | Loan Amount | Loan Type |
|---|---|---|---|
| Open | $265,905 | Purchase Money Mortgage | |
| Closed | $265,905 | Purchase Money Mortgage | |
| Previous Owner | $50,000 | No Value Available |
Property History
| Date | Event | Price | Change | Sq Ft Price |
|---|---|---|---|---|
| 06/21/2024 06/21/24 | Sold | $279,900 | 0.0% | $195 / Sq Ft |
| 04/28/2024 04/28/24 | For Sale | $279,900 | -- | $195 / Sq Ft |
Tax History Compared to Growth
Tax History
| Year | Tax Paid | Tax Assessment Tax Assessment Total Assessment is a certain percentage of the fair market value that is determined by local assessors to be the total taxable value of land and additions on the property. | Land | Improvement |
|---|---|---|---|---|
| 2024 | $4,550 | $142,870 | $0 | $142,870 |
| 2023 | $4,336 | $142,870 | $0 | $142,870 |
| 2022 | $3,659 | $95,410 | $0 | $95,410 |
| 2021 | $3,659 | $95,410 | $0 | $95,410 |
| 2020 | $3,659 | $95,410 | $0 | $95,410 |
| 2019 | $3,630 | $95,410 | $0 | $95,410 |
| 2018 | $3,519 | $95,410 | $0 | $95,410 |
| 2017 | $3,506 | $97,300 | $0 | $97,300 |
| 2016 | $3,506 | $97,300 | $0 | $97,300 |
| 2015 | $3,368 | $97,300 | $0 | $97,300 |
| 2014 | $3,368 | $97,300 | $0 | $97,300 |
Agents Affiliated with this Home
-
Emily Viccaro

Seller's Agent in 2024
Emily Viccaro
Coldwell Banker Realty
(860) 916-3610
1 in this area
29 Total Sales
-
Katie O'Neil

Buyer's Agent in 2024
Katie O'Neil
Tier 1 Real Estate
(860) 801-0775
14 in this area
149 Total Sales
Map
Source: SmartMLS
MLS Number: 24013733
APN: BRIS-000049-000000-000022-000001-11G
- 1469 Farmington Ave Unit 63
- 154 Sims Rd
- 25 Primrose Ln
- 20 Sims Rd
- 359 Ivy Dr
- 300 Rambler St
- 35 Ruth St Unit 50
- 29 Maxine Rd
- 411 Marcia Dr
- 2 Bernice Ct
- 24 Farmington Chase Crescent
- 23 Bel Aire Dr
- 5 Roberge Rd
- 219 French St
- 8 Timber Hill Rd
- 38 Seminary St
- 0 Overlook Dr Unit Lots 3 & 4 24070863
- 0 Overlook Dr Unit Lot 4 24070859
- 0 Overlook Dr Unit Lot 3 24070862
- 130 Carol Dr
