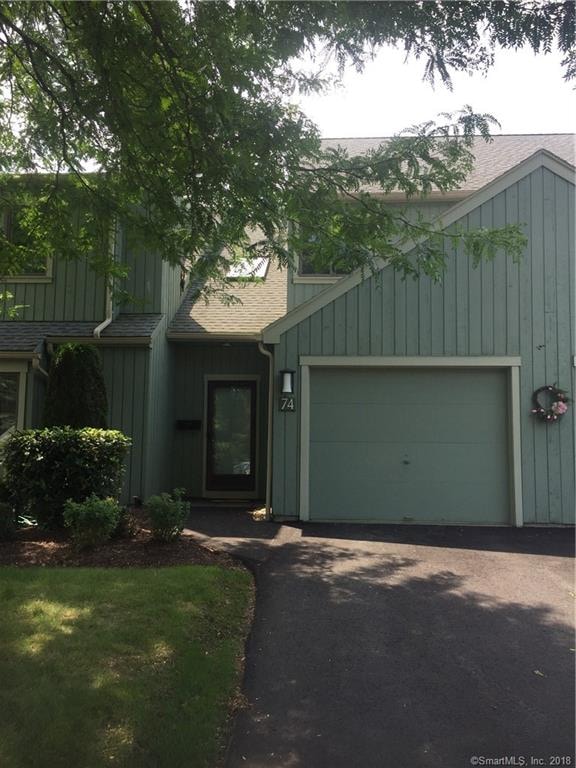
1469 Farmington Ave Unit 74 Bristol, CT 06010
North Bristol NeighborhoodEstimated Value: $220,000 - $254,000
Highlights
- Open Floorplan
- Secluded Lot
- 1 Fireplace
- Ivy Drive School Rated 9+
- Ranch Style House
- Cul-De-Sac
About This Home
As of October 2018Welcome to Glenwood Place! This beautifully maintained complex is where you want to be. Ranch style condo with open floor plan. Bright and airy, Sky lights, French doors that lead out to the deck from the living room and master bedroom. Brand new dishwasher, garbage disposal and garage door opener. Lot's of closets and storage in the garage. Recently painted, carpets steam cleaned, ready for you to move in and make your own. Owner/Agent related.
Last Agent to Sell the Property
William Raveis Real Estate License #RES.0804758 Listed on: 08/06/2018

Property Details
Home Type
- Condominium
Est. Annual Taxes
- $2,773
Year Built
- Built in 1984
HOA Fees
- $355 Monthly HOA Fees
Home Design
- Ranch Style House
- Frame Construction
- Wood Siding
Interior Spaces
- 1,008 Sq Ft Home
- Open Floorplan
- 1 Fireplace
- Crawl Space
- Attic or Crawl Hatchway Insulated
- Home Security System
Kitchen
- Electric Cooktop
- Range Hood
- Dishwasher
- Disposal
Bedrooms and Bathrooms
- 2 Bedrooms
Laundry
- Laundry on main level
- Electric Dryer
- Washer
Parking
- 1 Car Attached Garage
- Automatic Garage Door Opener
Utilities
- Central Air
- Electric Water Heater
- Cable TV Available
Additional Features
- Cul-De-Sac
- Property is near shops
Community Details
- Association fees include grounds maintenance, trash pickup, snow removal, water, road maintenance
- 84 Units
- Glenwood Place Community
Ownership History
Purchase Details
Home Financials for this Owner
Home Financials are based on the most recent Mortgage that was taken out on this home.Similar Homes in Bristol, CT
Home Values in the Area
Average Home Value in this Area
Purchase History
| Date | Buyer | Sale Price | Title Company |
|---|---|---|---|
| Markovich Chedomir | $103,000 | -- |
Mortgage History
| Date | Status | Borrower | Loan Amount |
|---|---|---|---|
| Previous Owner | Bonney Diane M | $38,000 |
Property History
| Date | Event | Price | Change | Sq Ft Price |
|---|---|---|---|---|
| 10/11/2018 10/11/18 | Sold | $103,000 | -26.4% | $102 / Sq Ft |
| 09/21/2018 09/21/18 | Pending | -- | -- | -- |
| 08/06/2018 08/06/18 | For Sale | $139,900 | 0.0% | $139 / Sq Ft |
| 07/22/2017 07/22/17 | Rented | $1,300 | -7.1% | -- |
| 06/07/2017 06/07/17 | For Rent | $1,400 | -- | -- |
Tax History Compared to Growth
Tax History
| Year | Tax Paid | Tax Assessment Tax Assessment Total Assessment is a certain percentage of the fair market value that is determined by local assessors to be the total taxable value of land and additions on the property. | Land | Improvement |
|---|---|---|---|---|
| 2024 | $3,639 | $114,240 | $0 | $114,240 |
| 2023 | $3,467 | $114,240 | $0 | $114,240 |
| 2022 | $2,883 | $75,180 | $0 | $75,180 |
| 2021 | $2,883 | $75,180 | $0 | $75,180 |
| 2020 | $2,883 | $75,180 | $0 | $75,180 |
| 2019 | $2,861 | $75,180 | $0 | $75,180 |
| 2018 | $2,773 | $75,180 | $0 | $75,180 |
| 2017 | $2,769 | $76,860 | $0 | $76,860 |
| 2016 | $2,769 | $76,860 | $0 | $76,860 |
| 2015 | $2,660 | $76,860 | $0 | $76,860 |
| 2014 | $2,660 | $76,860 | $0 | $76,860 |
Agents Affiliated with this Home
-
Diane Bonney

Seller's Agent in 2018
Diane Bonney
William Raveis Real Estate
(860) 677-9381
5 in this area
69 Total Sales
-
Ronald Forcier

Buyer's Agent in 2018
Ronald Forcier
Century 21 AllPoints Realty
(860) 543-3189
5 in this area
103 Total Sales
-
Chris Callahan

Buyer's Agent in 2017
Chris Callahan
Berkshire Hathaway Home Services
(860) 877-4451
24 in this area
124 Total Sales
Map
Source: SmartMLS
MLS Number: 170113090
APN: BRIS-000049-000000-000022-000001-74G
- 154 Sims Rd
- 30 Sheila Ct Unit 31
- 25 Primrose Ln
- 20 Sims Rd
- 359 Ivy Dr
- 94 Ben St
- 300 Rambler St
- 214 Rambler St
- 12 Cardinal Dr
- 35 Ruth St Unit 50
- 29 Maxine Rd
- 1 Deerfield Rd
- 2 Bernice Ct
- 848 Plainville Ave
- 24 Farmington Chase Crescent
- 23 Bel Aire Dr
- 5 Roberge Rd
- 219 French St
- 8 Timber Hill Rd
- 170 Morningside Dr E
- 1469 Farmington Ave Unit 81
- 1469 Farmington Ave Unit 66
- 1469 Farmington Ave Unit 82
- 1469 Farmington Ave Unit 81
- 1469 Farmington Ave Unit 80
- 1469 Farmington Ave Unit 79
- 1469 Farmington Ave Unit 78
- 1469 Farmington Ave Unit 77
- 1469 Farmington Ave Unit 76
- 1469 Farmington Ave Unit 75
- 1469 Farmington Ave Unit 74
- 1469 Farmington Ave Unit 73
- 1469 Farmington Ave Unit 72
- 1469 Farmington Ave Unit 71
- 1469 Farmington Ave Unit 70
- 1469 Farmington Ave Unit 69
- 1469 Farmington Ave Unit 67
- 1469 Farmington Ave Unit 65
- 1469 Farmington Ave Unit 68
- 1469 Farmington Ave Unit 40
