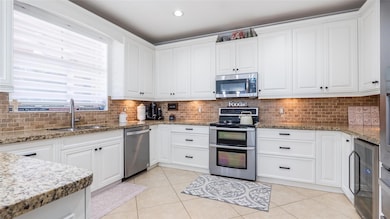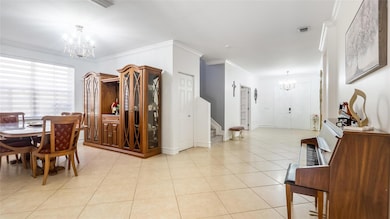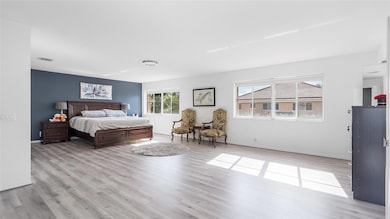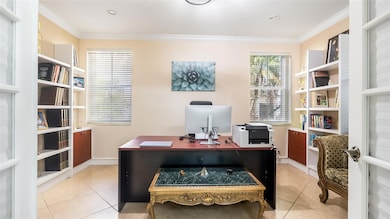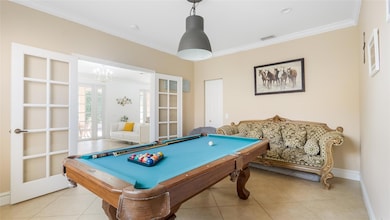1469 Kite Ct Weston, FL 33327
Savanna NeighborhoodEstimated payment $8,921/month
Highlights
- Concrete Pool
- Gated Community
- Deck
- Gator Run Elementary School Rated A-
- Clubhouse
- Wood Flooring
About This Home
Savanna 6-Bedroom on a Cul-de-Sac—Pool & Spa, A-Rated Schools, Move-In Ready. Welcome to 1469 Kite Ct in Weston’s Savanna—a gated community with resort-style amenities. This 6-bed/5-bath, ~3,696-sf home was designed for effortless living and entertaining: a bright, open main level, bed + full bath on first floor, and upstairs owner’s suite with sitting area + dual walk-ins. Step outside to your heated pool & spa, covered patio for alfresco dining, and a fully fenced yard on a quiet cul-de-sac. Minutes to Gator Run, Falcon Cove, Cypress Bay, parks, and I-75. Recent updates, generous storage, and a flexible den/office make this the rare Savanna home with both space and lifestyle. Ask about our rate buydown/closing credit for offers received by Sunday at 6pm!
Home Details
Home Type
- Single Family
Est. Annual Taxes
- $21,568
Year Built
- Built in 2000
Lot Details
- 7,434 Sq Ft Lot
- Northwest Facing Home
- Fenced
HOA Fees
- $265 Monthly HOA Fees
Parking
- 3 Car Attached Garage
- Driveway
Property Views
- Garden
- Pool
Home Design
- Barrel Roof Shape
Interior Spaces
- 3,696 Sq Ft Home
- 2-Story Property
- Blinds
- Family Room
- Sitting Room
- Formal Dining Room
- Den
- Utility Room
- Hurricane or Storm Shutters
Kitchen
- Breakfast Area or Nook
- Breakfast Bar
- Electric Range
- Microwave
- Dishwasher
Flooring
- Wood
- Concrete
- Ceramic Tile
Bedrooms and Bathrooms
- 6 Bedrooms | 1 Main Level Bedroom
- Walk-In Closet
- 5 Full Bathrooms
- Dual Sinks
- Separate Shower in Primary Bathroom
- Soaking Tub
Laundry
- Laundry Room
- Dryer
- Washer
Pool
- Concrete Pool
- Free Form Pool
- Spa
Outdoor Features
- Deck
- Patio
Schools
- Gator Run Elementary School
- Falcon Cove Middle School
- Cypress Bay High School
Utilities
- Central Heating and Cooling System
- Cable TV Available
Listing and Financial Details
- Assessor Parcel Number 503902015340
Community Details
Overview
- Association fees include common area maintenance, ground maintenance, recreation facilities
- Sector 2 Parcels 1, 2, 3, Subdivision
Recreation
- Tennis Courts
- Community Pool
Additional Features
- Clubhouse
- Gated Community
Map
Home Values in the Area
Average Home Value in this Area
Tax History
| Year | Tax Paid | Tax Assessment Tax Assessment Total Assessment is a certain percentage of the fair market value that is determined by local assessors to be the total taxable value of land and additions on the property. | Land | Improvement |
|---|---|---|---|---|
| 2025 | $21,568 | $1,109,640 | $74,340 | $1,035,300 |
| 2024 | $17,085 | $1,109,640 | $74,340 | $1,035,300 |
| 2023 | $17,085 | $773,380 | $0 | $0 |
| 2022 | $14,845 | $703,080 | $0 | $0 |
| 2021 | $12,967 | $639,170 | $74,340 | $564,830 |
| 2020 | $12,634 | $628,340 | $74,340 | $554,000 |
| 2019 | $13,277 | $668,050 | $74,340 | $593,710 |
| 2018 | $11,935 | $607,620 | $74,340 | $533,280 |
| 2017 | $11,606 | $612,430 | $0 | $0 |
| 2016 | $8,513 | $457,580 | $0 | $0 |
| 2015 | $8,667 | $454,400 | $0 | $0 |
| 2014 | $8,726 | $450,800 | $0 | $0 |
| 2013 | -- | $467,590 | $74,340 | $393,250 |
Property History
| Date | Event | Price | List to Sale | Price per Sq Ft | Prior Sale |
|---|---|---|---|---|---|
| 11/12/2025 11/12/25 | Price Changed | $1,298,800 | -1.6% | $351 / Sq Ft | |
| 10/21/2025 10/21/25 | For Sale | $1,319,999 | 0.0% | $357 / Sq Ft | |
| 10/20/2025 10/20/25 | Off Market | $1,319,999 | -- | -- | |
| 10/20/2025 10/20/25 | For Sale | $1,319,999 | +8.6% | $357 / Sq Ft | |
| 04/21/2023 04/21/23 | Sold | $1,215,000 | -1.1% | $329 / Sq Ft | View Prior Sale |
| 03/15/2023 03/15/23 | For Sale | $1,228,000 | +73.0% | $332 / Sq Ft | |
| 03/15/2017 03/15/17 | Sold | $710,000 | -3.4% | $192 / Sq Ft | View Prior Sale |
| 02/13/2017 02/13/17 | Pending | -- | -- | -- | |
| 01/19/2017 01/19/17 | For Sale | $735,000 | -- | $199 / Sq Ft |
Purchase History
| Date | Type | Sale Price | Title Company |
|---|---|---|---|
| Warranty Deed | $1,215,000 | None Listed On Document | |
| Warranty Deed | $710,000 | Attorney | |
| Deed | $710,000 | -- | |
| Warranty Deed | $490,000 | Attorney | |
| Warranty Deed | $475,000 | Sunbelt Title Agency | |
| Warranty Deed | $368,500 | -- |
Mortgage History
| Date | Status | Loan Amount | Loan Type |
|---|---|---|---|
| Open | $726,000 | New Conventional | |
| Previous Owner | $416,000 | New Conventional | |
| Previous Owner | $380,000 | Stand Alone First |
Source: BeachesMLS (Greater Fort Lauderdale)
MLS Number: F10532544
APN: 50-39-02-01-5340
- 1400 Blue Jay Cir
- 1600 Blue Jay Cir
- 1249 Chenille Cir
- 1012 Tupelo Way
- 1325 Chenille Cir
- 1170 Chenille Cir
- 558 Slippery Rock Rd
- 547 Cascade Falls Dr
- 550 Slippery Rock Rd
- 125 Dockside Cir
- 1381 Sago Ln
- 1032 Sequoia Ln
- 942 Windward Way
- 797 Chimney Rock Rd
- 354 Mallard Rd
- 941 Bluewood Terrace
- 942 Briar Ridge Rd
- 1371 Victoria Isle Dr
- 926 Marina Dr
- 649 Willow Bend Rd
- 1441 Cardinal Way
- 1600 Blue Jay Cir
- 1113 Tupelo Way
- 1610 Sandpiper Cir
- 1156 Chinaberry Dr
- 1546 Sandpiper Cir
- 1012 Tupelo Way
- 538 Slippery Rock Rd
- 858 Briar Ridge Rd
- 900 Savannah Falls Dr
- 797 Chimney Rock Rd
- 784 Chimney Rock Rd
- 925 Briar Ridge Rd
- 920 Savannah Falls Dr
- 955 Savannah Falls Dr
- 857 Sand Creek Cir
- 966 Bluewood Terrace
- 968 Savannah Falls Dr
- 926 Marina Dr
- 896 Marina Dr

