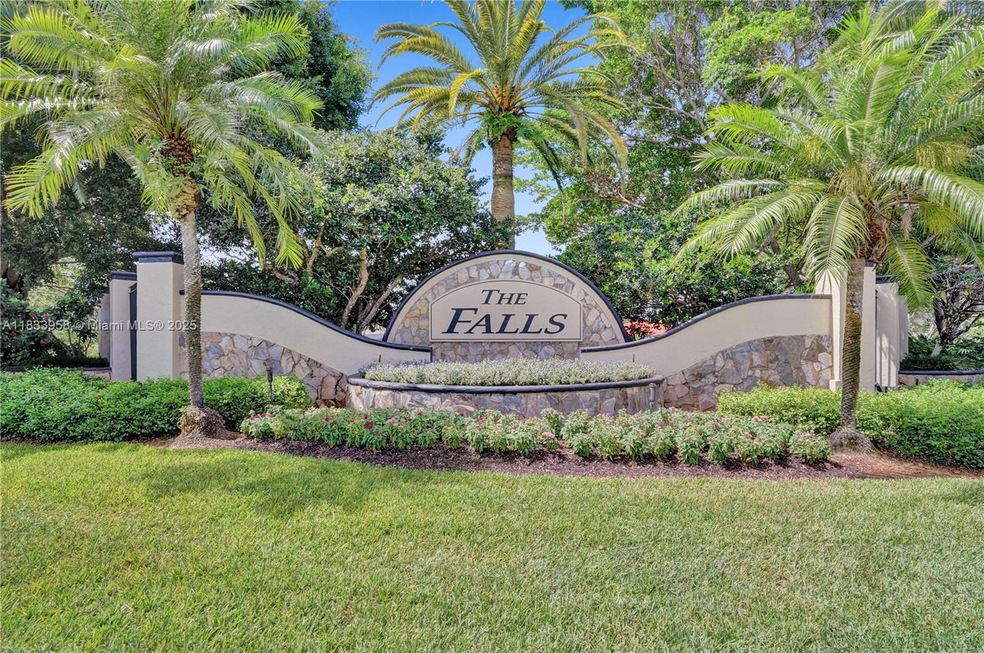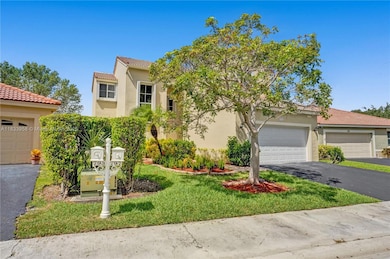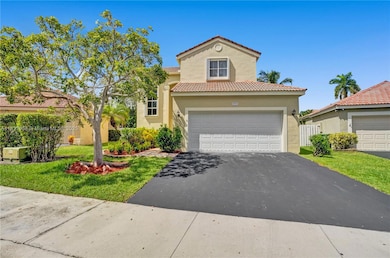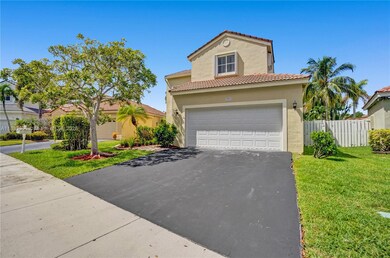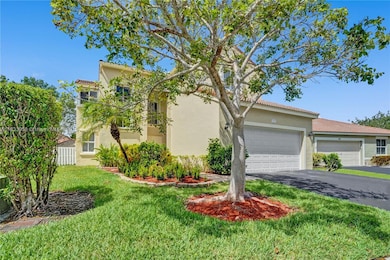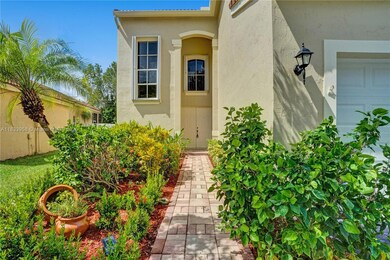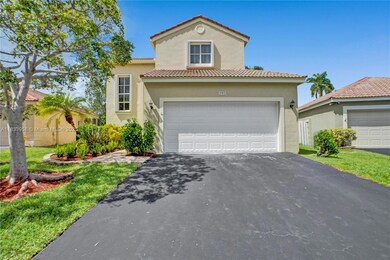797 Chimney Rock Rd Weston, FL 33327
The Falls NeighborhoodHighlights
- Gated with Attendant
- In Ground Pool
- Main Floor Primary Bedroom
- Eagle Point Elementary School Rated A
- Clubhouse
- Garden View
About This Home
Welcome to The Falls in the heart of Weston! Located on a quiet cul-de-sac, this beautifully updated home features a heated, screened-in pool with a paver patio and an extended, covered lanai—perfect for outdoor living. Inside, you'll find California closets, crown molding, French doors, and a primary suite on the first floor. Tile flooring is featured throughout the main level, and wood flooring is used upstairs. Enjoy peace of mind with accordion hurricane shutters. Recently painted inside and out in neutral tones with new landscaping and a fully renovated kitchen with brand-new appliances. Just a short walk to the elementary school and close to bus stops for middle and high school.
Home Details
Home Type
- Single Family
Est. Annual Taxes
- $13,763
Year Built
- Built in 1995
Lot Details
- 6,603 Sq Ft Lot
- Northeast Facing Home
- Fenced
Parking
- 2 Car Attached Garage
Home Design
- Tile Roof
Interior Spaces
- 2-Story Property
- Blinds
- Family or Dining Combination
- Ceramic Tile Flooring
- Garden Views
Kitchen
- Breakfast Area or Nook
- Electric Range
- Microwave
- Dishwasher
Bedrooms and Bathrooms
- 5 Bedrooms
- Primary Bedroom on Main
- Split Bedroom Floorplan
- Walk-In Closet
Home Security
- Complete Panel Shutters or Awnings
- Fire and Smoke Detector
Pool
- In Ground Pool
- Outdoor Pool
- Fence Around Pool
Schools
- Eagle Point Elementary School
- Tequesta Trace Middle School
- Cypress Bay High School
Additional Features
- Patio
- Central Heating and Cooling System
Listing and Financial Details
- Property Available on 7/3/25
- Assessor Parcel Number 503901043060
Community Details
Overview
- No Home Owners Association
- Sector 3 Parcels C D E,The Falls Subdivision
- Maintained Community
- The community has rules related to no trucks or trailers
Amenities
- Clubhouse
Recreation
- Community Playground
- Community Pool
Pet Policy
- Breed Restrictions
Security
- Gated with Attendant
- Resident Manager or Management On Site
- Complex Is Fenced
Map
Source: MIAMI REALTORS® MLS
MLS Number: A11833958
APN: 50-39-01-04-3060
- 811 Chimney Rock Rd
- 550 Slippery Rock Rd
- 547 Cascade Falls Dr
- 1070 Briar Ridge Rd
- 410 Mallard Ln
- 1132 Cedar Falls Dr
- 490 Talavera Rd
- 591 Talavera Rd
- 372 Carrington Dr
- 930 Briar Ridge Rd
- 916 Savannah Falls Dr
- 790 Sorrento Dr
- 1206 Falls Blvd
- 429 Cambridge Ln
- 1380 Coronado Rd
- 1424 Barcelona Way Unit 523
- 1368 Presidio Dr
- 605 Stanton Ln
- 125 Dockside Cir
- 457 Cambridge Dr
- 648 Sand Creek Cir
- 747 Sand Creek Cir
- 876 Sand Creek Cir
- 1104 Cedar Falls Dr
- 567 Talavera Rd
- 1021 Cedar Falls Dr
- 471 Talavera Rd
- 495 Carrington Ln
- 1640 Sandpiper Cir
- 495 Carrington Dr
- 1225 Falls Blvd
- 920 Savannah Falls Dr
- 1372 Veracruz Ln Unit 6-7
- 1402 Veracruz Ln
- 808 Stanton Dr
- 1413 Veracruz Ln
- 1412 Barcelona Way
- 1441 Cardinal Way
- 719 Stanton Dr
- 380 Cambridge Dr
