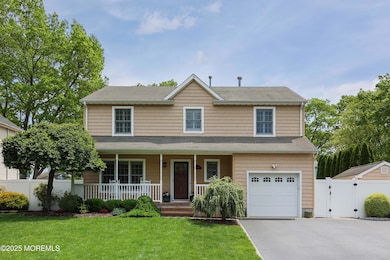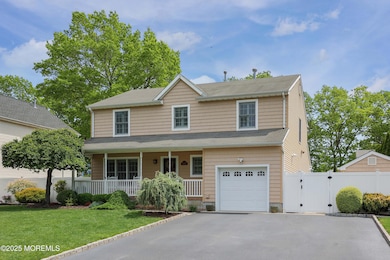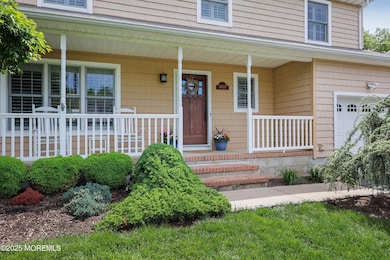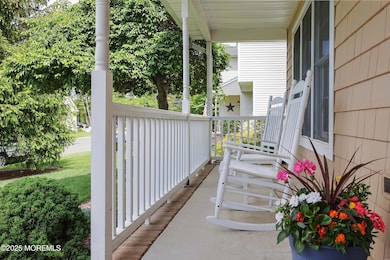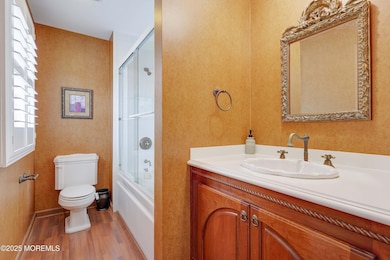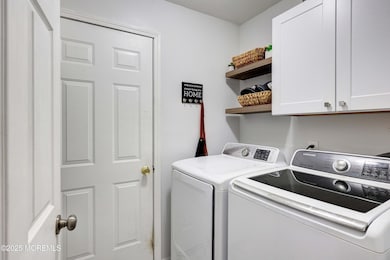
1469 Metedeconk Ave Brick, NJ 08724
Brick Township NeighborhoodEstimated payment $4,800/month
Highlights
- Popular Property
- Colonial Architecture
- Wood Flooring
- Heated In Ground Pool
- Fireplace in Primary Bedroom
- No HOA
About This Home
Discover your ideal residence in Brick Township. This charming home features four spacious bedrooms, including a master suite, and three bathrooms. Experience a blend of comfort and style, perfect for everyday living and entertaining.The heart of this home is a bright kitchen that flows into the inviting living areas, ideal for family time or relaxing evenings. Enjoy the convenience of a fully finished basement, versatile enough for a playroom or home office.Step outside to a heated saltwater pool set in a meticulously landscaped backyard. The pool includes a lifesaving fence for added safety, allowing you to unwind with peace of mind. Energy efficiency is a priority with newly installed windows that also provide unobstructed views of your outdoor haven. Embrace a home that satisfies your needs and invites relaxation. Turn this property into your forever home, where every day feels like a retreat.
Home Details
Home Type
- Single Family
Est. Annual Taxes
- $8,796
Year Built
- Built in 1996
Lot Details
- 7,405 Sq Ft Lot
- Lot Dimensions are 75 x 100
- Street terminates at a dead end
- Sprinkler System
Parking
- 1 Car Attached Garage
- Garage Door Opener
Home Design
- Colonial Architecture
- Shingle Roof
Interior Spaces
- 2,032 Sq Ft Home
- 2-Story Property
- Gas Fireplace
- Bay Window
- Pull Down Stairs to Attic
Kitchen
- Eat-In Kitchen
- Stove
- Dishwasher
Flooring
- Wood
- Ceramic Tile
Bedrooms and Bathrooms
- 4 Bedrooms
- Fireplace in Primary Bedroom
- Walk-In Closet
- 3 Full Bathrooms
Laundry
- Dryer
- Washer
Finished Basement
- Heated Basement
- Basement Fills Entire Space Under The House
Pool
- Heated In Ground Pool
- Outdoor Pool
- Saltwater Pool
Outdoor Features
- Shed
- Storage Shed
Schools
- Veterans Memorial Elementary And Middle School
- Brick Memorial High School
Utilities
- Forced Air Zoned Heating and Cooling System
- Heating System Uses Natural Gas
- Well
- Natural Gas Water Heater
Community Details
- No Home Owners Association
- Lakewood Gardens Subdivision
Listing and Financial Details
- Exclusions: personal items
- Assessor Parcel Number 07-00759-0000-00035
Map
Home Values in the Area
Average Home Value in this Area
Tax History
| Year | Tax Paid | Tax Assessment Tax Assessment Total Assessment is a certain percentage of the fair market value that is determined by local assessors to be the total taxable value of land and additions on the property. | Land | Improvement |
|---|---|---|---|---|
| 2024 | $8,347 | $337,000 | $130,000 | $207,000 |
| 2023 | $8,226 | $337,000 | $130,000 | $207,000 |
| 2022 | $8,226 | $337,000 | $130,000 | $207,000 |
| 2021 | $8,054 | $337,000 | $130,000 | $207,000 |
| 2020 | $7,950 | $337,000 | $130,000 | $207,000 |
| 2019 | $7,808 | $337,000 | $130,000 | $207,000 |
| 2018 | $7,630 | $337,000 | $130,000 | $207,000 |
| 2017 | $7,424 | $337,000 | $130,000 | $207,000 |
| 2016 | $7,384 | $337,000 | $130,000 | $207,000 |
| 2015 | $7,192 | $325,800 | $130,000 | $195,800 |
| 2014 | $6,894 | $325,800 | $130,000 | $195,800 |
Property History
| Date | Event | Price | Change | Sq Ft Price |
|---|---|---|---|---|
| 05/14/2025 05/14/25 | For Sale | $730,000 | -- | $359 / Sq Ft |
Purchase History
| Date | Type | Sale Price | Title Company |
|---|---|---|---|
| Quit Claim Deed | -- | -- | |
| Deed | $60,000 | -- | |
| Deed | $142,000 | -- |
Mortgage History
| Date | Status | Loan Amount | Loan Type |
|---|---|---|---|
| Open | $50,000 | New Conventional | |
| Previous Owner | $50,000 | Credit Line Revolving | |
| Previous Owner | $215,000 | New Conventional | |
| Previous Owner | $60,000 | Credit Line Revolving | |
| Previous Owner | $70,000 | Unknown | |
| Previous Owner | $110,000 | No Value Available |
Similar Homes in the area
Source: MOREMLS (Monmouth Ocean Regional REALTORS®)
MLS Number: 22514002
APN: 07-00759-0000-00035
- 1469 Metedeconk Ave
- 1447 Metedeconk Ave
- 1423 Princess Ave
- 1435 Flintoft Ave
- 1412 Forest Ave
- 1116 Sandra Place Unit 1116
- 1118 Sandra Place
- 1407 Forest Ave
- 1430 Forest Ave
- 802 Sandra Place
- 1440 Forest Ave
- 1505 Patriot Ave
- 1658 Burrsville Rd
- 505 Sandra Place Unit 505
- 0 Hillcrest Ave Unit 22426382
- 39 Patmore Rd
- 60 Central Blvd
- 14 Regina Dr
- 1 Markham Rd
- 20 Lamb Rd

