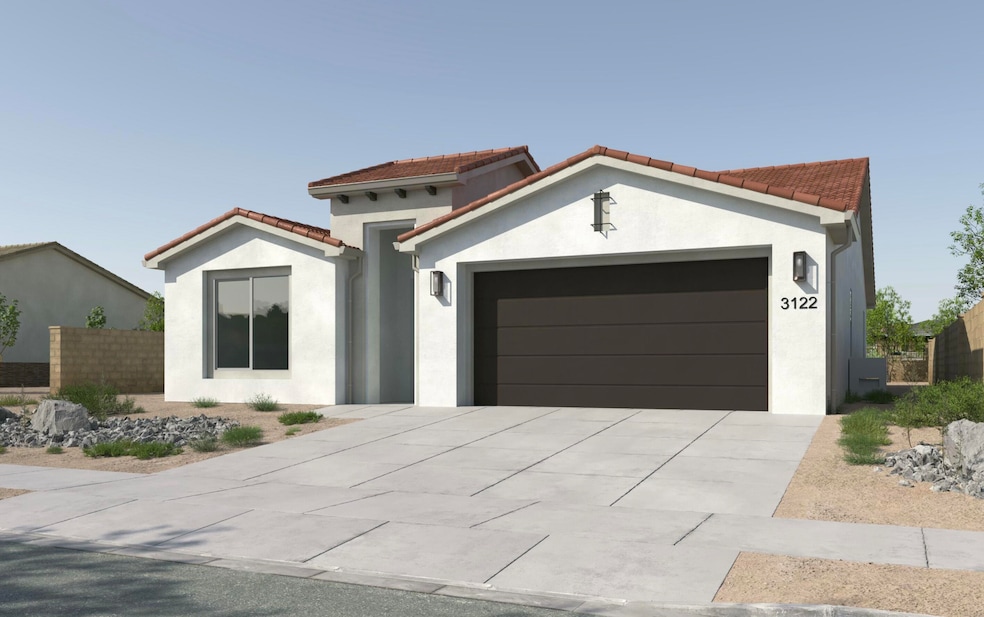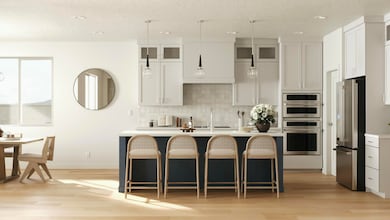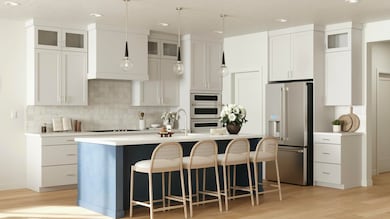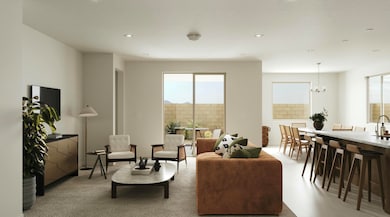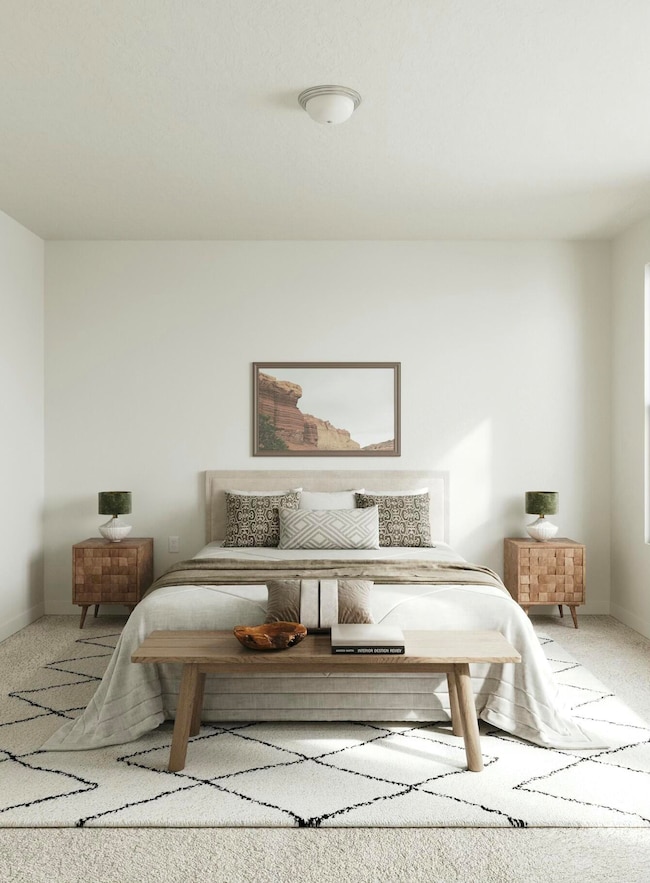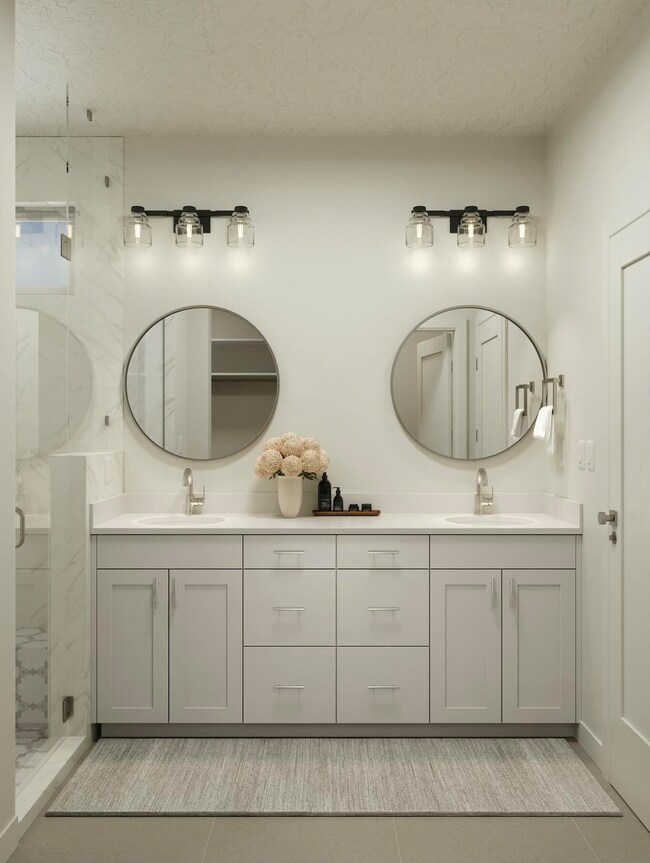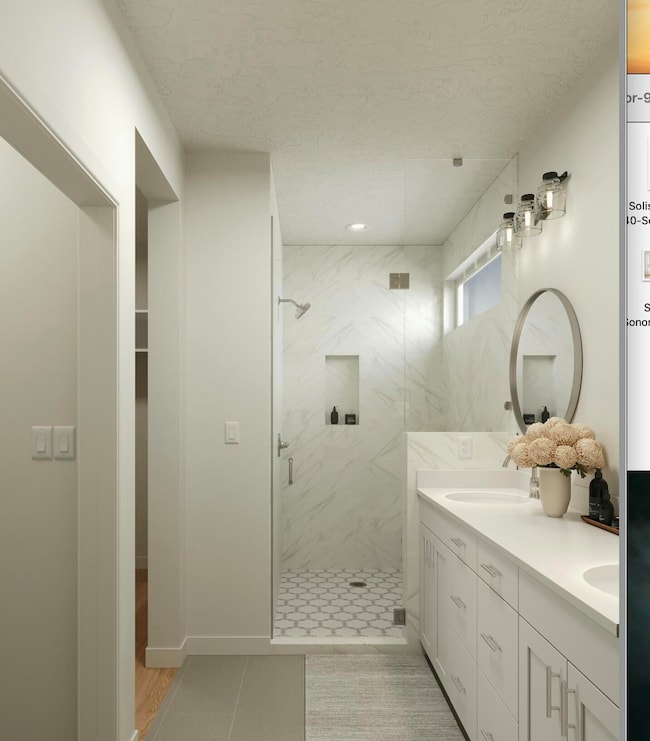
1469 N Horizon Pkwy Unit 102 Washington, UT 84780
Highland Park NeighborhoodHighlights
- Private Yard
- Covered patio or porch
- Double Pane Windows
- Heated Community Pool
- Attached Garage
- 2-minute walk to Highland Park
About This Home
As of March 2025Discover the Sonoran, a charming 4-bedroom, 3-bathroom home encompassing 1,950 square feet of thoughtfully designed living space. This residence features a welcoming open floor plan that seamlessly connects the living, dining, and kitchen areas, ideal for both relaxation and entertainment. The kitchen offers gourmet features to elevate your dining experience. The primary suite includes a beautifully designed ensuite bathroom for added comfort and convenience. With a 2-car garage and access to exceptional resort-style amenities like a pool and spa, the Sonoran is perfect for those seeking a balanced lifestyle.
Last Agent to Sell the Property
COLE WEST REAL ESTATE, LLC License #10124116-SA Listed on: 01/20/2025
Home Details
Home Type
- Single Family
Year Built
- Built in 2025 | Under Construction
Lot Details
- 5,663 Sq Ft Lot
- Property is Fully Fenced
- Landscaped
- Sprinkler System
- Private Yard
HOA Fees
- $145 Monthly HOA Fees
Parking
- Attached Garage
- Garage Door Opener
Home Design
- Slab Foundation
- Tile Roof
- Stucco Exterior
Interior Spaces
- 1,950 Sq Ft Home
- 1-Story Property
- Double Pane Windows
Kitchen
- Free-Standing Range
- Microwave
- Dishwasher
- Disposal
Bedrooms and Bathrooms
- 4 Bedrooms
- Walk-In Closet
- 3 Bathrooms
Outdoor Features
- Covered patio or porch
Schools
- Coral Canyon Elementary School
- Pine View Middle School
- Pine View High School
Utilities
- Central Air
- Heating System Uses Natural Gas
Listing and Financial Details
- Home warranty included in the sale of the property
- Assessor Parcel Number W-SOL-3-102-CC
Community Details
Overview
- Solis At Coral Canyon Subdivision
Recreation
- Heated Community Pool
- Community Spa
Similar Homes in the area
Home Values in the Area
Average Home Value in this Area
Property History
| Date | Event | Price | Change | Sq Ft Price |
|---|---|---|---|---|
| 03/26/2025 03/26/25 | Sold | -- | -- | -- |
| 01/30/2025 01/30/25 | Pending | -- | -- | -- |
| 01/20/2025 01/20/25 | For Sale | $593,051 | -- | $304 / Sq Ft |
Tax History Compared to Growth
Agents Affiliated with this Home
-
Anna Seegmiller
A
Seller's Agent in 2025
Anna Seegmiller
COLE WEST REAL ESTATE, LLC
(800) 383-2653
4 in this area
12 Total Sales
-
Robin Erickson
R
Buyer's Agent in 2025
Robin Erickson
FATHOM REALTY SG
(435) 817-2441
2 in this area
133 Total Sales
Map
Source: Washington County Board of REALTORS®
MLS Number: 25-257427
- 1519 N Horizon Pkwy Unit 98
- 1490 N Daylight St Unit 94
- 1502 N Daylight St Unit 95
- 1481 N Daylight St Unit 90
- 1495 N Daylight St Unit 89
- 1473 N Daylight St Unit 91
- 1525 N Daylight St Unit 87
- 1559 N Daylight St Unit 130
- 1367 N Daylight St Unit 16
- 1461 Flare Ct Unit 77
- 1505 N Flare Ct Unit 73
- 1624 N Crown King Ave Unit 134
- 1624 N Crown King Ave Unit 133
- 1624 N Crown King Ave Unit 122
- 1624 N Crown King Ave Unit 121
- 2929 E Blackstone Cir
- 1392 N Sunridge Cir
- 1466 N Arena Roja Dr
