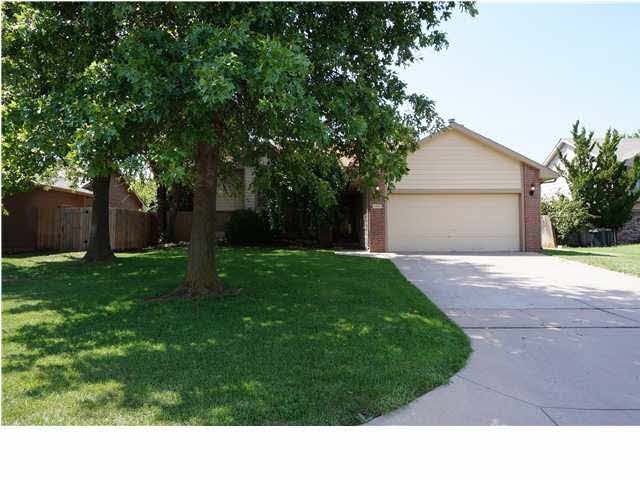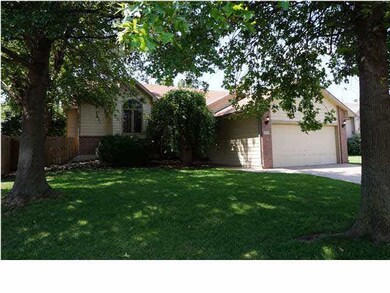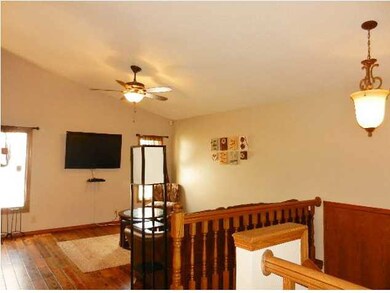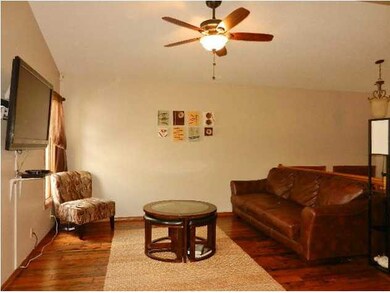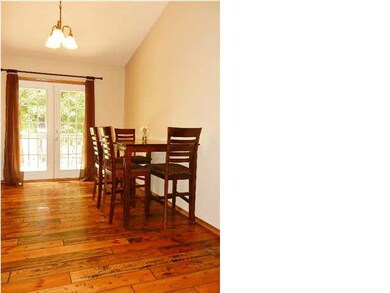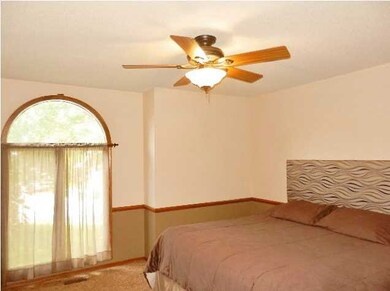
1469 N Pine Grove St Wichita, KS 67212
Far West Wichita NeighborhoodHighlights
- Deck
- Vaulted Ceiling
- Wood Flooring
- Maize South Elementary School Rated A-
- Traditional Architecture
- 2 Car Attached Garage
About This Home
As of January 2021A Must See! Wichita Address But Maize School District! Spacious 4 Bedroom, 3 Bath Home with updates from top to bottom. NEW ROOF & Guttering, Newer Carpet, Light fixtures, Ceramic Tile in the Baths. AC and Furnace replaced in 2012. Step in and Stride across the Beautiful Hardwood Floors from Living Room, to Kitchen to Dining Room. Spacious Upper Level Living Room is flooded by Natural Light from the Wall Windows and complimented by the Vaulted Ceiling. Master Bedroom has a Walk-in Closet and a Full Size Bath with Shower. Full Finished Basement, with a Family Room, Wet Bar, Wood Burning Fireplace, Additional Finished Room, Bedroom, & a Full Size Bath. Like to BBQ or sit outside and enjoy the fresh air? Fenced Backyard, Sprinkler, and a Multi Level Deck that is sure to please. Great Location - Shopping, Dining, Recreation just minutes away. Hurry in and Tour Today!
Last Agent to Sell the Property
Chonci Lekawa
RE/MAX Solutions License #00221057 Listed on: 08/14/2013
Home Details
Home Type
- Single Family
Est. Annual Taxes
- $1,956
Year Built
- Built in 1991
Lot Details
- 8,040 Sq Ft Lot
- Wood Fence
- Sprinkler System
Parking
- 2 Car Attached Garage
Home Design
- Traditional Architecture
- Bi-Level Home
- Frame Construction
- Composition Roof
Interior Spaces
- Wet Bar
- Vaulted Ceiling
- Ceiling Fan
- Wood Burning Fireplace
- Fireplace With Gas Starter
- Attached Fireplace Door
- Window Treatments
- Family Room
- Combination Kitchen and Dining Room
- Wood Flooring
- Laundry on lower level
Kitchen
- Oven or Range
- Electric Cooktop
- Dishwasher
- Disposal
Bedrooms and Bathrooms
- 4 Bedrooms
- Walk-In Closet
- Shower Only
Finished Basement
- Basement Fills Entire Space Under The House
- Bedroom in Basement
- Finished Basement Bathroom
Outdoor Features
- Deck
- Rain Gutters
Schools
- Maize
Utilities
- Forced Air Heating and Cooling System
- Heating System Uses Gas
Ownership History
Purchase Details
Home Financials for this Owner
Home Financials are based on the most recent Mortgage that was taken out on this home.Purchase Details
Home Financials for this Owner
Home Financials are based on the most recent Mortgage that was taken out on this home.Purchase Details
Similar Homes in Wichita, KS
Home Values in the Area
Average Home Value in this Area
Purchase History
| Date | Type | Sale Price | Title Company |
|---|---|---|---|
| Warranty Deed | -- | Security 1St Title Llc | |
| Warranty Deed | -- | Security 1St Title | |
| Special Warranty Deed | -- | None Available |
Mortgage History
| Date | Status | Loan Amount | Loan Type |
|---|---|---|---|
| Open | $136,000 | New Conventional | |
| Previous Owner | $120,500 | New Conventional | |
| Previous Owner | $20,250 | Credit Line Revolving | |
| Previous Owner | $122,500 | New Conventional |
Property History
| Date | Event | Price | Change | Sq Ft Price |
|---|---|---|---|---|
| 01/08/2021 01/08/21 | Sold | -- | -- | -- |
| 12/08/2020 12/08/20 | Pending | -- | -- | -- |
| 12/05/2020 12/05/20 | For Sale | $165,000 | +10.1% | $75 / Sq Ft |
| 12/20/2013 12/20/13 | Sold | -- | -- | -- |
| 12/03/2013 12/03/13 | Pending | -- | -- | -- |
| 08/14/2013 08/14/13 | For Sale | $149,900 | -- | $69 / Sq Ft |
Tax History Compared to Growth
Tax History
| Year | Tax Paid | Tax Assessment Tax Assessment Total Assessment is a certain percentage of the fair market value that is determined by local assessors to be the total taxable value of land and additions on the property. | Land | Improvement |
|---|---|---|---|---|
| 2025 | $3,084 | $27,934 | $5,612 | $22,322 |
| 2024 | $3,084 | $26,198 | $4,336 | $21,862 |
| 2023 | $3,084 | $24,335 | $4,336 | $19,999 |
| 2022 | $2,474 | $20,494 | $4,083 | $16,411 |
| 2021 | $2,492 | $20,493 | $2,645 | $17,848 |
| 2020 | $2,304 | $18,975 | $2,645 | $16,330 |
| 2019 | $2,131 | $17,572 | $2,208 | $15,364 |
| 2018 | $2,128 | $17,572 | $2,208 | $15,364 |
| 2017 | $2,037 | $0 | $0 | $0 |
| 2016 | $2,035 | $0 | $0 | $0 |
| 2015 | $2,013 | $0 | $0 | $0 |
| 2014 | $1,985 | $0 | $0 | $0 |
Agents Affiliated with this Home
-

Seller's Agent in 2021
Kirk Short
Keller Williams Signature Partners, LLC
(316) 371-4668
24 in this area
640 Total Sales
-

Buyer's Agent in 2021
Tammy Schmidt
Berkshire Hathaway PenFed Realty
(316) 617-2356
22 in this area
236 Total Sales
-
C
Seller's Agent in 2013
Chonci Lekawa
RE/MAX Solutions
Map
Source: South Central Kansas MLS
MLS Number: 356517
APN: 133-07-0-33-04-002.00
- 1436 N Judith St
- 12206 W Hunters View St
- 1627 N Chambers St
- 11725 W Alderny Ct
- 2008 N Pine Grove St
- 1395 N Hickory Creek Ct
- 1312 N Prescott St
- 2006 N Sunridge St
- 2008 N Parkridge St
- 1357 N Hickory Creek Ct
- 1102 N Prescott Cir
- 1603 N Stony Point Ln
- 1120 N Azure Ln
- 1217 N Hickory Creek Ct
- 1630 N Forestview St
- 13306 W Hunters View St
- 1634 N Forestview St
- 1031 N 119th Ct W
- 1702 N Skyview St
- 10726 W Ponderosa Cir
