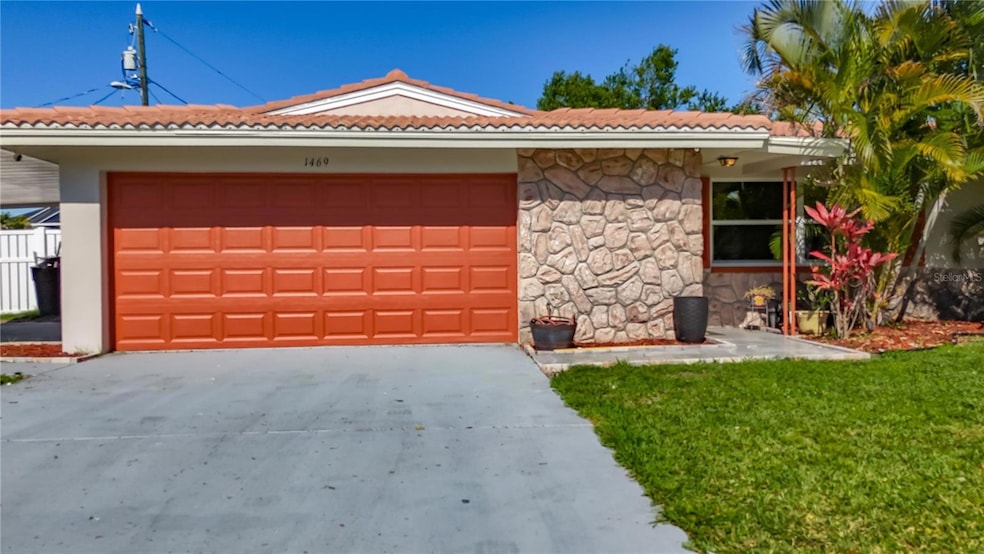
1469 S Hillcrest Ave Clearwater, FL 33756
Normandy Park Oaks NeighborhoodHighlights
- Main Floor Primary Bedroom
- Family Room Off Kitchen
- Eat-In Kitchen
- No HOA
- 2 Car Attached Garage
- Central Heating and Cooling System
About This Home
Fully Renovated 3-Bedroom Home Just 2 Miles from Clearwater Beach!
Welcome to this stunning 3-bedroom, 2-bath home that has been completely transformed and is move-in ready! From the moment you step inside, you’ll be impressed by the wide-open layout, brand-new luxury vinyl flooring throughout, and a designer kitchen featuring sleek new cabinetry, quartz countertops, a modern sink, and stylish fixtures.
Both bathrooms have been beautifully updated—especially the primary suite, which boasts a spa-inspired walk-in shower and contemporary finishes. Additional updates include new windows in every room, fresh interior and exterior paint, and a brand-new privacy fence.
The home sits on a generous oversized corner lot with a spacious backyard and a custom-built storage shed—perfect for tools, toys, or even a personal workshop. A Spanish tile roof, installed in 2014, remains in excellent condition, and the A/C system was replaced in 2021.
Parking is no problem with a 2-car garage, 2-car carport, and additional driveway space for four more vehicles.
Best of all, you’re just 2 miles from world-famous Clearwater Beach and close to shopping, dining, and all the perks of Gulf Coast living.
Don’t miss your chance to own this beautifully updated home in a prime location—schedule your showing today!
Application Link:
Listing Agent
DALTON WADE INC Brokerage Phone: 888-668-8283 License #3454525 Listed on: 07/14/2025

Home Details
Home Type
- Single Family
Est. Annual Taxes
- $3,557
Year Built
- Built in 1968
Parking
- 2 Car Attached Garage
Interior Spaces
- 1,808 Sq Ft Home
- Family Room Off Kitchen
- Combination Dining and Living Room
- Laundry in Garage
Kitchen
- Eat-In Kitchen
- Range
- Microwave
- Dishwasher
- Disposal
Bedrooms and Bathrooms
- 3 Bedrooms
- Primary Bedroom on Main
- Primary Bedroom Upstairs
- 2 Full Bathrooms
Additional Features
- 8,516 Sq Ft Lot
- Central Heating and Cooling System
Listing and Financial Details
- Residential Lease
- Property Available on 7/14/25
- The owner pays for grounds care
- $75 Application Fee
- Assessor Parcel Number 22-29-15-12042-023-0060
Community Details
Overview
- No Home Owners Association
- Brookhill Subdivision
Pet Policy
- Pet Deposit $75
- 2 Pets Allowed
- Dogs and Cats Allowed
- Medium pets allowed
Map
About the Listing Agent
Rajamohan's Other Listings
Source: Stellar MLS
MLS Number: TB8406870
APN: 22-29-15-12042-023-0060
- 1509 S Evergreen Ave Unit 2
- 1479 S Evergreen Ave
- 1438 S Hillcrest Ave
- 1425 Rose St
- 1413 S Hillcrest Ave
- 1310 Ann Cir
- 1401 Lime St
- 1448 Lemon St
- 1390 S Hillcrest Ave
- 1401 S Betty Ln
- 1456 Temple St
- 1357 S Betty Ln
- 1453 Belleair Rd
- 1506 Caldera Ct
- 1508 Figleaf Ln
- 1573 S Jefferson Ave
- 1670 Monterey Dr
- 1620 Braund Ave
- 1421 Normandy Park Dr Unit 2
- 1421 Normandy Park Dr Unit 6
- 1363 Howard St
- 1420 S Betty Ln
- 1357 S Betty Ln
- 1512 S Jefferson Ave
- 1362 Boylan Ave Unit B
- 1336 Boylan Ave
- 1546 Belleair Rd
- 1564 S Michigan Ave
- 1315 Browning St
- 1449 Dartmouth Dr
- 1369 Windsor Dr
- 1655 S Highland Ave Unit J289
- 1576 S Washington Ave
- 1618 Hardwood Dr
- 1377 S Washington Ave Unit 2
- 1309 Tuscola St
- 1524 Lakeview Rd Unit 201
- 1354 Chesterfield Dr Unit ID1039504P
- 1228 Pineview Ave
- 1773 Eaton Dr Unit ID1032113P





