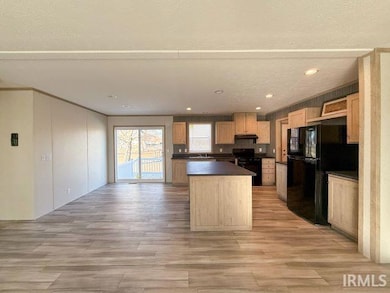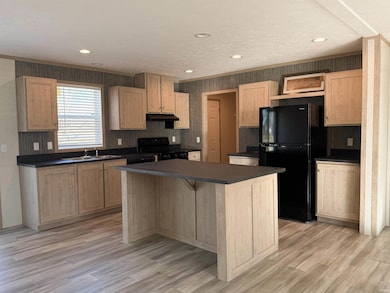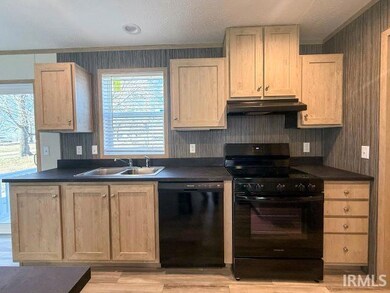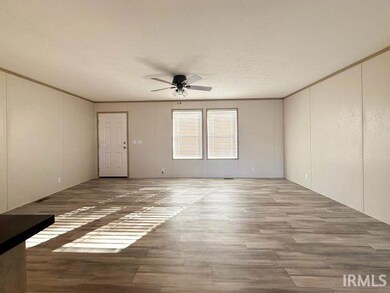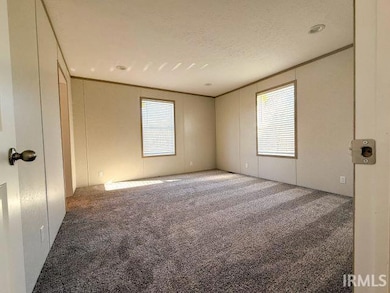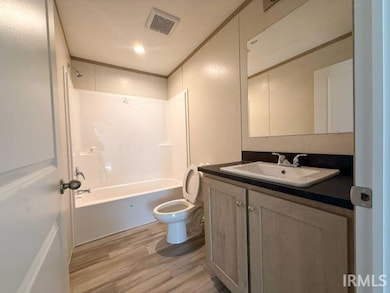
1469 S Saline 3rd St Centerpoint, IN 47840
Estimated payment $1,230/month
Highlights
- Ranch Style House
- Double Pane Windows
- Central Air
- Staunton Elementary School Rated A-
- Bathtub with Shower
- Ceiling Fan
About This Home
This new construction 1291 sq ft manufactured home sits on .58 acres and features 3 bedrooms (all with walk-in closets), 2 full baths and energy efficient appliances, windows, smart Thermostat and HVAC! All appliances come with the home, all pictured.
Listing Agent
Stanger Homes, LLC Brokerage Email: michelle.stanger@homefinder.org Listed on: 02/03/2025
Property Details
Home Type
- Manufactured Home
Year Built
- Built in 2024
Lot Details
- 0.58 Acre Lot
- Rural Setting
- Level Lot
Home Design
- Ranch Style House
- Asphalt Roof
- Vinyl Construction Material
Interior Spaces
- 1,290 Sq Ft Home
- Ceiling Fan
- Double Pane Windows
- Crawl Space
- Laminate Countertops
Flooring
- Carpet
- Laminate
Bedrooms and Bathrooms
- 3 Bedrooms
- 2 Full Bathrooms
- Bathtub with Shower
Home Security
- Carbon Monoxide Detectors
- Fire and Smoke Detector
Parking
- Gravel Driveway
- Off-Street Parking
Eco-Friendly Details
- Energy-Efficient Windows
- Energy-Efficient HVAC
- ENERGY STAR Qualified Equipment for Heating
Schools
- Staunton Elementary School
- North Clay Middle School
- Clay City High School
Mobile Home
- Manufactured Home
Utilities
- Central Air
- Septic System
Listing and Financial Details
- Assessor Parcel Number 11-08-25-100-052.000-014
- Seller Concessions Not Offered
Map
Home Values in the Area
Average Home Value in this Area
Property History
| Date | Event | Price | Change | Sq Ft Price |
|---|---|---|---|---|
| 05/29/2025 05/29/25 | Price Changed | $195,000 | -6.7% | $151 / Sq Ft |
| 02/03/2025 02/03/25 | For Sale | $209,000 | +945.0% | $162 / Sq Ft |
| 07/08/2023 07/08/23 | Sold | $20,000 | -33.1% | $20 / Sq Ft |
| 06/08/2023 06/08/23 | Pending | -- | -- | -- |
| 03/07/2023 03/07/23 | For Sale | $29,900 | -- | $31 / Sq Ft |
About the Listing Agent

Michelle Stanger is from the Indianapolis area and moved to Bloomington in 1998. She is married and has one daughter, Suzanne and 2 stepdaughters, Bethany and Ashlyn. Her husband, Jim, is in excavating.
Michelle is very active within the community. She is a volunteer on the Monroe County Fair Board, Superintendent of the Children's Division Open Class, Chairman of the Baby Contest & Commercial Booth Rentals. She is a member of the Highlanders Extension Club and is on the Women's
Michelle's Other Listings
Source: Indiana Regional MLS
MLS Number: 202503437
APN: 11-08-25-100-052.000-014
- 3673 S County Road 200 W
- 6447 W County Road 200 S
- 1643 N Oak North Pine Ln
- 6703 S County Road 100 E
- 317 Washington St
- 200 S Madison St
- 810 Washington St
- 501 E 9th St
- 1715 N Bowling Green Poland Rd
- 1303 Main St
- 107 E 14th St
- 5269 W State Road 42
- 5321 N S R 59 Rd
- Lot 26 W Lake Shore Point
- 14732 State Highway 246
- 2553 E Half Moon Dr
- TBD S
- 0 S County Rd 300 E Tract 2

