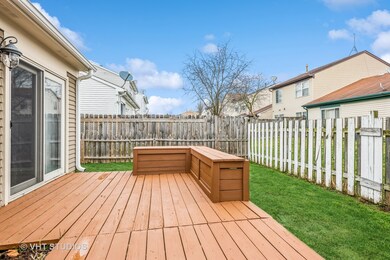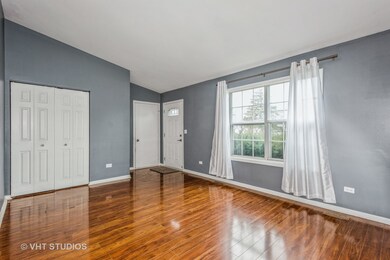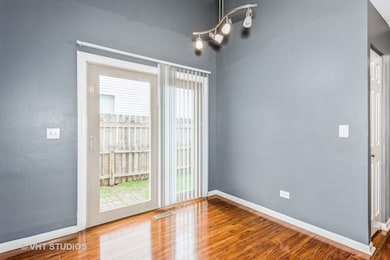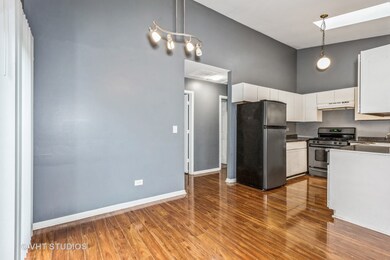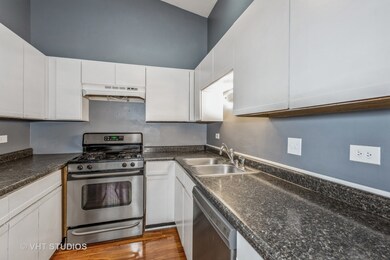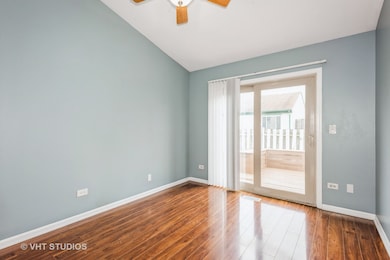
1469 Walnut Cir Carol Stream, IL 60188
Estimated Value: $230,000 - $241,036
Highlights
- Pond
- Fenced Yard
- Laundry Room
- Bartlett High School Rated A-
- 1 Car Attached Garage
- Forced Air Heating and Cooling System
About This Home
As of May 2023Duplex with No Association fee! Two bedroom and one bath Ranch has a deck and 1 attached car garage. No stairs. Brand New Roof, Gutters, Downspouts and skylight. All Appliances included. Wood flooring through out. New water heater and newer Furnace. Stained Deck. Exterior painted on soffits. Close to shopping, Banks and Restaurants. Feel of single family home with yard. Hurry. Priced low to sell fast. Great investment or starter home.
Last Agent to Sell the Property
Pathfinder Realty LLC License #471007034 Listed on: 04/03/2023
Townhouse Details
Home Type
- Townhome
Est. Annual Taxes
- $3,491
Year Built
- Built in 1986
Lot Details
- Lot Dimensions are 40x90
- Fenced Yard
Parking
- 1 Car Attached Garage
- Garage Door Opener
- Driveway
- Parking Included in Price
Home Design
- Half Duplex
Interior Spaces
- 916 Sq Ft Home
- 1-Story Property
- Family Room
- Combination Dining and Living Room
- Laminate Flooring
Kitchen
- Range
- Microwave
- Dishwasher
Bedrooms and Bathrooms
- 2 Bedrooms
- 2 Potential Bedrooms
- 1 Full Bathroom
Laundry
- Laundry Room
- Dryer
- Washer
Outdoor Features
- Pond
Schools
- Spring Trail Elementary School
- East View Middle School
- Bartlett High School
Utilities
- Forced Air Heating and Cooling System
- Heating System Uses Natural Gas
- Lake Michigan Water
Community Details
Overview
- 4 Units
Pet Policy
- Pets up to 60 lbs
- Dogs and Cats Allowed
Ownership History
Purchase Details
Home Financials for this Owner
Home Financials are based on the most recent Mortgage that was taken out on this home.Purchase Details
Home Financials for this Owner
Home Financials are based on the most recent Mortgage that was taken out on this home.Purchase Details
Home Financials for this Owner
Home Financials are based on the most recent Mortgage that was taken out on this home.Purchase Details
Home Financials for this Owner
Home Financials are based on the most recent Mortgage that was taken out on this home.Similar Homes in Carol Stream, IL
Home Values in the Area
Average Home Value in this Area
Purchase History
| Date | Buyer | Sale Price | Title Company |
|---|---|---|---|
| Arteaga Adrian Arroyo | $205,000 | None Listed On Document | |
| Singh Dalbir | $97,500 | Citywide Title Corporation | |
| Mendez Francisco | -- | Rtc | |
| Mendez Francisco | $139,500 | -- |
Mortgage History
| Date | Status | Borrower | Loan Amount |
|---|---|---|---|
| Open | Arteaga Adrian Arroyo | $184,500 | |
| Previous Owner | Mendez Francisco | $159,000 | |
| Previous Owner | Mendez Francisco | $156,000 | |
| Previous Owner | Mendez Francisco | $137,315 |
Property History
| Date | Event | Price | Change | Sq Ft Price |
|---|---|---|---|---|
| 05/12/2023 05/12/23 | Sold | $205,000 | +2.6% | $224 / Sq Ft |
| 04/05/2023 04/05/23 | Pending | -- | -- | -- |
| 04/03/2023 04/03/23 | For Sale | $199,900 | 0.0% | $218 / Sq Ft |
| 09/21/2020 09/21/20 | Rented | $1,450 | 0.0% | -- |
| 09/08/2020 09/08/20 | For Rent | $1,450 | 0.0% | -- |
| 10/29/2014 10/29/14 | Sold | $97,100 | +8.0% | $106 / Sq Ft |
| 08/18/2014 08/18/14 | Pending | -- | -- | -- |
| 08/12/2014 08/12/14 | For Sale | $89,900 | 0.0% | $98 / Sq Ft |
| 05/30/2014 05/30/14 | Pending | -- | -- | -- |
| 05/23/2014 05/23/14 | For Sale | $89,900 | -- | $98 / Sq Ft |
Tax History Compared to Growth
Tax History
| Year | Tax Paid | Tax Assessment Tax Assessment Total Assessment is a certain percentage of the fair market value that is determined by local assessors to be the total taxable value of land and additions on the property. | Land | Improvement |
|---|---|---|---|---|
| 2023 | $3,864 | $57,340 | $13,300 | $44,040 |
| 2022 | $3,628 | $49,800 | $11,550 | $38,250 |
| 2021 | $3,491 | $47,270 | $10,960 | $36,310 |
| 2020 | $3,382 | $45,850 | $10,630 | $35,220 |
| 2019 | $3,323 | $44,210 | $10,250 | $33,960 |
| 2018 | $3,012 | $40,680 | $9,430 | $31,250 |
| 2017 | $2,938 | $39,050 | $9,050 | $30,000 |
| 2016 | $2,679 | $35,180 | $8,640 | $26,540 |
| 2015 | $2,681 | $33,300 | $8,180 | $25,120 |
| 2014 | $2,829 | $36,120 | $7,970 | $28,150 |
| 2013 | $3,379 | $36,980 | $8,160 | $28,820 |
Agents Affiliated with this Home
-
Vic Singh

Seller's Agent in 2023
Vic Singh
Pathfinder Realty LLC
(847) 508-5184
1 in this area
57 Total Sales
-
Elvia Torres

Buyer's Agent in 2023
Elvia Torres
YUB Realty Inc
(773) 584-7670
1 in this area
151 Total Sales
-
Sohail Salahuddin

Seller's Agent in 2020
Sohail Salahuddin
eXp Realty
(312) 818-2878
5 in this area
373 Total Sales
-
Gregory Mazalewski

Seller Co-Listing Agent in 2020
Gregory Mazalewski
Real Broker LLC
(630) 414-3500
4 in this area
102 Total Sales
-
Roberto Patino

Seller's Agent in 2014
Roberto Patino
Magic Realty Group Corp.
(773) 616-3319
76 Total Sales
Map
Source: Midwest Real Estate Data (MRED)
MLS Number: 11750564
APN: 01-23-212-011
- 1835 Rizzi Ln
- 1092 Pheasant Trail
- 1751 Rizzi Ln
- 1270 Chattanooga Trail
- 1442 Preserve Dr Unit 26
- 1007 Quarry Ct Unit 2
- 1446 Preserve Dr Unit 25
- 1703 Penny Ln
- 1326 Narragansett Dr
- 1191 Narragansett Dr
- 1678 Penny Ln
- 1246 Robin Dr
- 339 Ashford Cir Unit 1
- 4050 Bayside Dr
- 1697 Gerber Rd
- 2240 Greenbay Dr
- 1188 Parkview Ct
- 1164 Winding Glen Dr
- 1358 Lance Ln
- 1063 Ridgefield Cir
- 1469 Walnut Cir
- 1467 Walnut Cir
- 1471 Walnut Cir Unit 6
- 1465 Walnut Cir
- 1473 Walnut Cir
- 1447 Ash Ct
- 1463 Walnut Cir
- 1475 Walnut Cir
- 1445 Ash Ct
- 1443 Ash Ct
- 1470 Walnut Cir
- 1472 Walnut Cir
- 1468 Walnut Cir
- 1446 Ash Ct
- 1477 Walnut Cir Unit 6
- 1474 Walnut Cir
- 1441 Ash Ct
- 1441 Walnut Cir
- 1461 Walnut Cir Unit 6
- 1439 Walnut Cir

