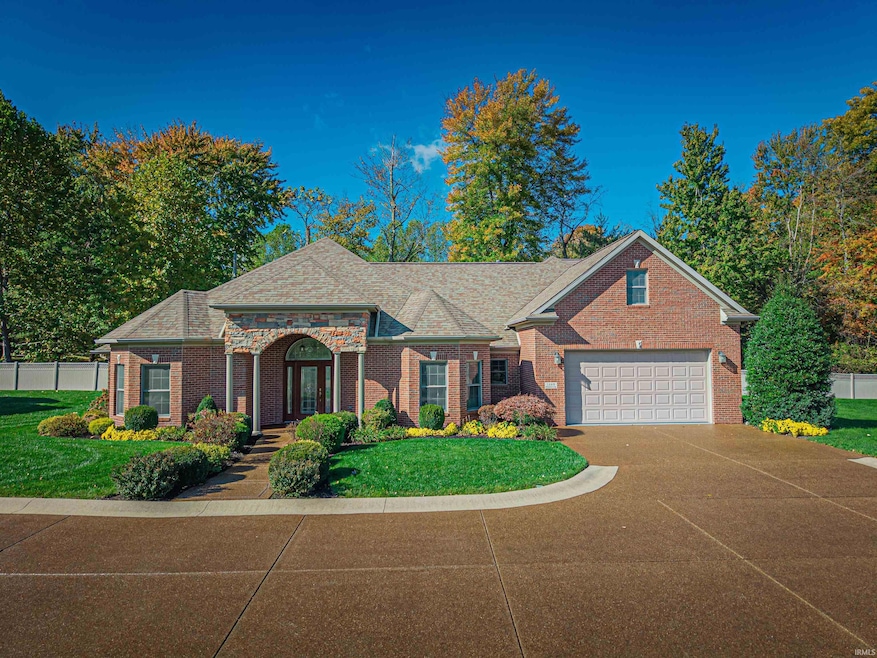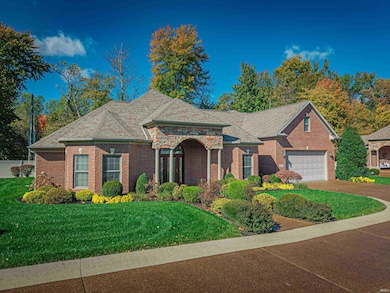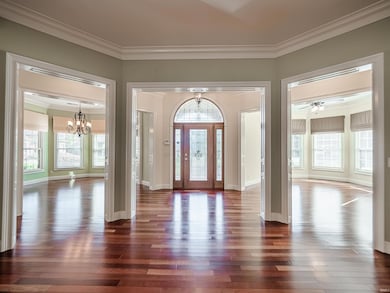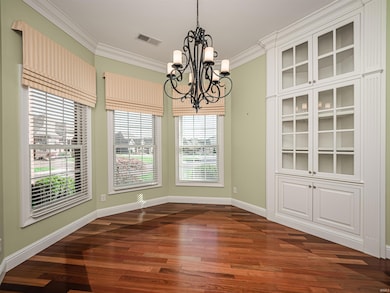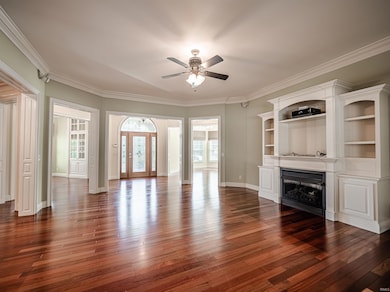1469 Woodfield Dr Newburgh, IN 47630
Estimated payment $4,007/month
Highlights
- Primary Bedroom Suite
- Open Floorplan
- Wood Flooring
- John H. Castle Elementary School Rated A-
- Backs to Open Ground
- Solid Surface Countertops
About This Home
Welcome to the sought-after Villas of Woodfield—an exceptional freestanding condo perfectly situated next to Rolling Hills Golf Course! This beautiful home features rich Brazilian cherry hardwood floors and elegant architectural details throughout, including graceful arches and stately columns that define the inviting family room. The custom kitchen is a true showpiece with cherry cabinetry, a gas cooktop, center island, wine fridge, and newer stainless appliances—perfect for both everyday living and entertaining. The dining room offers built-in cabinetry for added style and storage, and a nearby office (or optional sitting or music room) adds wonderful versatility. The main-level primary suite is spacious and serene, complete with a generous walk-in closet and a spa-inspired bath featuring a soaking tub and tiled shower. Two additional bedrooms share a stylish Jack-and-Jill bath. Upstairs, enjoy an oversized bonus room, abundant finished storage, and a newly finished theater room—ideal for movie nights or gatherings. Step outside to a covered patio ideal for relaxing or enjoying quiet evenings at home. Additional highlights include a new whole house generator for peace of mind and a two-car garage plus extra parking for a golf cart add convenience to this thoughtfully designed home. Experience maintenance-free living at its finest in one of the area’s most desirable communities—just steps from golf, dining, and leisure.
Property Details
Home Type
- Condominium
Est. Annual Taxes
- $3,787
Year Built
- Built in 2007
Lot Details
- Backs to Open Ground
- Landscaped
HOA Fees
- $400 Monthly HOA Fees
Parking
- 2.5 Car Attached Garage
Home Design
- Brick Exterior Construction
- Slab Foundation
- Shingle Roof
- Asphalt Roof
Interior Spaces
- 3,640 Sq Ft Home
- 1.5-Story Property
- Open Floorplan
- Tray Ceiling
- Ceiling Fan
- Gas Log Fireplace
- Entrance Foyer
- Living Room with Fireplace
- Formal Dining Room
- Storage In Attic
- Home Security System
- Laundry on main level
Kitchen
- Eat-In Kitchen
- Breakfast Bar
- Kitchen Island
- Solid Surface Countertops
Flooring
- Wood
- Carpet
- Tile
Bedrooms and Bathrooms
- 3 Bedrooms
- Primary Bedroom Suite
- Walk-In Closet
- Bathtub with Shower
- Garden Bath
- Separate Shower
Outdoor Features
- Covered Patio or Porch
Schools
- Castle Elementary School
- Castle North Middle School
- Castle High School
Utilities
- Forced Air Heating and Cooling System
- Heating System Uses Gas
- Whole House Permanent Generator
Community Details
- The Villas Of Woodfield Subdivision
Listing and Financial Details
- Assessor Parcel Number 87-12-12-203-201.000-019
Map
Home Values in the Area
Average Home Value in this Area
Tax History
| Year | Tax Paid | Tax Assessment Tax Assessment Total Assessment is a certain percentage of the fair market value that is determined by local assessors to be the total taxable value of land and additions on the property. | Land | Improvement |
|---|---|---|---|---|
| 2024 | $3,760 | $503,300 | $26,500 | $476,800 |
| 2023 | $4,050 | $522,500 | $28,700 | $493,800 |
| 2022 | $3,663 | $450,500 | $4,500 | $446,000 |
| 2021 | $3,031 | $360,400 | $3,600 | $356,800 |
| 2020 | $2,896 | $333,700 | $4,100 | $329,600 |
| 2019 | $2,984 | $337,400 | $4,100 | $333,300 |
| 2018 | $3,116 | $341,100 | $4,100 | $337,000 |
| 2017 | $3,007 | $336,900 | $4,100 | $332,800 |
| 2016 | $4,625 | $341,300 | $4,100 | $337,200 |
| 2014 | $2,924 | $340,300 | $4,100 | $336,200 |
| 2013 | $2,322 | $284,900 | $4,100 | $280,800 |
Property History
| Date | Event | Price | List to Sale | Price per Sq Ft | Prior Sale |
|---|---|---|---|---|---|
| 11/14/2025 11/14/25 | Price Changed | $625,000 | -3.8% | $172 / Sq Ft | |
| 11/01/2025 11/01/25 | For Sale | $650,000 | +68.8% | $179 / Sq Ft | |
| 08/15/2017 08/15/17 | Sold | $385,000 | -3.8% | $122 / Sq Ft | View Prior Sale |
| 05/23/2017 05/23/17 | Pending | -- | -- | -- | |
| 05/09/2017 05/09/17 | For Sale | $400,000 | -- | $126 / Sq Ft |
Purchase History
| Date | Type | Sale Price | Title Company |
|---|---|---|---|
| Interfamily Deed Transfer | -- | None Available | |
| Warranty Deed | -- | None Available | |
| Warranty Deed | -- | None Available |
Mortgage History
| Date | Status | Loan Amount | Loan Type |
|---|---|---|---|
| Previous Owner | $120,000 | New Conventional |
Source: Indiana Regional MLS
MLS Number: 202544378
APN: 87-12-12-203-201.000-019
- 6700 Jenner Rd
- 1227 Lakefield Dr
- 6855 Russell Place
- 2886 Glen Lake Dr
- 1711 Old Plank Rd
- 6988 Rolling Ln
- 1955 Olde Mill Ct
- 2055 Claybrook Ct
- 1688 Fuquay Rd
- 1822 Fuquay Rd
- 2388 Crosswalk Ln
- 1844 Fuquay Rd
- 6511 Venice Dr
- 7422 Bosma Dr
- 2230 Long Cove Cir
- 2235 Long Cove Cir
- 0 Gardner Rd
- 7377 Castle Hills Dr
- 7633 Sherra Ln
- 2800 Briarcliff Dr
- 7778 Sandalwood Dr
- 6655 Oak View Ct
- 5943 Brookstone Dr
- 7890 Melissa Ln
- 8477 Countrywood Ct
- 3555 Katalla Dr
- 8280 High Pointe Dr
- 3539 Sand Dr
- 3593 Sand Dr
- 3042 White Oak Trail
- 107 Olde Newburgh Dr
- 8722 Messiah Dr
- 3012 White Oak Trail
- 3795 High Pointe Dr
- 3851 High Pointe Dr
- 4333 Bell Rd
- 5122 Virginia Dr
- 8611 Meadowood Dr
- 3621 Arbor Pointe Dr
- 7877 Marywood Dr
