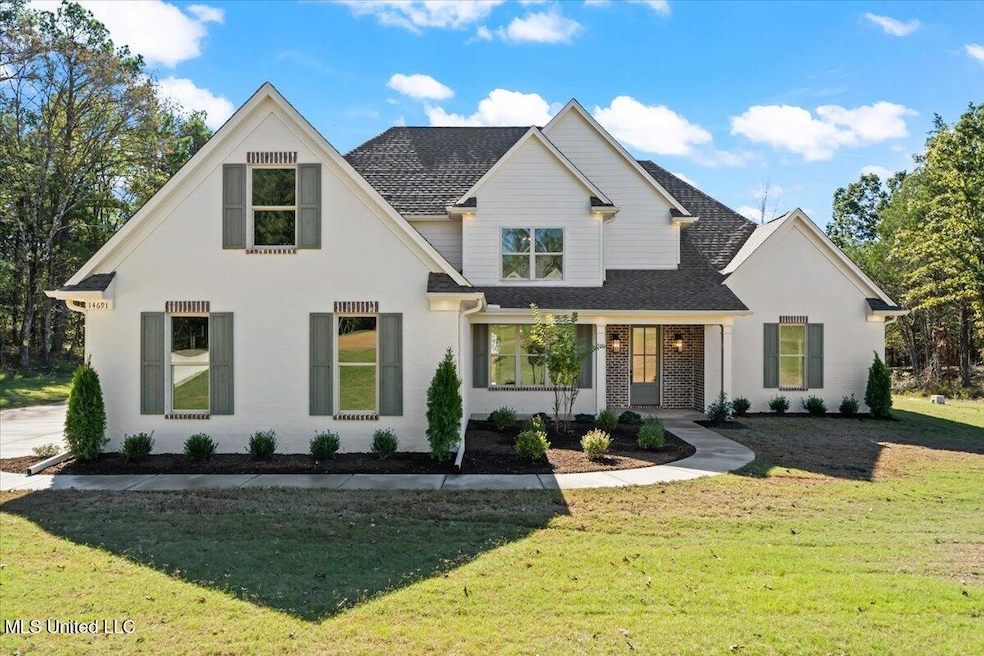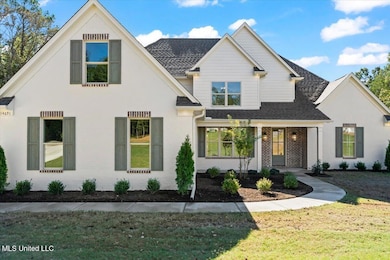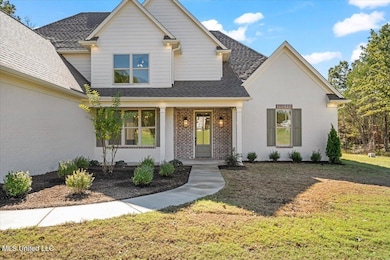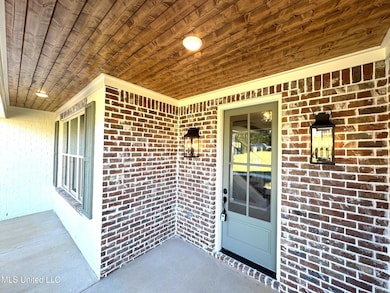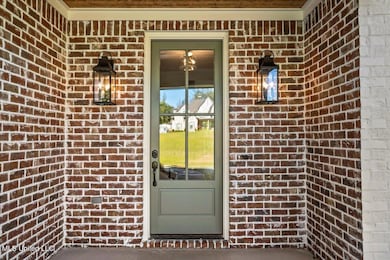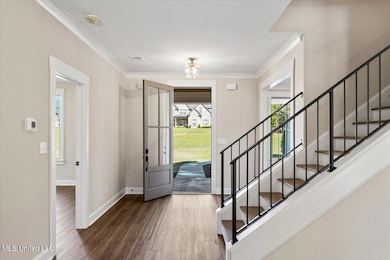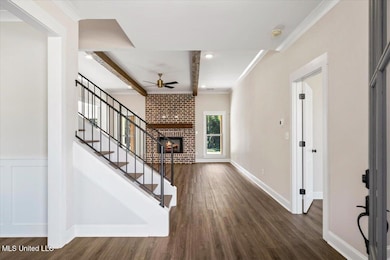14691 Hidden Loop Byhalia, MS 38611
Lewisburg NeighborhoodEstimated payment $3,022/month
Highlights
- New Construction
- Wooded Lot
- Fireplace
- Center Hill Elementary School Rated A-
- Cul-De-Sac
- Front Porch
About This Home
NEW Listing on a beautiful 1.7 Acre Lot surrounded by Beautiful Trees and offering great privacy at the end of a cove with no neighbors behind you ~ 4 Bedrooms, 3 Bathrooms, Bonus Room (BR5), Over 3000sf, 3-Car Garage, Outdoor Living ~ Custom Finishes and Designer Features throughout ~ Open and Split Floor Plan with Beamed Ceiling and Brick FP in the Great Room, Chef's Kitchen with Butler's Pantry with Floating Shelves, Custom Cabinets, Tile Backsplash, Under-Cabinet Lighting, Center Island, Upgraded Fixtures ~ Primary Suite with Soaker Tub, Separate His/Hers Vanity with 4 Drawer Stacks, Walk-In Shower with Dual Heads, and 2 Walk-In Closets ~ Bedroom 2 on the First Floor ~ Great Mud Area with Cubbies and Built-Ins just off the Garage Entry and Laundry Room with Cabinets, Granite Folding Counter ~ Upstairs find 2 more Bedrooms, an Over-Sized Bathroom, Multi-Purpose Bonus Room ~ Outside find a great Covered Porch with Extended Patio opening to a huge back yard with room for a pool ~ Additional Features: LVP Wood Floors in Primary Bedroom and Bedroom 2, Security System, Low E Vinyl Windows, Shaker Doors and Trim, Crown Molding, Wood Shelving, Granite and tile showers in all bathrooms, Walk-In Floored Attic, Tankless Water Heater, Tongue and Groove Exterior Porch Ceilings, Exterior Security Lighting, Soffit Lights, Gutters, Garage Keypad and more... Check back for updated photos and info.
Home Details
Home Type
- Single Family
Est. Annual Taxes
- $600
Year Built
- Built in 2025 | New Construction
Lot Details
- 1.7 Acre Lot
- Cul-De-Sac
- Landscaped
- Rectangular Lot
- Wooded Lot
- Few Trees
Parking
- 3 Car Attached Garage
Home Design
- Architectural Shingle Roof
Interior Spaces
- 3,010 Sq Ft Home
- 2-Story Property
- Crown Molding
- Fireplace
- Low Emissivity Windows
- Vinyl Clad Windows
- Butlers Pantry
- Laundry Room
Flooring
- Carpet
- Ceramic Tile
- Luxury Vinyl Tile
Bedrooms and Bathrooms
- 4 Bedrooms
- 3 Full Bathrooms
Home Security
- Home Security System
- Security Lights
Outdoor Features
- Patio
- Front Porch
Schools
- Center Hill Elementary And Middle School
- Center Hill High School
Utilities
- Cooling Available
- Heating Available
Community Details
- Hidden Grove Subdivision
Listing and Financial Details
- Assessor Parcel Number 2058330300002400
Map
Home Values in the Area
Average Home Value in this Area
Tax History
| Year | Tax Paid | Tax Assessment Tax Assessment Total Assessment is a certain percentage of the fair market value that is determined by local assessors to be the total taxable value of land and additions on the property. | Land | Improvement |
|---|---|---|---|---|
| 2025 | $495 | $6,000 | $6,000 | $0 |
| 2024 | $600 | $6,000 | $6,000 | $0 |
| 2023 | $600 | $6,000 | $0 | $0 |
| 2022 | $600 | $6,000 | $6,000 | $0 |
| 2021 | $450 | $4,500 | $4,500 | $0 |
Property History
| Date | Event | Price | List to Sale | Price per Sq Ft | Prior Sale |
|---|---|---|---|---|---|
| 01/23/2026 01/23/26 | Pending | -- | -- | -- | |
| 12/24/2025 12/24/25 | Price Changed | $560,000 | 0.0% | $186 / Sq Ft | |
| 12/24/2025 12/24/25 | For Sale | $560,000 | -1.8% | $186 / Sq Ft | |
| 11/12/2025 11/12/25 | Pending | -- | -- | -- | |
| 11/11/2025 11/11/25 | Price Changed | $570,000 | -1.6% | $189 / Sq Ft | |
| 10/23/2025 10/23/25 | Price Changed | $579,000 | -1.7% | $192 / Sq Ft | |
| 09/17/2025 09/17/25 | For Sale | $589,000 | +718.1% | $196 / Sq Ft | |
| 03/22/2024 03/22/24 | Sold | -- | -- | -- | View Prior Sale |
| 03/08/2024 03/08/24 | Pending | -- | -- | -- | |
| 03/08/2024 03/08/24 | For Sale | $72,000 | -- | -- |
Purchase History
| Date | Type | Sale Price | Title Company |
|---|---|---|---|
| Warranty Deed | -- | None Listed On Document |
Source: MLS United
MLS Number: 4126009
APN: 2058330300002400
- 14871 Fairview Rd
- 127 Myers Rd
- 13996 Davenport Rd
- 13997 Davenport Rd
- 13999 Davenport Rd
- 13705 Byhalia Rd
- 367 Byhalia Creek Farms Rd W
- 13950 Fairview Rd
- 0 Jason Way Ln
- JASON WAY Ln
- 13357 Ella Ln
- 13319 Ella Ln
- 15001 Fairview Rd
- 13259 Ella Ln
- 1846 Jason Way
- 0 Ella Ln Unit 4105809
- Lot 2 Woodlawn Rd
- Lot 1 Woodlawn Rd
- Lot 3 Woodlawn Rd
- Lot 3 Myers Rd
