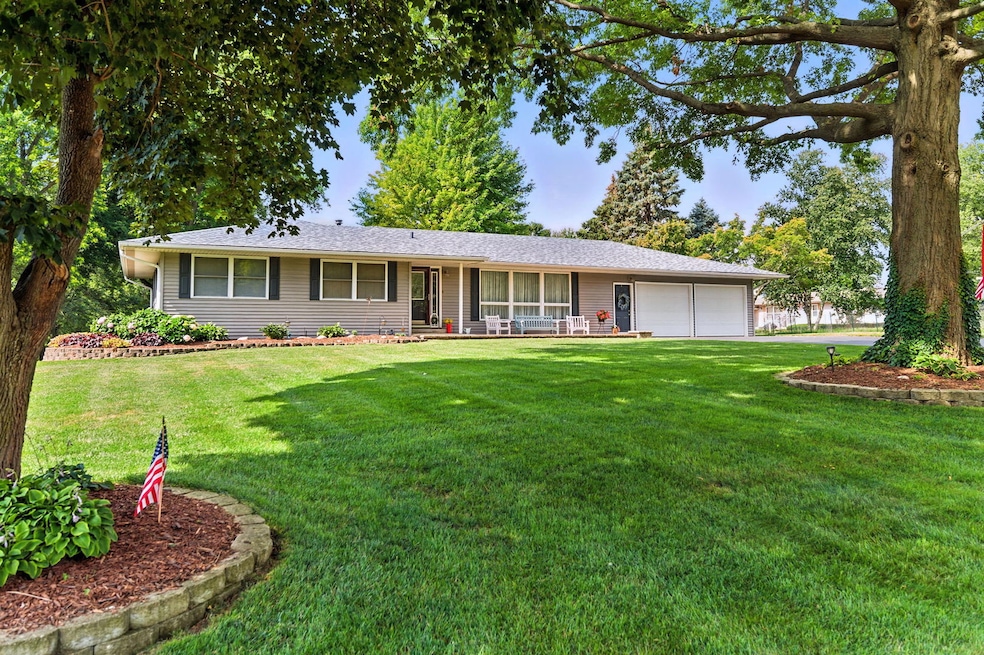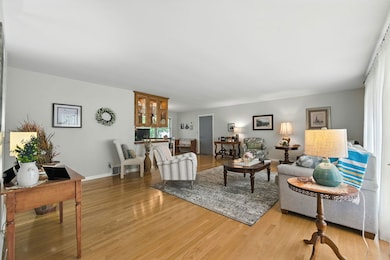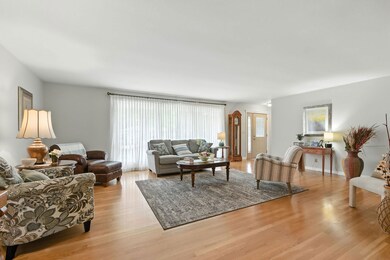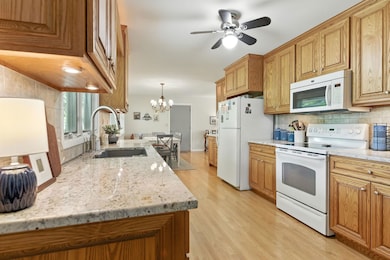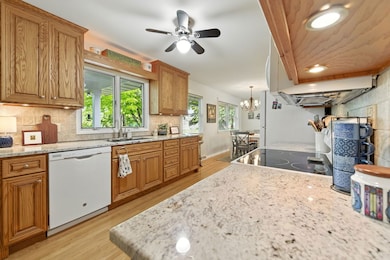
14692 Hiawatha Ln Somonauk, IL 60552
Estimated payment $2,723/month
Highlights
- Home fronts a pond
- Open Floorplan
- Mature Trees
- Somonauk Middle School Rated A-
- Lake Privileges
- Community Lake
About This Home
Meticulous updated 4 bedroom ranch style home in Buck Lake! Timeless charm with modern upgrades throughout. As you enter, you'll be greeted by a generous open floor plan that seamlessly integrates the living, dining and kitchen areas. The large windows in front, flood the space with natural light, highlighting the rich hardwood floors and clean lines of the architecture. Custom cabinets in kitchen were designed by Acorn Cabinetry. Granite countertops and all kitchen appliances included. The hall bath is remodeled with custom vanity, nice ceramic tile and new bathtub. Master bath has new custom vanity, beautiful tiled shower and marble floor. Solid wood doors throughout. Finished basement features a gigantic 4th bedroom, full bath, family room, laundry and 448 Sq. ft. woodworking shop. Workbench and above cabinetry will stay. "Dust collector" - a central vac for saw dust will stay. Relax outside on your covered deck, or grill those burgers on the brick paver patio! The backyard is like a peaceful park with serene views of your spring fed pond stocked with fish! Some of the fish include bass, bluegill and catfish. The pond benches will stay! Some of the wildlife you'll see are deer, hawks, owls, eagles, and a variety of hummingbirds. Many nice trees including flowering pear, maple, apple and redbuds. Stick built 200 sq. ft. shed with concrete flooring, 50 amp electric and pancake compressor. Push mower and spreader stay. 2 1/2 car deep garage (24X27). So much has been updated including roof on house and shed 2023, gutter guards 2024, water softener 2025, water heater 2025. Furnace and A/C only 10-11 years old. Entire interior of home professionally repainted, 2024. New attic insulation (19') 2023. Nothing to do but move right in! So much to enjoy at the lake! Fishing! Kayaking! Picturesque views! Buck Lake is a wonderful quiet community that is often sought after. Don't wait on this one!
Listing Agent
Coldwell Banker Real Estate Group License #475104000 Listed on: 07/18/2025

Home Details
Home Type
- Single Family
Est. Annual Taxes
- $5,946
Year Built
- Built in 1974
Lot Details
- 0.63 Acre Lot
- Lot Dimensions are 121.23x263.1x76.79x237.7
- Home fronts a pond
- Paved or Partially Paved Lot
- Mature Trees
- Wooded Lot
HOA Fees
- $75 Monthly HOA Fees
Parking
- 2 Car Garage
- Driveway
- Parking Included in Price
Home Design
- Ranch Style House
- Asphalt Roof
- Concrete Perimeter Foundation
Interior Spaces
- 1,750 Sq Ft Home
- Open Floorplan
- Ceiling Fan
- Window Treatments
- Six Panel Doors
- Family Room
- Living Room
- Combination Kitchen and Dining Room
- Workshop
- Carbon Monoxide Detectors
Kitchen
- Range
- Microwave
- Dishwasher
- Granite Countertops
Flooring
- Wood
- Carpet
Bedrooms and Bathrooms
- 3 Bedrooms
- 4 Potential Bedrooms
- 3 Full Bathrooms
- Separate Shower
Laundry
- Laundry Room
- Sink Near Laundry
Basement
- Basement Fills Entire Space Under The House
- Sump Pump
- Finished Basement Bathroom
Outdoor Features
- Tideland Water Rights
- Lake Privileges
- Deck
- Patio
- Shed
Schools
- James R Wood Elementary School
- Somonauk Middle School
- Somonauk High School
Utilities
- Forced Air Heating and Cooling System
- Heating System Uses Natural Gas
- 100 Amp Service
- Shared Well
- Water Softener is Owned
- Septic Tank
Community Details
- Association fees include lake rights
- Kim Dobbins Association, Phone Number (630) 660-3539
- Property managed by Buck Lake Inc.
- Community Lake
Listing and Financial Details
- Senior Tax Exemptions
- Homeowner Tax Exemptions
Map
Home Values in the Area
Average Home Value in this Area
Tax History
| Year | Tax Paid | Tax Assessment Tax Assessment Total Assessment is a certain percentage of the fair market value that is determined by local assessors to be the total taxable value of land and additions on the property. | Land | Improvement |
|---|---|---|---|---|
| 2024 | $5,782 | $89,867 | $16,053 | $73,814 |
| 2023 | $5,782 | $81,749 | $14,603 | $67,146 |
| 2022 | $5,690 | $78,106 | $15,957 | $62,149 |
| 2021 | $5,311 | $73,113 | $14,937 | $58,176 |
| 2020 | $5,212 | $69,256 | $14,149 | $55,107 |
| 2019 | $5,002 | $66,159 | $13,516 | $52,643 |
| 2018 | $4,699 | $62,320 | $12,732 | $49,588 |
| 2017 | $4,405 | $57,618 | $11,771 | $45,847 |
| 2016 | $4,244 | $54,765 | $11,188 | $43,577 |
| 2015 | -- | $51,665 | $10,555 | $41,110 |
| 2014 | -- | $52,114 | $10,647 | $41,467 |
| 2013 | -- | $53,632 | $10,957 | $42,675 |
Property History
| Date | Event | Price | Change | Sq Ft Price |
|---|---|---|---|---|
| 08/13/2025 08/13/25 | Pending | -- | -- | -- |
| 07/30/2025 07/30/25 | Price Changed | $398,000 | -2.9% | $227 / Sq Ft |
| 07/18/2025 07/18/25 | For Sale | $410,000 | -- | $234 / Sq Ft |
Mortgage History
| Date | Status | Loan Amount | Loan Type |
|---|---|---|---|
| Closed | $75,000 | Credit Line Revolving | |
| Closed | $75,000 | New Conventional | |
| Closed | $45,000 | New Conventional |
Similar Homes in Somonauk, IL
Source: Midwest Real Estate Data (MRED)
MLS Number: 12420917
APN: 18-28-477-003
- 1010 Prairie View Dr
- 1020 Prairie View Dr
- 985 Fox Trail Ln
- 990 Prairie View Dr
- 980 Prairie View Dr
- 1015 Fox Trail Ln
- 111 Golfview Ct
- 1617 Wright Dr
- 1336 Lauren Dr
- 1148 Lauren Dr
- 1217 Lakewood Dr
- 205 S Gage St
- 1171 Lady Bird Dr
- 110 S Cherry St
- 1489 Lake Holiday Dr
- 1549 Lake Holiday Dr
- 507 W 1st St
- 1708 Lake Holiday Dr
- 645 Lasalle Dr
- 437 Holiday Dr
