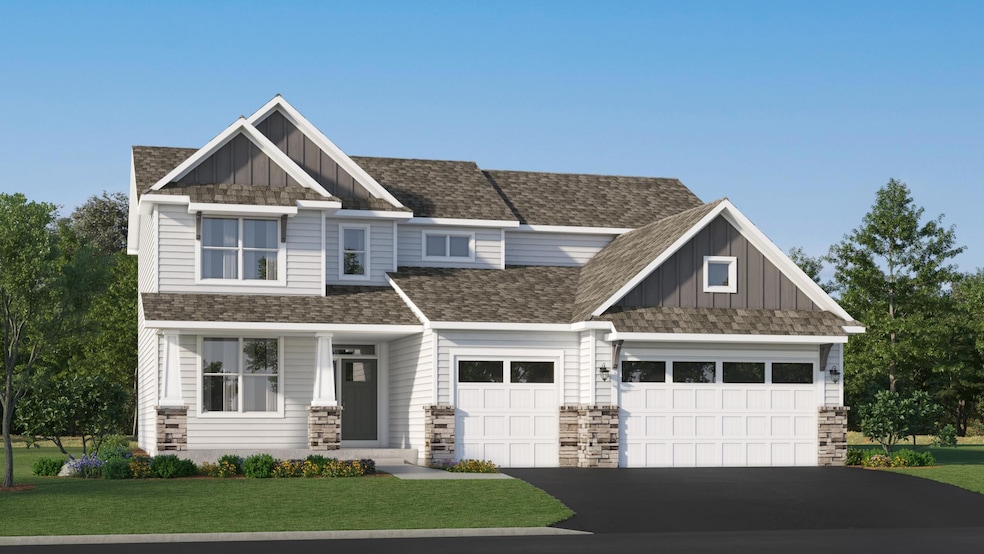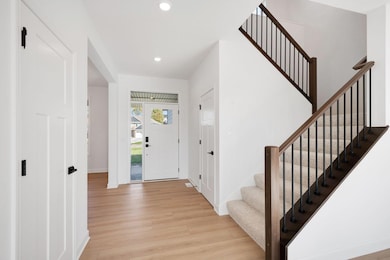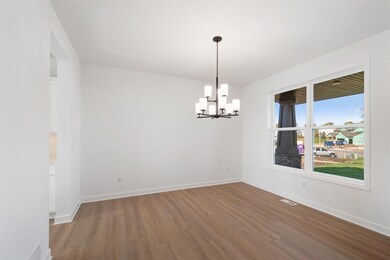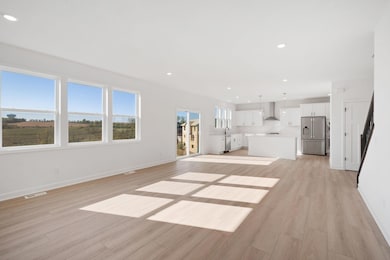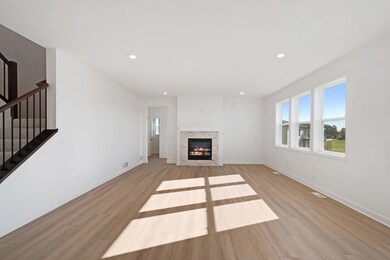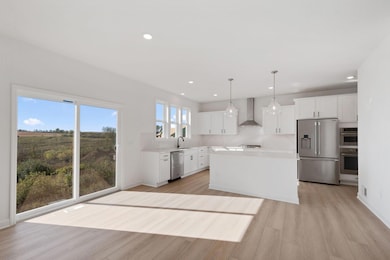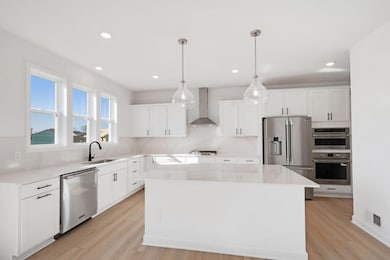14695 74th St NE Otsego, MN 55330
Estimated payment $3,215/month
Highlights
- New Construction
- No HOA
- Stainless Steel Appliances
- Rogers Middle School Rated 9+
- Home Office
- The kitchen features windows
About This Home
Welcome to the McKinley. This home is under construction and will be completed in late February. This 2,786 square foot home on a generous .2-acre homesite features a 3 car garage, a highly sought-after amenity. Optimized for gracious living, the first floor presents a Great Room for shared moments, a dedicated office for solitary work, and a breakfast room for quick bites. The gourmet kitchen is a dream for inspired cooks, complemented by a dining room for memorable meals. Upstairs, three secondary bedrooms offer comfort, while the luxe owner’s suite promises restful nights and includes a serenity shower. This home won't stay on the market long! Ask how to qualify for 3.99 ARM with a 2/1 buydown(1.99/yr 1 – 2.99/yr 2) with the use of the Seller's Preferred Lender!
Home Details
Home Type
- Single Family
Est. Annual Taxes
- $292
Year Built
- Built in 2025 | New Construction
Parking
- 3 Car Attached Garage
Home Design
- Pitched Roof
- Shake Siding
- Vinyl Siding
Interior Spaces
- 2,786 Sq Ft Home
- 2-Story Property
- Gas Fireplace
- Family Room with Fireplace
- Living Room with Fireplace
- Dining Room
- Home Office
- Unfinished Basement
- Natural lighting in basement
Kitchen
- Microwave
- Dishwasher
- Stainless Steel Appliances
- Disposal
- The kitchen features windows
Bedrooms and Bathrooms
- 4 Bedrooms
Laundry
- Laundry Room
- Washer and Dryer Hookup
Utilities
- Forced Air Heating and Cooling System
- Vented Exhaust Fan
- Underground Utilities
- Tankless Water Heater
- Water Softener is Owned
Additional Features
- Air Exchanger
- 8,712 Sq Ft Lot
- Sod Farm
Community Details
- No Home Owners Association
- Built by LENNAR
- Meadows Of Otsego Community
- Meadows Of Otsego Subdivision
Listing and Financial Details
- Property Available on 2/27/26
Map
Home Values in the Area
Average Home Value in this Area
Tax History
| Year | Tax Paid | Tax Assessment Tax Assessment Total Assessment is a certain percentage of the fair market value that is determined by local assessors to be the total taxable value of land and additions on the property. | Land | Improvement |
|---|---|---|---|---|
| 2025 | $292 | $85,000 | $85,000 | $0 |
| 2024 | $0 | $85,000 | $85,000 | $0 |
Property History
| Date | Event | Price | List to Sale | Price per Sq Ft |
|---|---|---|---|---|
| 11/18/2025 11/18/25 | For Sale | $605,510 | -- | $217 / Sq Ft |
Purchase History
| Date | Type | Sale Price | Title Company |
|---|---|---|---|
| Deed | $3,200,000 | -- | |
| Deed | $3,200,000 | -- |
Source: NorthstarMLS
MLS Number: 6819573
APN: 118-379-006050
- Vanderbilt Plan at Meadows of Otsego
- Springfield Plan at Meadows of Otsego
- Bristol Plan at Meadows of Otsego
- Lewis Plan at Meadows of Otsego
- McKinley Plan at Meadows of Otsego
- 14656 74th Ln NE
- 14656 74th St NE
- 14638 74th Ln NE
- 14638 74th St NE
- 7521 Ocean Ave
- 7628 Ocean Ave
- 14675 77th St NE
- 3748 Lucy Ct NE
- 14147 77th Ln NE
- 7529 Ocean Ct
- 14196 77th Ln NE
- 14184 77th Ln NE
- 14124 77th Ln NE
- 7616 Palomino Ave NE
- 7908 Oday Ave NE
- 14307 89th St NE
- 7701 River Rd NE
- 8555 Quaday Ave NE
- 12408 69th Ln NE
- 6339 Mason Ave NE
- 6382 Marshall Ave NE
- 17350 Zane St NW
- 633 Main St NW
- 18110 Vance Cir NW Unit B
- 341 Evans Ave NW
- 7766 Lachman Ave NE Unit 7786
- 23 3rd St NW
- 725 6th St NW
- 11451 51st Cir NE
- 11480 51st Cir NE
- 1105 Lions Park Dr
- 337 Baldwin Ave
- 6583 Linwood Dr NE
- 814 Proctor Ave NW
- 1227 School St NW
