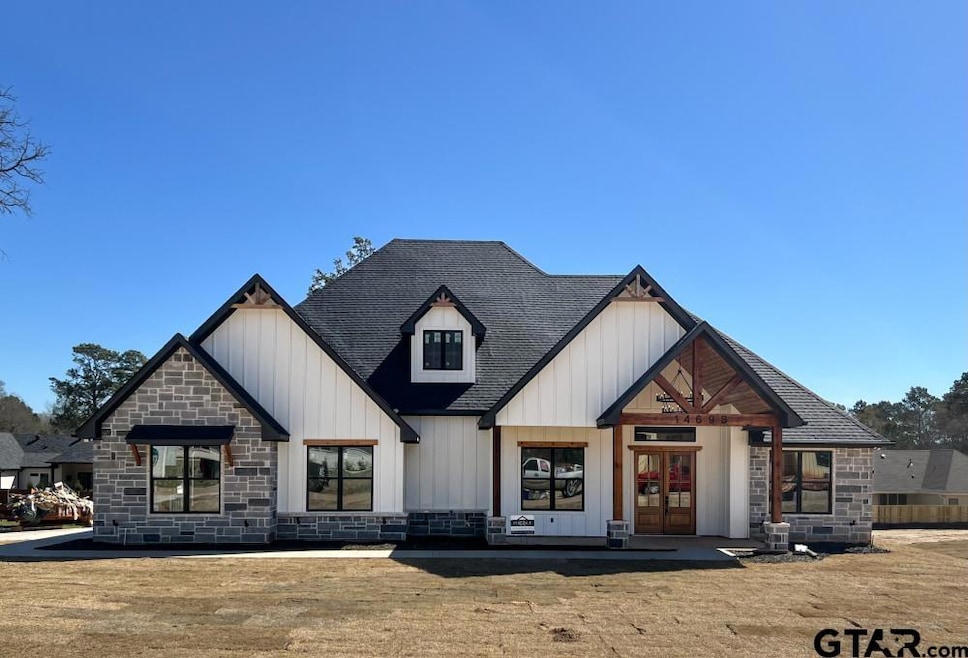
Highlights
- Traditional Architecture
- Home Office
- Double Vanity
- E.J. Moss Intermediate School Rated A
- Covered patio or porch
- Walk-In Closet
About This Home
As of May 2025Welcome to this exceptional new construction, gracefully situated on a spacious half-acre lot. Offering 2,335 sqft of luxurious living space, this home features high-end finishes and meticulous attention to detail throughout. Located within the highly desirable Lindale ISD, it combines the peaceful charm of country living with the convenience of easy access to I-20, ensuring quick and effortless commutes. As you enter, you'll be greeted by an expansive open floor plan highlighted by soaring cathedral ceilings and an abundance of natural light. The gourmet kitchen is a true chef’s delight, boasting exquisite quartz countertops, top-of-the-line stainless steel appliances, and a cleverly concealed walk-in pantry for maximum storage. The master suite is a true retreat, with a walk-in closet and a spa-like en-suite bathroom that includes a luxurious standing tub, a walk-in shower, and a beautifully designed LED vanity. The remaining three bedrooms are generously sized, each with ample closet space, making this home perfect for families of all sizes. With its thoughtful layout and premium finishes, this home is designed to impress. Don’t miss the opportunity to experience it for yourself—contact us today to schedule a private showing!
Last Agent to Sell the Property
Mission Real Estate Group License #0554437 Listed on: 03/22/2025
Home Details
Home Type
- Single Family
Est. Annual Taxes
- $687
Year Built
- Built in 2025
Home Design
- Traditional Architecture
- Brick Exterior Construction
- Slab Foundation
- Composition Roof
Interior Spaces
- 2,335 Sq Ft Home
- 1-Story Property
- Ceiling Fan
- Gas Fireplace
- Combination Kitchen and Dining Room
- Home Office
- Utility Room
Kitchen
- Breakfast Bar
- Gas Oven or Range
- Microwave
- Dishwasher
Bedrooms and Bathrooms
- 4 Bedrooms
- Walk-In Closet
- Double Vanity
- Bathtub with Shower
Parking
- 2 Car Garage
- Side Facing Garage
Schools
- Lindale Elementary And Middle School
- Lindale High School
Utilities
- Central Air
- Heating Available
- Septic System
Additional Features
- Covered patio or porch
- 0.5 Acre Lot
Community Details
- Woodland Creek Subdivision
Similar Homes in Tyler, TX
Home Values in the Area
Average Home Value in this Area
Property History
| Date | Event | Price | Change | Sq Ft Price |
|---|---|---|---|---|
| 05/19/2025 05/19/25 | Sold | -- | -- | -- |
| 04/23/2025 04/23/25 | Pending | -- | -- | -- |
| 03/22/2025 03/22/25 | For Sale | $507,800 | +1028.4% | $217 / Sq Ft |
| 09/27/2024 09/27/24 | Sold | -- | -- | -- |
| 08/19/2024 08/19/24 | Pending | -- | -- | -- |
| 08/14/2024 08/14/24 | Price Changed | $45,000 | -18.2% | -- |
| 11/10/2023 11/10/23 | For Sale | $55,000 | -- | -- |
Tax History Compared to Growth
Agents Affiliated with this Home
-
Dale Iley

Seller's Agent in 2025
Dale Iley
Mission Real Estate Group
(210) 313-5554
1,297 Total Sales
-
Dottie Miles
D
Buyer's Agent in 2025
Dottie Miles
Berkshire Hathaway HomeServices Miles Realty-Tyler
(903) 806-1072
31 Total Sales
-
Nick Allegretto
N
Seller's Agent in 2024
Nick Allegretto
Century 21 First Group - Lindale
(903) 920-3868
28 Total Sales
-
Elisa Willis
E
Buyer's Agent in 2024
Elisa Willis
Century 21 First Group - Lindale
(903) 714-5584
78 Total Sales
Map
Source: Greater Tyler Association of REALTORS®
MLS Number: 25004281
- 14604 Woodland Creek Dr
- 14533 Woodland Creek Dr
- 14738 Woodland Creek Dr
- 14524 Woodland Creek Dr
- 14713 Woodland Creek Dr
- 14446 Woodland Creek Dr
- 14816 Woodland Creek Dr
- 14438 Woodland Creek Dr
- 14564 Woodland Creek Dr
- 14824 Woodland Creek Dr
- 14572 Woodland Creek Dr
- 14423 Woodland Creek Dr
- 14423 Woodland Creek Dr
- 14848 Woodland Creek Dr
- 14620 Woodland Creek Dr
- 12171 Copper Ct
- 12170 Copper Ct
- 14514 County Road 431
- 11612 County Road 461
- 14835 Fallow Ln






