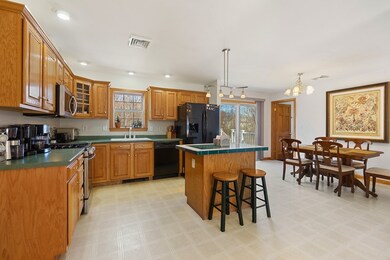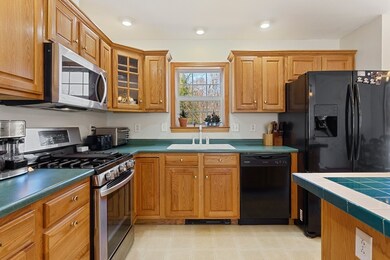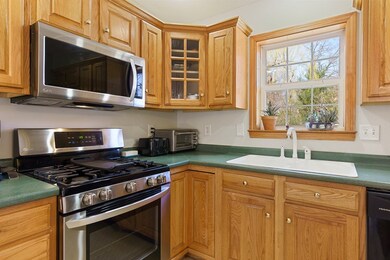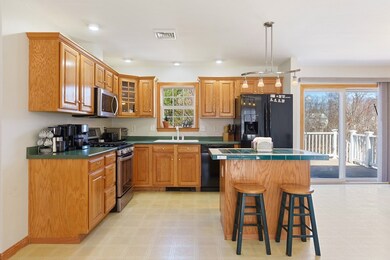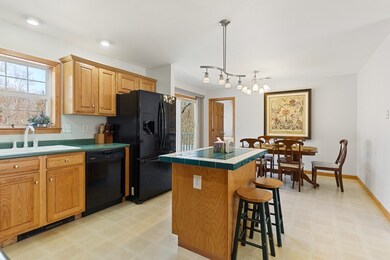
147 1/2 Edgewood Ave Methuen, MA 01844
Downtown Methuen NeighborhoodHighlights
- Deck
- Patio
- Central Air
- Wet Bar
- Tile Flooring
- Storage Shed
About This Home
As of May 2020Welcome Home to this beautifully maintained, over-sized ranch with so much to offer! Walk in & be prepared for a lovely surprise-this home is much larger than it appears from the street. Open concept features a Living Room, Dining Area & bright Kitchen, which spills out to the deck, where you can enjoy your morning coffee and sunshine on the deck overlooking the yard. 3 bedrooms on the first floor- enjoy the master with the convenience of its own full bath. Another full bathroom for guests & a mudroom with laundry complete this level for full single-floor living. Beat the summer heat with the central air. Outdoor living is a hot feature these days & this yard is great for BBQs with its patio. Move the party indoors to the finished walk-out lower level with in-door potential. 4th bedroom, game area complete with pool table, sitting area, another full bath & a wet-bar & radiant heat make this great space just fantastic. Convenient location but tucked away in a neighborhood setting.
Last Agent to Sell the Property
Keller Williams Realty-Merrimack Listed on: 04/08/2020

Home Details
Home Type
- Single Family
Est. Annual Taxes
- $6,089
Year Built
- Built in 2004
Lot Details
- Year Round Access
- Property is zoned RG
Interior Spaces
- Wet Bar
- Basement
Kitchen
- Range
- Microwave
- Dishwasher
Flooring
- Wall to Wall Carpet
- Tile
- Vinyl
Outdoor Features
- Deck
- Patio
- Storage Shed
Utilities
- Central Air
- Hot Water Baseboard Heater
- Heating System Uses Gas
- Radiant Heating System
- Water Holding Tank
- Natural Gas Water Heater
Ownership History
Purchase Details
Home Financials for this Owner
Home Financials are based on the most recent Mortgage that was taken out on this home.Purchase Details
Purchase Details
Home Financials for this Owner
Home Financials are based on the most recent Mortgage that was taken out on this home.Similar Homes in Methuen, MA
Home Values in the Area
Average Home Value in this Area
Purchase History
| Date | Type | Sale Price | Title Company |
|---|---|---|---|
| Not Resolvable | $420,000 | None Available | |
| Not Resolvable | $385,000 | -- | |
| Deed | $295,000 | -- | |
| Deed | $295,000 | -- |
Mortgage History
| Date | Status | Loan Amount | Loan Type |
|---|---|---|---|
| Open | $411,985 | FHA | |
| Previous Owner | $302,080 | VA |
Property History
| Date | Event | Price | Change | Sq Ft Price |
|---|---|---|---|---|
| 05/21/2020 05/21/20 | Sold | $420,000 | -2.3% | $163 / Sq Ft |
| 04/22/2020 04/22/20 | Pending | -- | -- | -- |
| 04/08/2020 04/08/20 | For Sale | $430,000 | +55.0% | $167 / Sq Ft |
| 01/25/2013 01/25/13 | Sold | $277,500 | -2.6% | $108 / Sq Ft |
| 01/11/2013 01/11/13 | Pending | -- | -- | -- |
| 01/02/2013 01/02/13 | For Sale | $284,900 | 0.0% | $111 / Sq Ft |
| 10/24/2012 10/24/12 | Pending | -- | -- | -- |
| 09/27/2012 09/27/12 | For Sale | $284,900 | -- | $111 / Sq Ft |
Tax History Compared to Growth
Tax History
| Year | Tax Paid | Tax Assessment Tax Assessment Total Assessment is a certain percentage of the fair market value that is determined by local assessors to be the total taxable value of land and additions on the property. | Land | Improvement |
|---|---|---|---|---|
| 2025 | $6,089 | $575,500 | $222,500 | $353,000 |
| 2024 | $6,175 | $568,600 | $203,000 | $365,600 |
| 2023 | $5,687 | $486,100 | $180,400 | $305,700 |
| 2022 | $5,378 | $412,100 | $142,800 | $269,300 |
| 2021 | $5,024 | $380,900 | $135,300 | $245,600 |
| 2020 | $4,997 | $371,800 | $135,300 | $236,500 |
| 2019 | $4,827 | $340,200 | $127,800 | $212,400 |
| 2018 | $4,588 | $321,500 | $120,300 | $201,200 |
| 2017 | $4,405 | $300,700 | $120,300 | $180,400 |
| 2016 | $4,092 | $276,300 | $105,300 | $171,000 |
| 2015 | $3,952 | $270,700 | $105,300 | $165,400 |
Agents Affiliated with this Home
-
Alison ludwig

Seller's Agent in 2020
Alison ludwig
Keller Williams Realty-Merrimack
(978) 869-9321
102 Total Sales
-
Wendy Maguire

Buyer's Agent in 2020
Wendy Maguire
Laer Realty
(978) 828-6839
36 Total Sales
-
W
Seller's Agent in 2013
Walt And Ali's Team
ERA Key Realty Services
-
B
Buyer's Agent in 2013
Bill Manchenton
Advisors Living - Tewksbury
Map
Source: MLS Property Information Network (MLS PIN)
MLS Number: 72642217
APN: METH-000514-000146-000039A
- 255 Oakland Ave
- 147 Edgewood Ave
- 134 Edgewood Ave
- 24 Penobscott Cir Unit 24
- 190-192 Oakland Ave
- 12 Webb St
- 13 Winthrop Ave
- 177-179 Lowell St
- 168 Lowell St
- 71 Mystic St Unit 4
- 43 Shirley Ave
- 4 Mystic St
- 63-65 Arnold St
- 19 Brown Ct
- 10-12 Peaslee Terrace
- 56 Gill Ave
- 34 Woodland Cir
- 20-22 Ashland Ave
- 1 River Place
- 37 Hillcrest Ave

