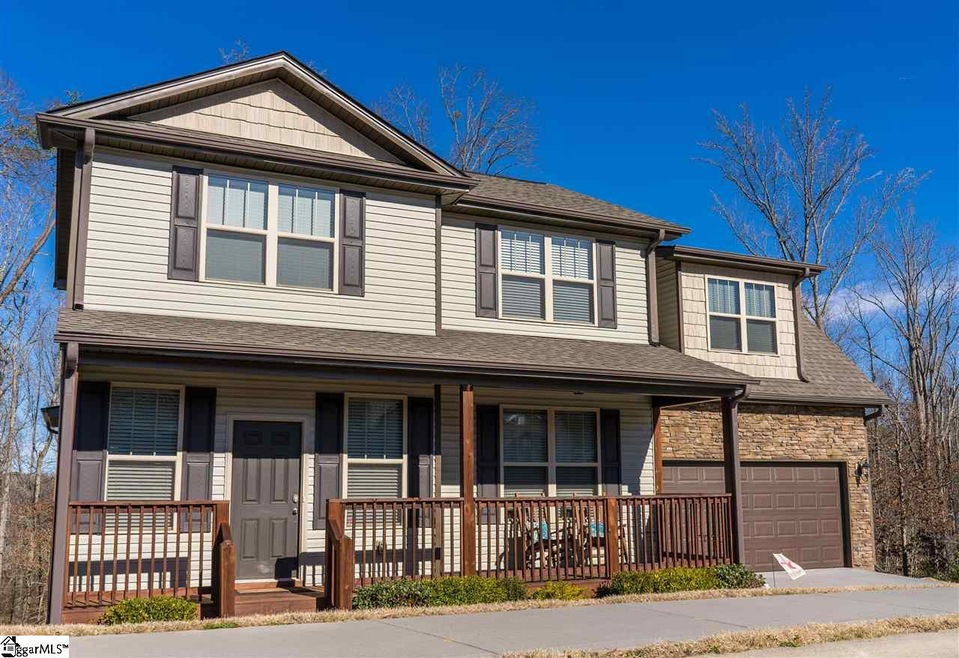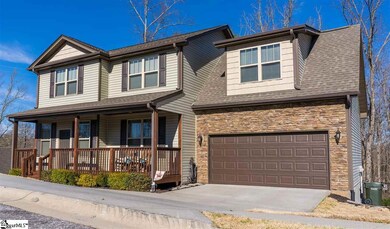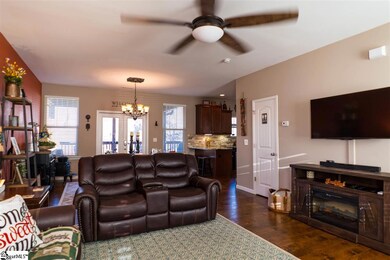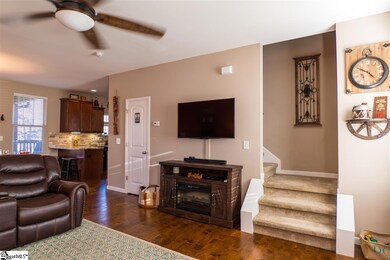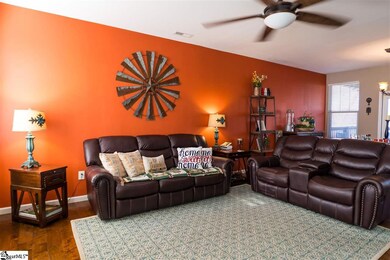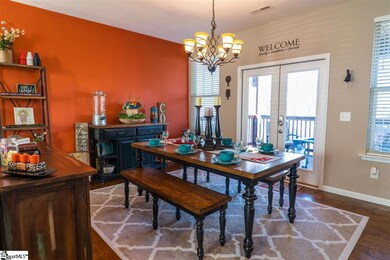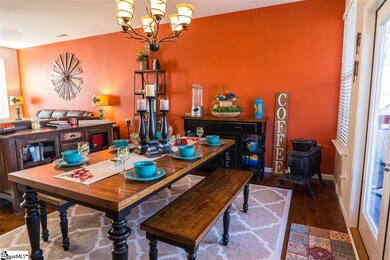
Estimated Value: $296,000 - $378,000
Highlights
- 0.75 Acre Lot
- Craftsman Architecture
- Wooded Lot
- Open Floorplan
- Deck
- Wood Flooring
About This Home
As of April 2019Embrace the spirit of relaxation in this 4 year "New" home which is nestled on a 3/4 acre lot on a cul de sac in a desirable location! The main level features a half bath, hardwood floors through-out the open floor plan, where the family room/dining room flows effortlessly to an outdoor living space. The large covered deck offers privacy and the best of outdoor living where you can admire the woods and beyond. The spacious custom kitchen features beautiful Quartz counter tops, stack stone back splash, and under cabinet lighting. The flex room is right off the kitchen and offers additional space for an office, den, or playroom, the sky is the limit for this space! Upstairs the floor plan consists of 3 large bedrooms, 2 full baths, and a laundry room. The decorated master bedroom is complete with master bath, large walk in closet, and plenty of natural light. The fenced in backyard backs to private woods, and the "walk in" crawl space has plenty of room for lawn mowers, golf carts, and extra storage. With a warm sense of community, and only moments away from shopping centers, popular restaurants, downtown Greer and Greenville. This home provides all the elements of relaxing and comfortable living at its best. Don't miss out on this stunner!! Call listing agent for a private showing today!
Last Agent to Sell the Property
Jackie Haffner
Access Realty, LLC License #88580 Listed on: 02/14/2019
Home Details
Home Type
- Single Family
Est. Annual Taxes
- $1,674
Year Built
- 2015
Lot Details
- 0.75 Acre Lot
- Cul-De-Sac
- Fenced Yard
- Wooded Lot
Parking
- 2 Car Attached Garage
Home Design
- Craftsman Architecture
- Architectural Shingle Roof
- Vinyl Siding
- Stone Exterior Construction
Interior Spaces
- 1,876 Sq Ft Home
- 1,800-1,999 Sq Ft Home
- 2-Story Property
- Open Floorplan
- Smooth Ceilings
- Ceiling height of 9 feet or more
- Ceiling Fan
- Thermal Windows
- Great Room
- Combination Dining and Living Room
- Crawl Space
- Fire and Smoke Detector
Kitchen
- Electric Oven
- Free-Standing Electric Range
- Microwave
- Quartz Countertops
Flooring
- Wood
- Carpet
- Vinyl
Bedrooms and Bathrooms
- 3 Bedrooms
- Primary bedroom located on second floor
- Walk-In Closet
- Primary Bathroom is a Full Bathroom
- Dual Vanity Sinks in Primary Bathroom
- Garden Bath
- Separate Shower
Laundry
- Laundry Room
- Laundry on upper level
- Electric Dryer Hookup
Outdoor Features
- Deck
- Front Porch
Utilities
- Central Air
- Heating Available
- Underground Utilities
- Electric Water Heater
- Cable TV Available
Community Details
- Woodland Forest Subdivision
Ownership History
Purchase Details
Home Financials for this Owner
Home Financials are based on the most recent Mortgage that was taken out on this home.Purchase Details
Home Financials for this Owner
Home Financials are based on the most recent Mortgage that was taken out on this home.Similar Homes in the area
Home Values in the Area
Average Home Value in this Area
Purchase History
| Date | Buyer | Sale Price | Title Company |
|---|---|---|---|
| Ramos Sandra I | $220,000 | None Available | |
| Taylor Jeffrey | $164,900 | -- |
Mortgage History
| Date | Status | Borrower | Loan Amount |
|---|---|---|---|
| Open | Ramos Sandra I | $12,237 | |
| Open | Ramos Sandra I | $51,808 | |
| Open | Ramos Sandra I | $216,015 | |
| Previous Owner | Taylor Jeffrey | $156,655 |
Property History
| Date | Event | Price | Change | Sq Ft Price |
|---|---|---|---|---|
| 04/05/2019 04/05/19 | Sold | $220,000 | -2.2% | $122 / Sq Ft |
| 02/14/2019 02/14/19 | For Sale | $224,990 | -- | $125 / Sq Ft |
Tax History Compared to Growth
Tax History
| Year | Tax Paid | Tax Assessment Tax Assessment Total Assessment is a certain percentage of the fair market value that is determined by local assessors to be the total taxable value of land and additions on the property. | Land | Improvement |
|---|---|---|---|---|
| 2024 | $2,616 | $10,056 | $864 | $9,192 |
| 2023 | $2,616 | $10,056 | $864 | $9,192 |
| 2022 | $2,231 | $8,800 | $720 | $8,080 |
| 2021 | $5,076 | $13,200 | $1,080 | $12,120 |
| 2020 | $5,136 | $13,200 | $1,080 | $12,120 |
| 2019 | $1,894 | $7,586 | $701 | $6,885 |
| 2018 | $1,888 | $7,586 | $701 | $6,885 |
| 2017 | $1,674 | $6,596 | $720 | $5,876 |
| 2016 | $1,644 | $6,596 | $720 | $5,876 |
| 2015 | $259 | $1,080 | $1,080 | $0 |
| 2014 | $481 | $1,080 | $1,080 | $0 |
Agents Affiliated with this Home
-

Seller's Agent in 2019
Jackie Haffner
Access Realty, LLC
(864) 404-0121
122 Total Sales
-
Juan Jaramillo

Buyer's Agent in 2019
Juan Jaramillo
Real Broker, LLC
(864) 991-5210
16 in this area
84 Total Sales
Map
Source: Greater Greenville Association of REALTORS®
MLS Number: 1385576
APN: 9-03-02-089.12
- 212 Dayside Ct
- 114 Cascade Ln Unit Lot 0004
- 114 Cascade Ln
- 104 Autumn Hill Rd
- 301 Arlington Rd
- 1231 Apalache St
- 1124 Apalache St
- 504 American Legion Rd
- 696 Arlington Rd
- 104 Woodvale Cir
- 207 American Legion Rd
- 0 High St
- 605 Arlington Rd
- 301 John St
- 1056 Dobson Meadows Dr
- 11 Arlington Rd
- 0 Belue Rd
- 603 Hampton Rd
- 710 N Main St
- 160 Kemper Ln
- 147 Autumn Hill Rd
- 151 Autumn Hill Rd
- 155 Autumn Hill Rd
- 143 Autumn Hill Rd
- 124 Cascade Dr
- 146 Autumn Hill Rd
- 139 Autumn Hill Rd
- 138 Autumn Hill Rd
- 135 Autumn Hill Rd
- 213 Dayside Ct
- 209 Dayside Ct
- 122 Morningside Dr
- 131 Autumn Hill Rd
- 118 Morningside Dr
- 121 Cascade Dr
- 127 Autumn Hill Rd
- 123 Autumn Hill Rd
- 123 Morningside Dr
- 120 Cascade Dr
- 204 Dayside Ct
