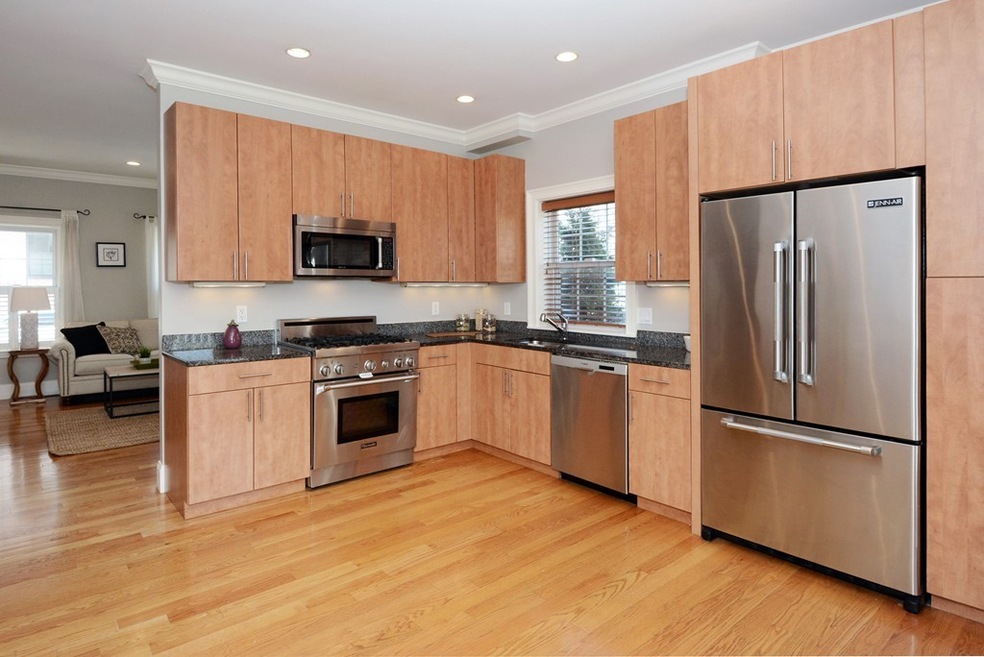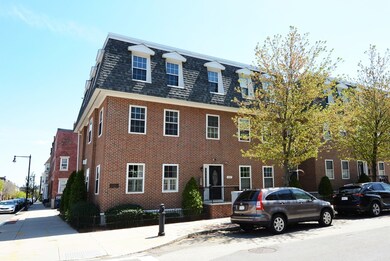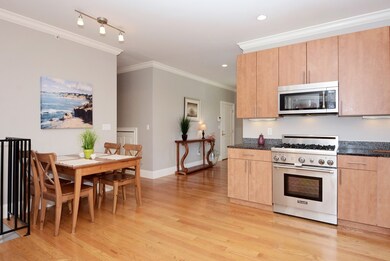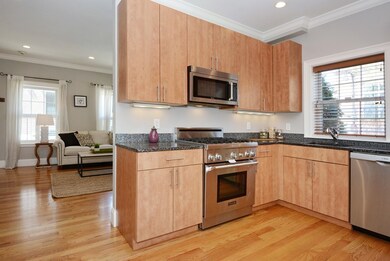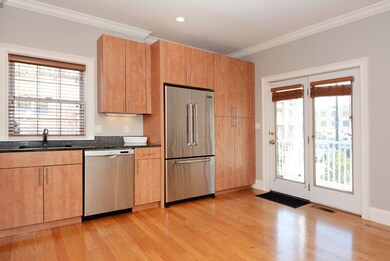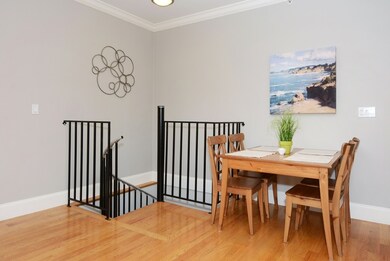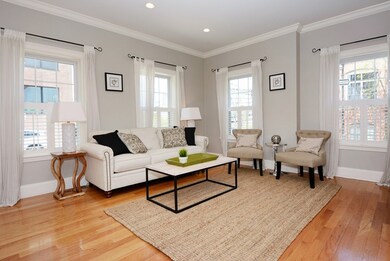
147 B St Unit 1 Boston, MA 02127
South Boston NeighborhoodEstimated Value: $1,076,000 - $1,316,000
Highlights
- Wood Flooring
- Forced Air Heating and Cooling System
- 4-minute walk to A Street Park
About This Home
As of September 2019This one has it all; location, size, off-street parking and luxury in one amazing package. This stunning 3 bedroom, 3 full bath brownstone bi-level is nestled in one of South Boston's hottest neighborhoods a short walk from the red line, bus routes, park with playground and some of Southie's hottest new restaurants. Sprawling 1,850 square feet, this bright and airy duplex sports spacious rooms throughout with high ceilings and gleaming hardwood floors. Don't miss the large Living Room with Gas Fireplace that opens to the chef's Kitchen with loads of cabinet space and granite counters and stainless steel appliances including a Thermador Stove. For the Masters of the home, their room is adorned with an en-suite bath and expansive customizable walk-in closet. All of this plus in-unit laundry, enormous family room plus office space, loads of storage space and a private outdoor deck.
Property Details
Home Type
- Condominium
Est. Annual Taxes
- $11,688
Year Built
- Built in 2006
Lot Details
- 1,742
HOA Fees
- $200 per month
Flooring
- Wood Flooring
Utilities
- Forced Air Heating and Cooling System
- Natural Gas Water Heater
Additional Features
- Basement
Community Details
- Call for details about the types of pets allowed
Listing and Financial Details
- Assessor Parcel Number W:06 P:01309 S:018
Ownership History
Purchase Details
Home Financials for this Owner
Home Financials are based on the most recent Mortgage that was taken out on this home.Purchase Details
Home Financials for this Owner
Home Financials are based on the most recent Mortgage that was taken out on this home.Purchase Details
Home Financials for this Owner
Home Financials are based on the most recent Mortgage that was taken out on this home.Similar Homes in the area
Home Values in the Area
Average Home Value in this Area
Purchase History
| Date | Buyer | Sale Price | Title Company |
|---|---|---|---|
| Beglin Brad | $967,500 | -- | |
| Odonnell Sean | $508,100 | -- | |
| Fitzgerald Thomas J | $470,000 | -- |
Mortgage History
| Date | Status | Borrower | Loan Amount |
|---|---|---|---|
| Open | Beglin Brad | $822,375 | |
| Previous Owner | Odonnell Sean | $130,000 | |
| Previous Owner | Odonnell Sean | $390,000 | |
| Previous Owner | Odonnell Sean P | $393,750 | |
| Previous Owner | Odonnell Sean | $406,480 | |
| Previous Owner | Fitzgerald Thomas J | $376,000 |
Property History
| Date | Event | Price | Change | Sq Ft Price |
|---|---|---|---|---|
| 09/03/2019 09/03/19 | Sold | $967,500 | -3.2% | $523 / Sq Ft |
| 07/29/2019 07/29/19 | Pending | -- | -- | -- |
| 06/12/2019 06/12/19 | Price Changed | $999,900 | -2.4% | $540 / Sq Ft |
| 05/29/2019 05/29/19 | Price Changed | $1,024,900 | -2.4% | $554 / Sq Ft |
| 05/08/2019 05/08/19 | For Sale | $1,049,900 | -- | $568 / Sq Ft |
Tax History Compared to Growth
Tax History
| Year | Tax Paid | Tax Assessment Tax Assessment Total Assessment is a certain percentage of the fair market value that is determined by local assessors to be the total taxable value of land and additions on the property. | Land | Improvement |
|---|---|---|---|---|
| 2025 | $11,688 | $1,009,300 | $0 | $1,009,300 |
| 2024 | $10,708 | $982,400 | $0 | $982,400 |
| 2023 | $10,243 | $953,700 | $0 | $953,700 |
| 2022 | $10,074 | $925,900 | $0 | $925,900 |
| 2021 | $9,879 | $925,900 | $0 | $925,900 |
| 2020 | $8,996 | $851,900 | $0 | $851,900 |
| 2019 | $8,315 | $788,900 | $0 | $788,900 |
| 2018 | $7,800 | $744,300 | $0 | $744,300 |
| 2017 | $7,298 | $689,100 | $0 | $689,100 |
| 2016 | $7,219 | $656,300 | $0 | $656,300 |
| 2015 | $7,463 | $616,300 | $0 | $616,300 |
| 2014 | $6,920 | $550,100 | $0 | $550,100 |
Agents Affiliated with this Home
-
Jeffrey Chubb

Seller's Agent in 2019
Jeffrey Chubb
eXp Realty
(617) 775-7687
4 in this area
144 Total Sales
-
Amy Carlisle

Buyer's Agent in 2019
Amy Carlisle
Compass
(617) 699-0033
12 in this area
31 Total Sales
Map
Source: MLS Property Information Network (MLS PIN)
MLS Number: 72496564
APN: SBOS-000000-000006-001309-000018
- 163 W 2nd St
- 105 W 3rd St Unit 6
- 141 W 2nd St Unit 108
- 250 C St Unit 5
- 170 W Broadway Unit 403
- 111 B St Unit 8
- 150 W Broadway Unit PH4
- 45 W 3rd St Unit 324
- 45 W 3rd St Unit 504
- 215 Athens St Unit 4
- 215 Athens St Unit 5
- 292-294 D St Unit 1
- 111 W 8th St Unit L
- 84 A St Unit 2
- 50 Athens St Unit 3
- 345 D St Unit 11
- 51 Silver St Unit 8
- 39 A St Unit 4
- 33 A St Unit 401
- 33 A St Unit 502
- 147 B St Unit 1
- 147 B St Unit 3
- 147 B St Unit 2
- 147 B St Unit 1
- 141 B St Unit 3
- 141 B St Unit 2
- 141 B St Unit 1
- 161 W 2nd St
- 161 W 2nd St
- 161 W 2nd St Unit 2
- 161 W 2nd St Unit 1
- 161 W 2nd St Unit 3
- 60 Bolton St
- 141 W 2nd St Unit 206
- 141 W 2nd St Unit 203
- 141 W 2nd St Unit 201
- 141 W 2nd St Unit 205
- 141 W 2nd St Unit 1
- 141 W 2nd St
- 141 W 2nd St Unit 305
