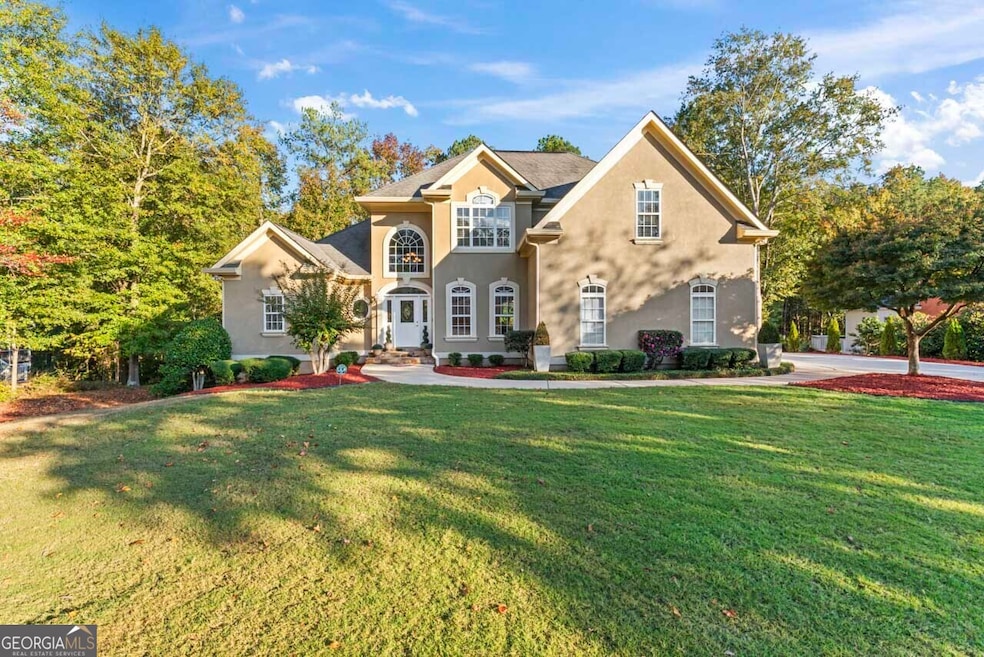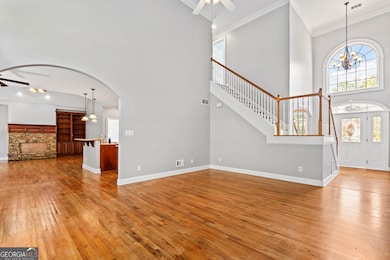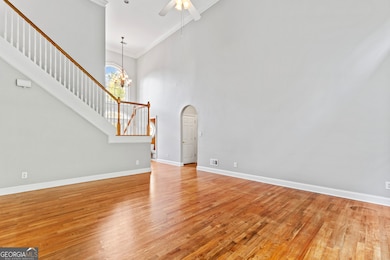147 Bayberry Hills McDonough, GA 30253
Highlights
- Very Popular Property
- Dining Room Seats More Than Twelve
- Private Lot
- Gated Community
- Deck
- Vaulted Ceiling
About This Home
Welcome to your new home in the exclusive, gated golf community of Eagle's Landing Country Club! This custom-built stunner offers the perfect blend of elegance, comfort, and functionality across three beautifully finished levels-with a private, wooded backyard that feels like your own personal retreat. As you step inside, you're greeted by a dramatic two-story foyer and gleaming hardwood floors that flow throughout the main level. The open-concept kitchen is both stylish and practical, featuring a breakfast bar, sunlit dining nook, and views into the inviting family room. Just outside, a spacious back porch and extended deck create the ultimate outdoor living space for relaxing or entertaining. Hosting formal dinners? The elegant dining room has you covered. Prefer to unwind? The living room's vaulted ceilings add a sense of drama and airiness you'll love. The main-level owner's suite is a true escape with private access to the deck and a spa-like ensuite featuring a garden tub, large custom tile shower, double vanities, and a massive walk-in closet. Upstairs offers spacious secondary bedrooms, a full bath, and a large flex room above the garage-perfect for a home office, guest room, or playroom. Downstairs, the terrace level is ready to impress with a generous living area, wet bar/kitchenette, two additional bedrooms, a full bath, and plenty of storage. It's ideal for guests, or extended family.
Home Details
Home Type
- Single Family
Est. Annual Taxes
- $7,782
Year Built
- Built in 2000
Lot Details
- Private Lot
- Level Lot
Home Design
- Traditional Architecture
- Composition Roof
- Stucco
Interior Spaces
- 1.5-Story Property
- Roommate Plan
- Wet Bar
- Rear Stairs
- Bookcases
- Tray Ceiling
- Vaulted Ceiling
- Ceiling Fan
- Two Story Entrance Foyer
- Family Room with Fireplace
- Great Room
- Dining Room Seats More Than Twelve
- Formal Dining Room
- Home Office
- Laundry in Garage
Kitchen
- Breakfast Area or Nook
- Breakfast Bar
- Built-In Oven
- Cooktop
- Microwave
- Dishwasher
- Stainless Steel Appliances
- Kitchen Island
- Solid Surface Countertops
Flooring
- Wood
- Carpet
- Tile
Bedrooms and Bathrooms
- 6 Bedrooms | 1 Primary Bedroom on Main
- Split Bedroom Floorplan
- Walk-In Closet
- In-Law or Guest Suite
- Double Vanity
- Soaking Tub
- Bathtub Includes Tile Surround
- Separate Shower
Finished Basement
- Basement Fills Entire Space Under The House
- Interior and Exterior Basement Entry
- Finished Basement Bathroom
- Natural lighting in basement
Parking
- 2 Car Garage
- Parking Storage or Cabinetry
- Parking Accessed On Kitchen Level
- Side or Rear Entrance to Parking
- Garage Door Opener
- Guest Parking
Outdoor Features
- Deck
- Patio
Schools
- Flippen Elementary School
- Eagles Landing Middle School
- Eagles Landing High School
Utilities
- Central Heating and Cooling System
- Underground Utilities
- High Speed Internet
- Phone Available
- Cable TV Available
Community Details
Overview
- Property has a Home Owners Association
- Association fees include ground maintenance
- Eagles Landing Subdivision
Recreation
- Community Playground
Security
- Gated Community
Map
Source: Georgia MLS
MLS Number: 10564729
APN: 051G-01-041-000
- 433 Abbey Springs Way
- 418 Abbey Springs Way
- 601 Sawgrass Walk
- 703 Summerbrooke Ct
- 805 Cog Hill
- 0 Windy Cir Unit 10549618
- 328 Broadmoor Way
- 739 Bethpage Dr
- 441 Aviemore Loop
- 740 Beth Page Dr
- 176 Windy Cir
- 164 Windy Cir
- 179 Parkside Dr
- 113 Glenmore Ln
- 169 Parkside Dr
- 209 Weldon Rd
- 209 Weldon Rd Unit 43
- 337 Inverness Ave
- 205 Weldon Rd Unit 44
- 209 Braemar Ct
- 140 Windy Cir
- 400 Bowfin Trail
- 716 Terrace Trail
- 632 Addison Way
- 341 Whitney Ln
- 1157 Chateau Terrace
- 609 Addison Way
- 1108 Wilmington Way
- 163 Greenland Dr
- 163 Greenland Dr
- 342 Summit View Dr
- 1200 Eagles Pass
- 456 Concord Cir
- 362 Whitney Ln
- 733 Winbrook Dr
- 1352 Vine Cir
- 1013 Vineyard Walk
- 1015 Maple Leaf Dr
- 1471 Wilshire Way
- 1900 Waterford Landing







