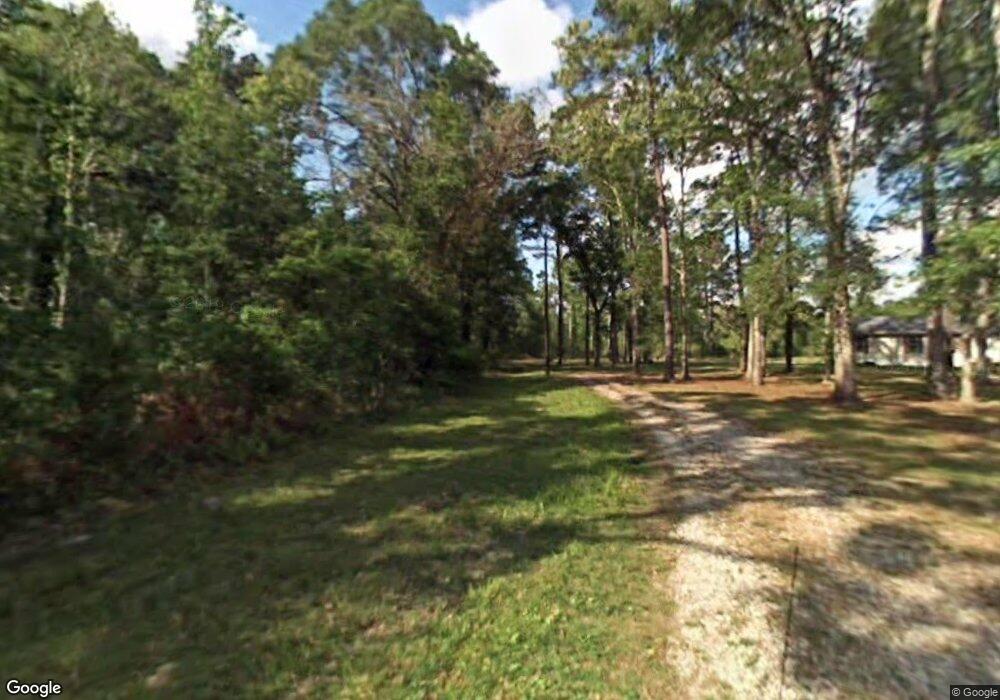147 Bob Long Rd Ragley, LA 70657
Estimated Value: $272,000 - $292,000
Highlights
- New Construction
- No HOA
- Attached Carport
- Traditional Architecture
- Covered Patio or Porch
- Central Heating and Cooling System
About This Home
As of September 2019New construction like you've never seen it before at an awesome price...This 3br/2ba home sits on a beautiful, tree-shaded 1.8 acre lot. The builder is just forming to pour the slab so there's lots of time to choose your own colors and finishes. This one will feature upgraded cabinetry and 10' ceilings throughout and lots of bang for your buck. Lying just a few minutes from Hwy 171 in flood zone X, this one won't last long. Call today to customize this one and make this one your own. There's nothing else like it on the market...a true rare find on the largest lot Belle Patrie has to offer.
Home Details
Home Type
- Single Family
Year Built
- 2019
Lot Details
- 1.8
Parking
- Attached Carport
Home Design
- Traditional Architecture
- Brick Exterior Construction
- Slab Foundation
- Shingle Roof
Kitchen
- Oven
- Range
- Dishwasher
Schools
- South Beauregard Elementary And Middle School
- South Beauregard High School
Additional Features
- Washer Hookup
- Covered Patio or Porch
- 1.8 Acre Lot
- Outside City Limits
- Central Heating and Cooling System
Community Details
- No Home Owners Association
- Built by DBC
- Belle Patrie Subdivision
Ownership History
Purchase Details
Home Financials for this Owner
Home Financials are based on the most recent Mortgage that was taken out on this home.Purchase History
| Date | Buyer | Sale Price | Title Company |
|---|---|---|---|
| Henson Garrett Brandon | $225,078 | First American Title | |
| Henson Garrett Brandon | $225,078 | First American Title |
Mortgage History
| Date | Status | Borrower | Loan Amount |
|---|---|---|---|
| Open | Henson Garrett Brandon | $213,824 |
Property History
| Date | Event | Price | List to Sale | Price per Sq Ft |
|---|---|---|---|---|
| 09/16/2019 09/16/19 | Sold | -- | -- | -- |
| 04/05/2019 04/05/19 | Pending | -- | -- | -- |
| 01/21/2019 01/21/19 | For Sale | $211,692 | -- | $130 / Sq Ft |
Tax History
| Year | Tax Paid | Tax Assessment Tax Assessment Total Assessment is a certain percentage of the fair market value that is determined by local assessors to be the total taxable value of land and additions on the property. | Land | Improvement |
|---|---|---|---|---|
| 2025 | $2,672 | $20,834 | $3,500 | $17,334 |
| 2024 | $2,624 | $20,834 | $3,500 | $17,334 |
| 2023 | $2,651 | $20,257 | $3,000 | $17,257 |
| 2022 | $2,653 | $20,257 | $3,000 | $17,257 |
| 2021 | $2,653 | $20,257 | $3,000 | $17,257 |
| 2020 | $2,653 | $20,257 | $3,000 | $17,257 |
| 2019 | $133 | $1,000 | $1,000 | $0 |
Map
Source: Southwest Louisiana Association of REALTORS®
MLS Number: 171664
APN: 0604650010G
- 857 Briar Marsh Rd
- 136 Bob Long Rd
- 109 Welcome Rd
- 775 Briar Marsh Rd
- 110 and 112 Angus Dr
- 100 Hereford Dr
- 107 Brahma Dr
- 113 Brahman Dr
- 334 White Oak Rd
- 0 Welcome Rd Unit SWL26000541
- 0 Brahman Dr Unit SWL23003369
- 0 Brahman Dr Unit SWL23001731
- 3536 Topsy Rd
- 4875 Topsy Rd
- 211 Peck Rd
- 3038 Vines Rd
- 0 Topsy Rd Unit SWL25002182
- 1987 Topsy Rd
- 1959 Topsy Rd
- 2019 Topsy Rd
- 147 Bob Long Rd Unit Rd
- 906 Briar Marsh Rd Unit Rd
- 906 Briar Marsh Rd
- 920 Briar Marsh Rd
- 0 Bob Long Rd Unit 188176
- 0 Bob Long Rd Unit 134864
- 0 Bob Long Rd Unit 134862
- 0 Bob Long Rd Unit 134860
- 0 Bob Long Rd Unit 134870
- 0 Bob Long Rd Unit 134866
- 0 Bob Long Rd Unit 134861
- 0 Bob Long Rd Unit 134863
- 0 Bob Long Rd Unit 134869
- 0 Bob Long Rd Unit 134867
- 0 Bob Long Rd Unit 137141
- 0 Bob Long Rd Unit 118457
- 0 Bob Long Rd Unit 188178
- 0 Bob Long Rd Unit 188181
- 0 Bob Long Rd Unit 188175
- 0 Bob Long Rd Unit 188177
Ask me questions while you tour the home.
