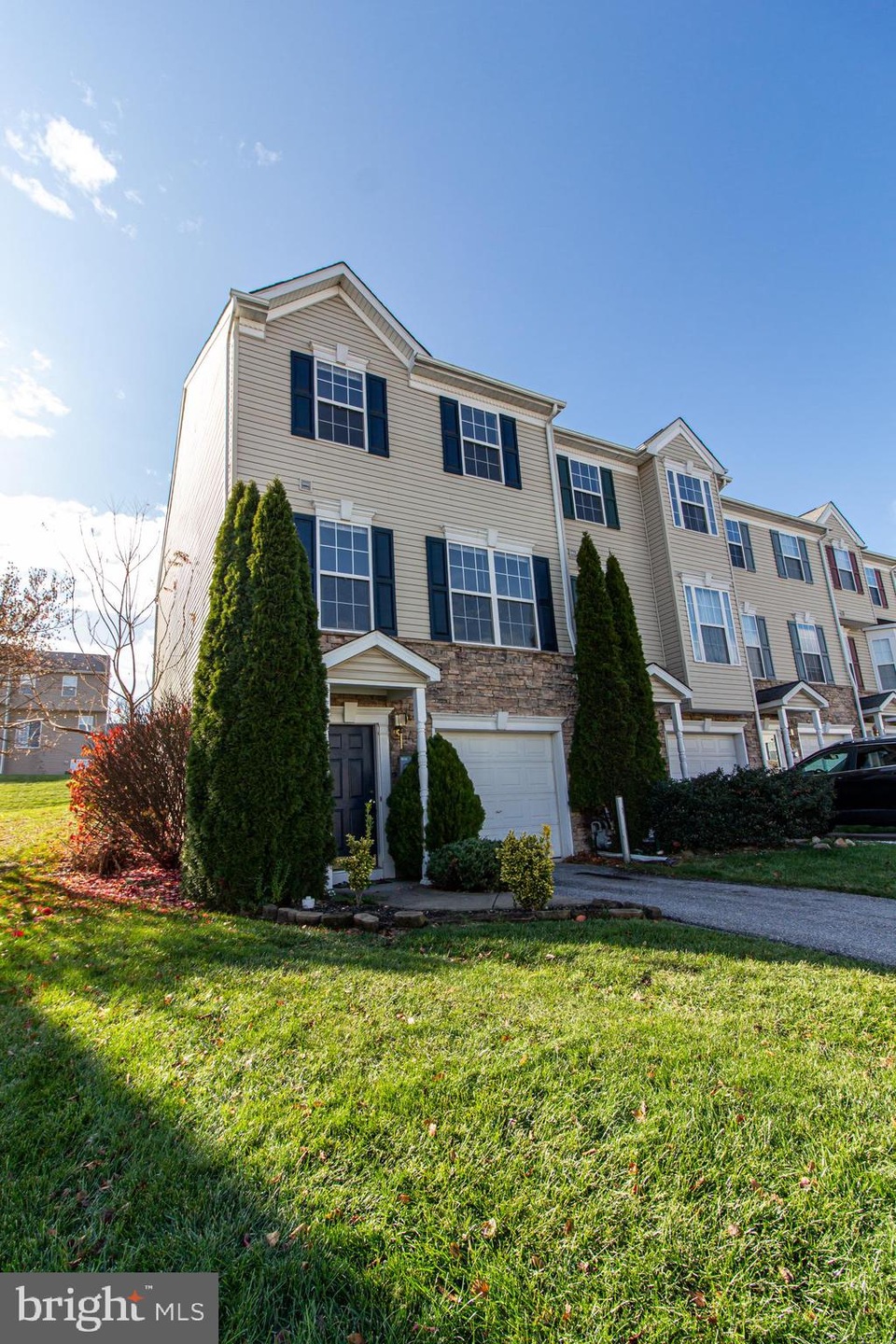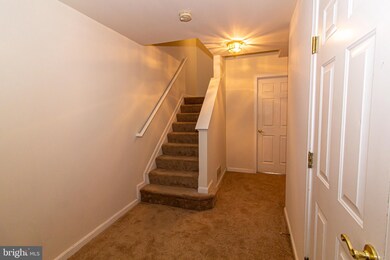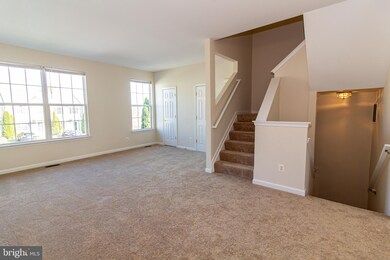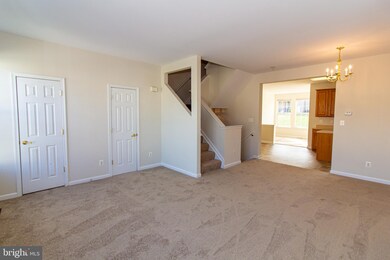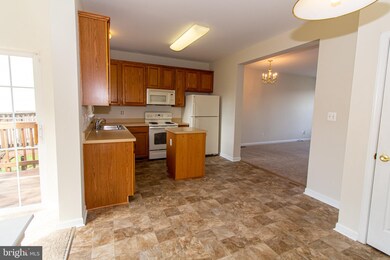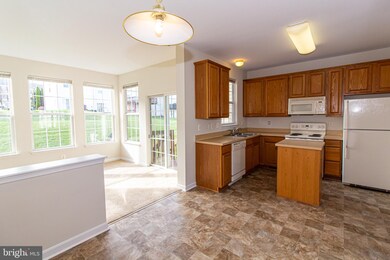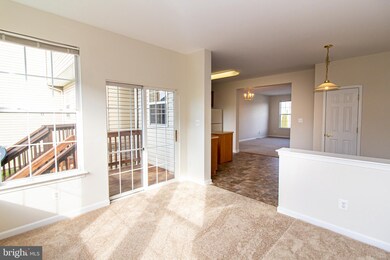
147 Bruaw Dr Unit 131 York, PA 17406
Foustown NeighborhoodHighlights
- Panoramic View
- Colonial Architecture
- 1 Car Attached Garage
- Central York High School Rated A-
- Sun or Florida Room
- Living Room
About This Home
As of October 2023Looking for a home in Central Schools with all the work already done for you? Well look no further, end of group town home in the desirable Peacefields neighborhood, super convenient to I-83 for an easy commute to Baltimore or Harrisburg! New flooring throughout, freshly painted and ready for a new owner, this model has the 3 story bump out, with a lower level family room, sunroom and expansive master suite featuring a WIC, super bath with soaking tub and separate shower and double bowl vanity! Lawn care and snow removal are covered by the HOA fee!
Last Agent to Sell the Property
Real of Pennsylvania License #RS300303 Listed on: 09/15/2019
Townhouse Details
Home Type
- Townhome
Est. Annual Taxes
- $3,310
Year Built
- Built in 2006
HOA Fees
- $45 Monthly HOA Fees
Parking
- 1 Car Attached Garage
Property Views
- Panoramic
- Scenic Vista
Home Design
- Colonial Architecture
- Asphalt Roof
- Aluminum Siding
- Vinyl Siding
Interior Spaces
- 1,540 Sq Ft Home
- Property has 3 Levels
- Family Room
- Living Room
- Sun or Florida Room
- Basement Fills Entire Space Under The House
- Laundry Room
Flooring
- Carpet
- Vinyl
Bedrooms and Bathrooms
- 3 Bedrooms
Additional Features
- 5,006 Sq Ft Lot
- Suburban Location
- Forced Air Heating and Cooling System
Community Details
- Peacefields Subdivision
Listing and Financial Details
- Tax Lot 0131
- Assessor Parcel Number 36-000-44-0131-00-00000
Ownership History
Purchase Details
Home Financials for this Owner
Home Financials are based on the most recent Mortgage that was taken out on this home.Purchase Details
Home Financials for this Owner
Home Financials are based on the most recent Mortgage that was taken out on this home.Purchase Details
Home Financials for this Owner
Home Financials are based on the most recent Mortgage that was taken out on this home.Similar Homes in York, PA
Home Values in the Area
Average Home Value in this Area
Purchase History
| Date | Type | Sale Price | Title Company |
|---|---|---|---|
| Deed | $212,500 | None Listed On Document | |
| Deed | $160,000 | None Available | |
| Deed | $163,900 | None Available |
Mortgage History
| Date | Status | Loan Amount | Loan Type |
|---|---|---|---|
| Open | $35,660 | Credit Line Revolving | |
| Open | $170,000 | New Conventional | |
| Previous Owner | $144,000 | New Conventional | |
| Previous Owner | $171,700 | New Conventional | |
| Previous Owner | $168,000 | Stand Alone Refi Refinance Of Original Loan | |
| Previous Owner | $161,627 | FHA |
Property History
| Date | Event | Price | Change | Sq Ft Price |
|---|---|---|---|---|
| 10/13/2023 10/13/23 | Sold | $212,500 | -1.2% | $138 / Sq Ft |
| 09/09/2023 09/09/23 | Pending | -- | -- | -- |
| 09/01/2023 09/01/23 | For Sale | $215,000 | 0.0% | $140 / Sq Ft |
| 07/26/2023 07/26/23 | Pending | -- | -- | -- |
| 07/26/2023 07/26/23 | For Sale | $215,000 | 0.0% | $140 / Sq Ft |
| 07/25/2023 07/25/23 | For Sale | $215,000 | +34.4% | $140 / Sq Ft |
| 02/21/2020 02/21/20 | Sold | $160,000 | -3.0% | $104 / Sq Ft |
| 12/23/2019 12/23/19 | Pending | -- | -- | -- |
| 11/28/2019 11/28/19 | For Sale | $164,900 | +3.1% | $107 / Sq Ft |
| 09/15/2019 09/15/19 | Off Market | $160,000 | -- | -- |
| 09/15/2019 09/15/19 | For Sale | $164,900 | 0.0% | $107 / Sq Ft |
| 03/20/2013 03/20/13 | Rented | $1,295 | 0.0% | -- |
| 03/05/2013 03/05/13 | Under Contract | -- | -- | -- |
| 12/04/2012 12/04/12 | For Rent | $1,295 | -- | -- |
Tax History Compared to Growth
Tax History
| Year | Tax Paid | Tax Assessment Tax Assessment Total Assessment is a certain percentage of the fair market value that is determined by local assessors to be the total taxable value of land and additions on the property. | Land | Improvement |
|---|---|---|---|---|
| 2025 | $3,782 | $123,410 | $25,300 | $98,110 |
| 2024 | $3,674 | $123,410 | $25,300 | $98,110 |
| 2023 | $3,500 | $122,010 | $25,300 | $96,710 |
| 2022 | $3,444 | $122,010 | $25,300 | $96,710 |
| 2021 | $3,322 | $122,010 | $25,300 | $96,710 |
| 2020 | $3,322 | $122,010 | $25,300 | $96,710 |
| 2019 | $3,261 | $122,010 | $25,300 | $96,710 |
| 2018 | $3,191 | $122,010 | $25,300 | $96,710 |
| 2017 | $3,138 | $122,010 | $25,300 | $96,710 |
| 2016 | $0 | $122,010 | $25,300 | $96,710 |
| 2015 | -- | $122,010 | $25,300 | $96,710 |
| 2014 | -- | $122,010 | $25,300 | $96,710 |
Agents Affiliated with this Home
-

Seller's Agent in 2023
Randell Jackson
Keller Williams Keystone Realty
(717) 602-1669
11 in this area
244 Total Sales
-
D
Buyer's Agent in 2023
Dustin Solomon
Keller Williams Keystone Realty
1 in this area
6 Total Sales
-

Seller's Agent in 2020
Emillie Albrecht
Real of Pennsylvania
(410) 218-3157
8 in this area
351 Total Sales
-

Buyer's Agent in 2020
Crystal Murphy
Samson Properties
(717) 904-4500
2 in this area
104 Total Sales
-

Seller's Agent in 2013
JOHN Wiga
Iron Valley Real Estate of York County
(717) 577-0938
11 in this area
151 Total Sales
Map
Source: Bright MLS
MLS Number: PAYK123390
APN: 36-000-44-0131.00-00000
- 3215 High St
- 3244 N George St
- 361 Bruaw Dr Unit 19
- 212 Church Rd
- 225 Edinburgh Rd
- 0 View Unit PAYK2061966
- 0 Essington Model at Eagles View Unit PAYK2011080
- 357 Lloyds Ln
- 0 Hartman Model at Eagles View Unit PAYK2079230
- 0 Lawrenceville Model at Eagles View Unit PAYK2068288
- 350 Lloyds Ln
- 364 Lloyds Ln
- BRANSON MODEL at Eagles View
- 0 Montgomery Model at Eagles View Unit PAYK2057420
- Summergrove Model at Eagles View
- Millbridge Model at Eagles View
- 0 Breckenridge Model at Eagles View Unit PAYK2070274
- 0 View Unit PAYK2084162
- 0 Ardmore Model at Eagles View Unit PAYK2086890
- 0 Fallston Model at Eagles View Unit PAYK2070440
