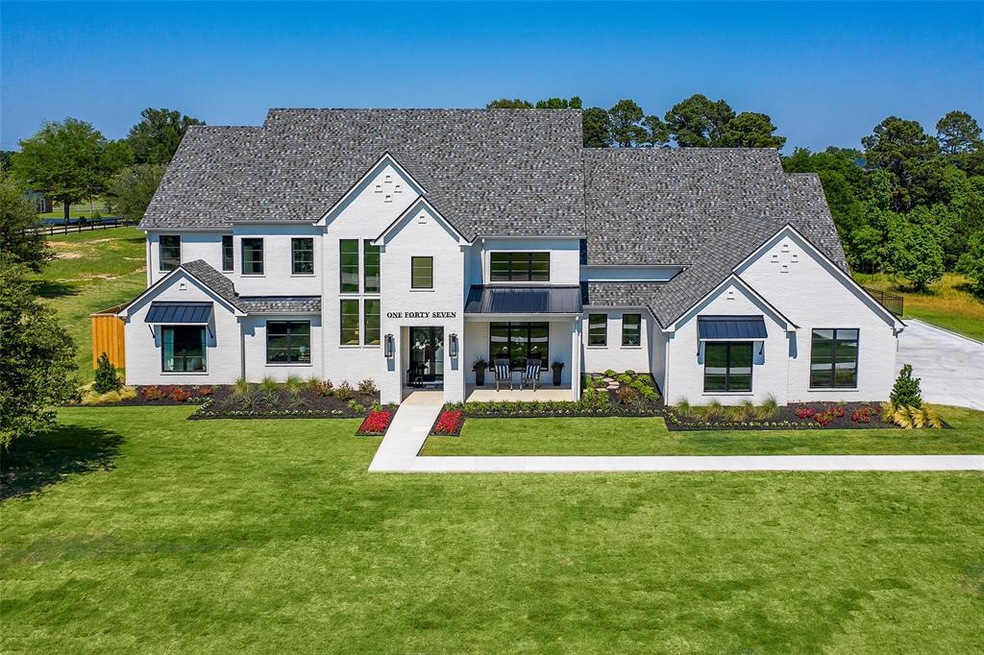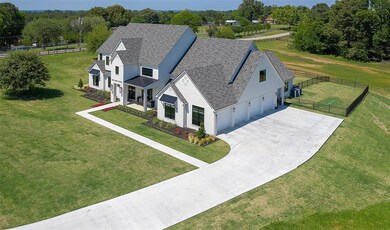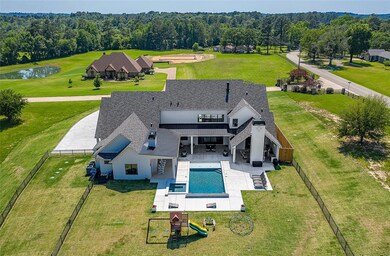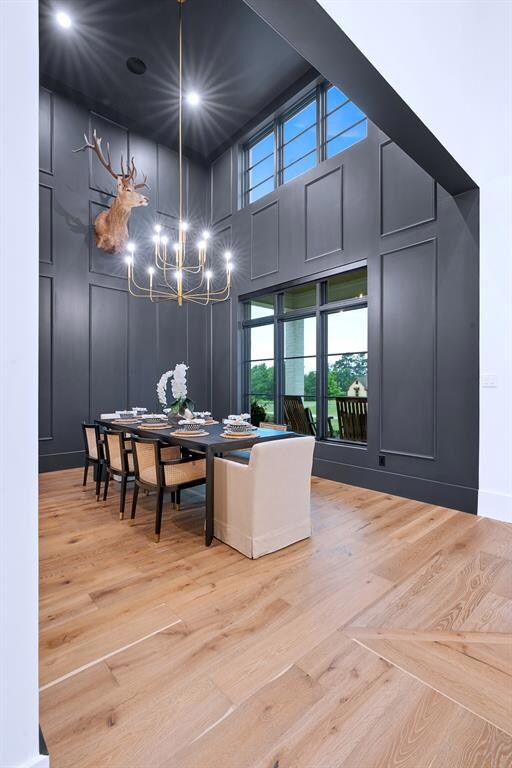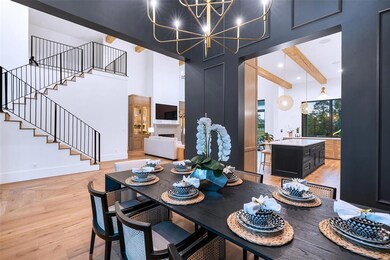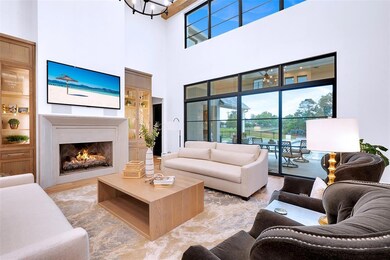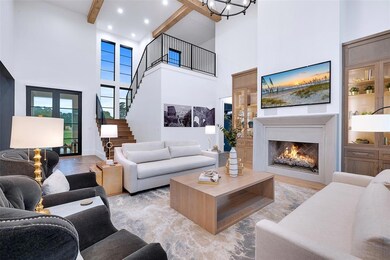
147 Buffalo Creek Dr Longview, TX 75601
Highlights
- Outdoor Pool
- Vaulted Ceiling
- 4 Car Attached Garage
- Fireplace in Bedroom
- Wood Flooring
- Cooling Available
About This Home
As of March 2023Check out this custom home situated on 2.83 acres. This home has 5 bedrooms, 5.5 bathrooms, and a 4 car garage. It also offers a media room, a separate flex room, and an office. A chef's kitchen with two center islands featuring GE monogram appliances, GE Cafe appliances in the Butler Pantry, and a Sonic style ice maker. The primary bedroom features a gas fireplace, an ensuite with his and hers water closets, a free-standing tub, and a walk-in shower. The living room features blue spruce beams, a 50 inch fireplace with gas logs, a 5 foot black chandelier, and a staircase. The flex room has a full bath and 3 closets. Two utility rooms on opposite sides of the home. The wrap-around outdoor living area includes heaters and fans. Enjoy pool views, a wood-burning fireplace, and a outdoor kitchen. Automated smart features include 52 speakers, lighting, shades, audio & video, security, and surveillance. All are controlled by Control4 on your smart home or by a panel located in the kitchen.
Last Agent to Sell the Property
Ramsey Realty Group License #0575649 Listed on: 02/13/2023
Last Buyer's Agent
NON-MLS MEMBER
NON MLS
Home Details
Home Type
- Single Family
Est. Annual Taxes
- $19,570
Year Built
- Built in 2022
Lot Details
- 2.83 Acre Lot
- Aluminum or Metal Fence
- Back Yard
HOA Fees
- $100 Monthly HOA Fees
Parking
- 4 Car Attached Garage
- Garage Door Opener
Home Design
- Brick Exterior Construction
- Slab Foundation
- Composition Roof
Interior Spaces
- 5,500 Sq Ft Home
- 2-Story Property
- Vaulted Ceiling
- Gas Fireplace
- Living Room with Fireplace
- 3 Fireplaces
- Wood Flooring
Kitchen
- Gas Cooktop
- <<microwave>>
- Ice Maker
- Dishwasher
Bedrooms and Bathrooms
- 5 Bedrooms
- Fireplace in Bedroom
Outdoor Features
- Outdoor Pool
- Outdoor Fireplace
Schools
- Bramlette Elementary School
- Foster Middle School
- Longview High School
Utilities
- Cooling Available
- Heating Available
Community Details
- Association fees include security
- Buffalo Creek HOA, Phone Number (903) 452-2242
- Buffalo Creek Subdivision
- Mandatory home owners association
Listing and Financial Details
- Legal Lot and Block 1 / 1
- Assessor Parcel Number 1572618
Ownership History
Purchase Details
Home Financials for this Owner
Home Financials are based on the most recent Mortgage that was taken out on this home.Purchase Details
Home Financials for this Owner
Home Financials are based on the most recent Mortgage that was taken out on this home.Purchase Details
Purchase Details
Home Financials for this Owner
Home Financials are based on the most recent Mortgage that was taken out on this home.Purchase Details
Home Financials for this Owner
Home Financials are based on the most recent Mortgage that was taken out on this home.Similar Homes in Longview, TX
Home Values in the Area
Average Home Value in this Area
Purchase History
| Date | Type | Sale Price | Title Company |
|---|---|---|---|
| Deed | -- | None Listed On Document | |
| Warranty Deed | -- | -- | |
| Deed | -- | -- | |
| Vendors Lien | -- | None Available | |
| Vendors Lien | -- | None Available |
Mortgage History
| Date | Status | Loan Amount | Loan Type |
|---|---|---|---|
| Open | $1,280,000 | New Conventional | |
| Previous Owner | $121,500 | Future Advance Clause Open End Mortgage | |
| Previous Owner | $121,500 | Commercial |
Property History
| Date | Event | Price | Change | Sq Ft Price |
|---|---|---|---|---|
| 03/27/2023 03/27/23 | Sold | -- | -- | -- |
| 02/22/2023 02/22/23 | Pending | -- | -- | -- |
| 02/13/2023 02/13/23 | For Sale | $1,650,000 | -5.4% | $300 / Sq Ft |
| 09/15/2022 09/15/22 | Sold | -- | -- | -- |
| 08/04/2022 08/04/22 | Pending | -- | -- | -- |
| 07/28/2022 07/28/22 | Price Changed | $1,745,000 | -7.9% | $317 / Sq Ft |
| 06/01/2022 06/01/22 | For Sale | $1,895,000 | -- | $345 / Sq Ft |
Tax History Compared to Growth
Tax History
| Year | Tax Paid | Tax Assessment Tax Assessment Total Assessment is a certain percentage of the fair market value that is determined by local assessors to be the total taxable value of land and additions on the property. | Land | Improvement |
|---|---|---|---|---|
| 2024 | $19,570 | $1,286,750 | $146,300 | $1,140,450 |
| 2023 | $18,652 | $1,241,240 | $142,550 | $1,098,690 |
| 2022 | $17,827 | $1,048,320 | $64,940 | $983,380 |
| 2021 | $940 | $52,170 | $52,170 | $0 |
Agents Affiliated with this Home
-
Jeff Ramsey

Seller's Agent in 2023
Jeff Ramsey
Ramsey Realty Group
(903) 452-8892
129 Total Sales
-
N
Buyer's Agent in 2023
NON-MLS MEMBER
NON MLS
Map
Source: North Texas Real Estate Information Systems (NTREIS)
MLS Number: 20260008
APN: 5232000001-001-00-02
