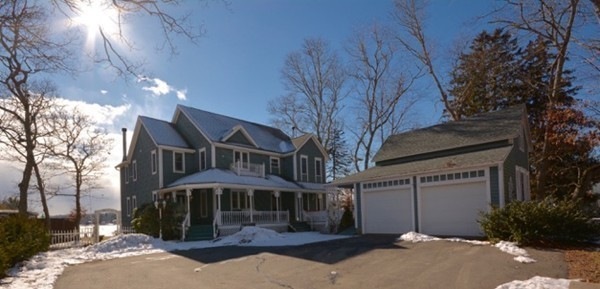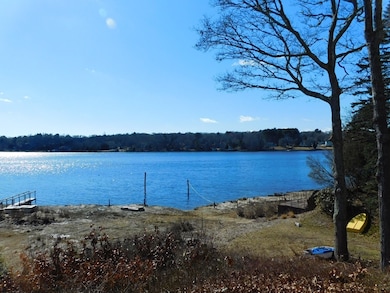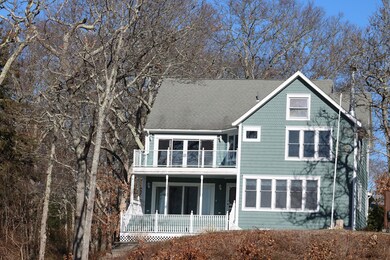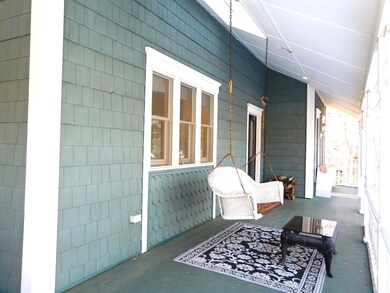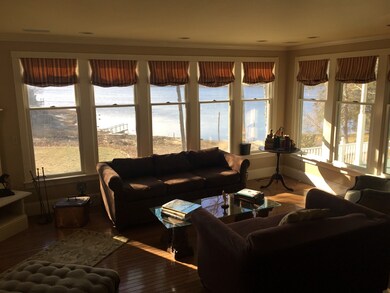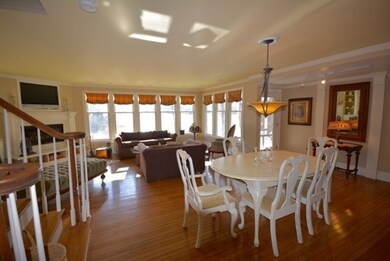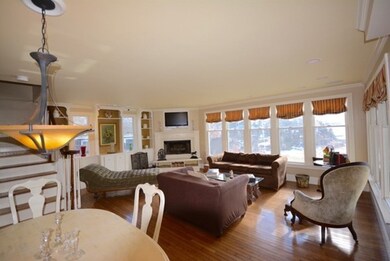
147 Cadmans Neck Rd Westport, MA 02790
Great Neck/South Westport NeighborhoodEstimated Value: $1,201,748
Highlights
- River View
- Wood Flooring
- Water Treatment System
- Covered Deck
- Porch
- Central Heating and Cooling System
About This Home
As of July 2018This WATERFRONT home has many charming features found in older homes such as antique wooden doors, clawfoot tubs, oak and parquet flooring but has the newer systems of hydro-air heating, central air, a poured concrete foundation, a luxurious master suite and plenty of room for the entire family on 3 full levels. Water views are prominent from all windows and porches. The main level is open to a great room with wood burning fireplace, built -in bookcases, and ready access to both the kitchen and back and front porches. Off the kitchen is a walk-in food pantry and a tucked away home office. A first floor private guest suite has sliders to covered private porch overlooking the water. The second level has a master suite with private deck and room-size walk-in closets. Two additional sleeping rooms and another full bath complete the 2nd floor. The spacious lower level with direct access to the outside is finished with a game room, handy kitchenette and full bath.
Last Agent to Sell the Property
Nancy Giusti
Olde Dartmouth Real Estate Listed on: 02/12/2018
Last Buyer's Agent
Catharine Katzenbach
Milbury and Company License #450500416
Home Details
Home Type
- Single Family
Est. Annual Taxes
- $150
Year Built
- Built in 1999
Lot Details
- Year Round Access
- Property is zoned R1
Parking
- 2 Car Garage
Interior Spaces
- Central Vacuum
- River Views
- Basement
Kitchen
- Built-In Oven
- Built-In Range
- Dishwasher
Flooring
- Wood
- Parquet
- Wall to Wall Carpet
- Tile
Laundry
- Dryer
- Washer
Outdoor Features
- Covered Deck
- Rain Gutters
- Porch
Utilities
- Central Heating and Cooling System
- Heating System Uses Oil
- Hydro-Air Heating System
- Water Treatment System
- Oil Water Heater
- Private Sewer
- Cable TV Available
Similar Homes in the area
Home Values in the Area
Average Home Value in this Area
Mortgage History
| Date | Status | Borrower | Loan Amount |
|---|---|---|---|
| Closed | Sullivan Mark A | $45,000 | |
| Closed | Sullivan Mark A | $231,000 |
Property History
| Date | Event | Price | Change | Sq Ft Price |
|---|---|---|---|---|
| 07/20/2018 07/20/18 | Sold | $740,000 | -12.9% | $260 / Sq Ft |
| 05/19/2018 05/19/18 | Pending | -- | -- | -- |
| 02/12/2018 02/12/18 | For Sale | $850,000 | -- | $299 / Sq Ft |
Tax History Compared to Growth
Tax History
| Year | Tax Paid | Tax Assessment Tax Assessment Total Assessment is a certain percentage of the fair market value that is determined by local assessors to be the total taxable value of land and additions on the property. | Land | Improvement |
|---|---|---|---|---|
| 2025 | $150 | $20,200 | $1,000 | $19,200 |
| 2024 | $156 | $20,200 | $1,000 | $19,200 |
| 2023 | $148 | $18,100 | $1,000 | $17,100 |
| 2022 | $149 | $17,300 | $1,000 | $16,300 |
| 2021 | $149 | $17,300 | $1,000 | $16,300 |
| 2020 | $146 | $17,300 | $1,000 | $16,300 |
| 2019 | $143 | $17,300 | $1,000 | $16,300 |
| 2018 | $138 | $16,900 | $1,000 | $15,900 |
| 2017 | $135 | $16,900 | $1,000 | $15,900 |
| 2016 | $134 | $16,900 | $1,000 | $15,900 |
| 2015 | $132 | $16,700 | $800 | $15,900 |
Agents Affiliated with this Home
-
N
Seller's Agent in 2018
Nancy Giusti
Olde Dartmouth Real Estate
(774) 264-0858
-
Bette Hamilton

Seller Co-Listing Agent in 2018
Bette Hamilton
Olde Dartmouth Real Estate
(508) 965-3889
8 Total Sales
-
C
Buyer's Agent in 2018
Catharine Katzenbach
Milbury and Company
(508) 636-7777
Map
Source: MLS Property Information Network (MLS PIN)
MLS Number: 72280430
APN: WPOR-000050A-000000-000017
- 1277 Drift Rd
- 1371 Drift Rd
- 1161 Drift Rd
- 1484 Drift Rd
- 1175 Main Rd
- 1346 Main Rd Unit 7
- 0 Adamsville Rd
- 744 Drift Rd
- 127D Pettey Ln
- 127 Pettey Ln
- 101 Adamsville Rd
- 392 Slades Corner Rd
- 332 Division Rd
- 25 Village Way Unit 25
- 7 Rileys Way
- 1541 Main Rd
- 1749 Main Rd
- 139 Donovans Ln
- 0 Highridge Rd
- 426 Pine Hill Rd
- 147 Cadmans Neck Rd
- 147A Cadmans Neck Rd
- 147D Cadmans Neck Rd
- 147 Cadmans Neck Rd
- 147 Cadmans Neck Rd
- 147I Cadmans Neck Rd
- 147 Cadmans Neck Rd
- 147 Cadmans Neck Rd
- 147F Cadmans Neck Rd
- 147E Cadmans Neck Rd
- 167 Cadmans Neck Rd
- 161 Cadmans Neck Rd
- 0 Sunset Ave
- 170 Cadmans Neck Rd
- 172 Cadmans Neck Rd
- 123 Cadmans Neck Rd
- 173A Cadmans Neck Rd
- 173 Cadmans Neck Rd
- 173A Cadmans Neck Rd
- 173 Cadmans Neck Rd
