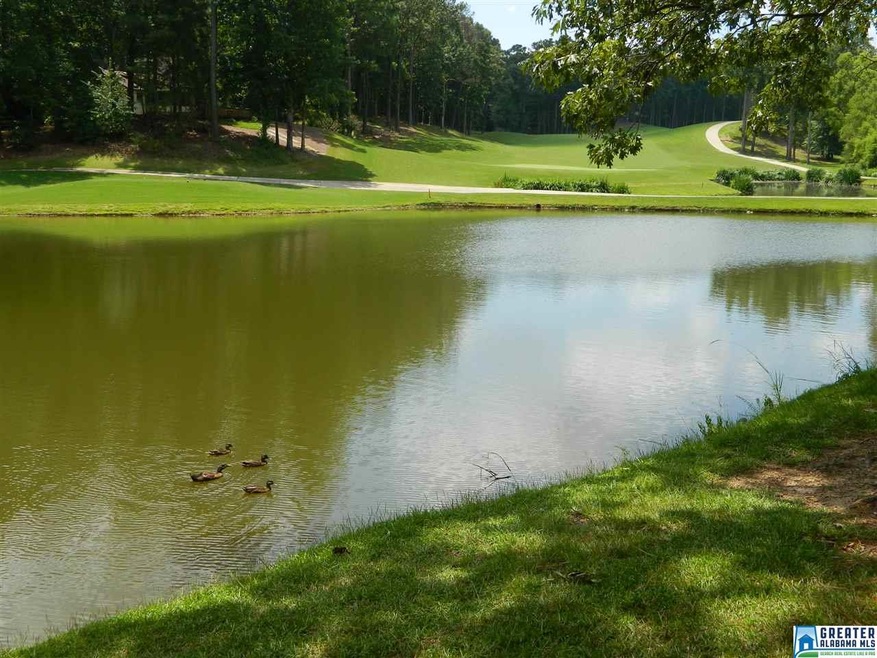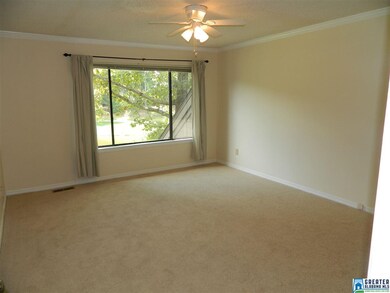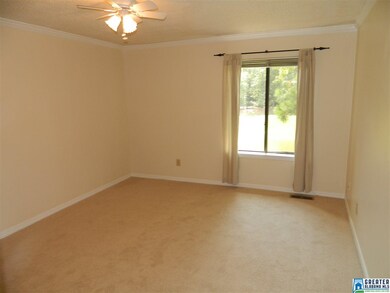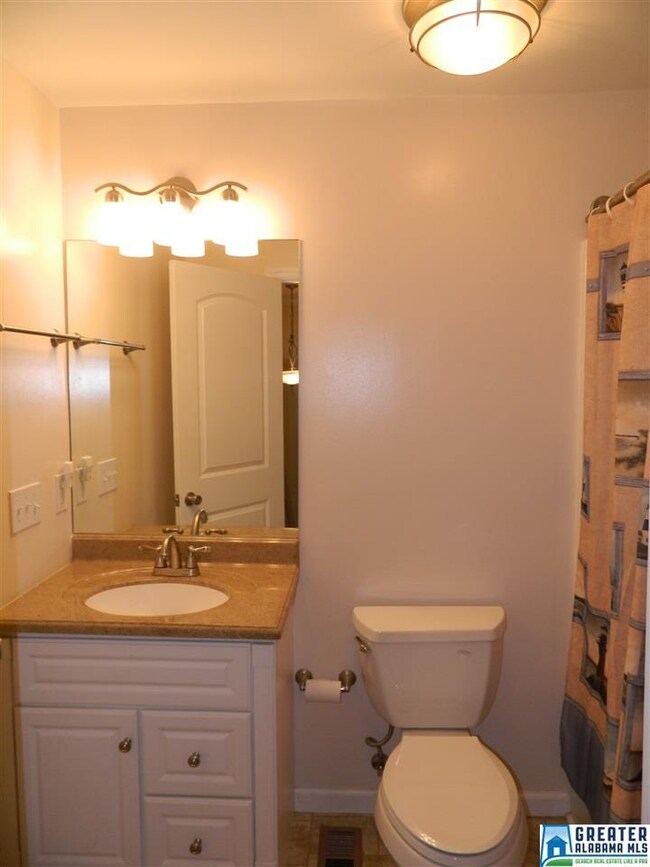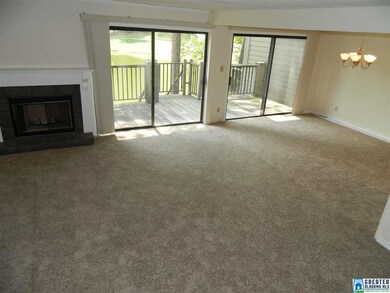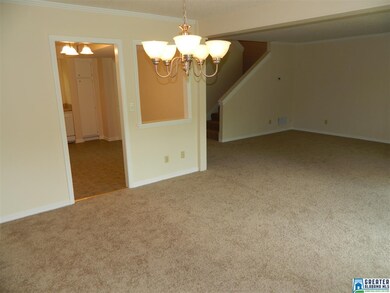
147 Cambrian Way Birmingham, AL 35242
North Shelby County NeighborhoodHighlights
- Golf Course Community
- Deck
- Great Room with Fireplace
- Inverness Elementary School Rated A
- Attic
- Double Pane Windows
About This Home
As of July 2022Welcome, to the beautifully renovated waterfront condo in Cambrian Wood! Sitting on the most desirable location in the neighborhood, we have this enormous 2 bedroom 2 and half bath on the 18th hole of the Inverness Golf Course. Fresh interior paint, brand new flooring, updated baths, must see! All rooms are very big; huge kitchen, living room, and bedrooms. Pretty much the same square footage as the 3 bedroom condos in Cambrian Woods. Only unit with private staircase leading down from the balcony to golf course grounds. Wake up everyday in paradise with breathtaking views from every single window. Oak mountain schools, maintenance free living, in Inverness with a great view under 130k... Where else but here?
Co-Listed By
Nick Higdon
Wells Real Estate License #000104774
Last Buyer's Agent
Greg Maxwell
RE/MAX Southern Homes License #000035997
Property Details
Home Type
- Condominium
Est. Annual Taxes
- $902
Year Built
- 1975
HOA Fees
- $294 Monthly HOA Fees
Interior Spaces
- 2-Story Property
- Crown Molding
- Ceiling Fan
- Wood Burning Fireplace
- Fireplace Features Masonry
- Double Pane Windows
- Great Room with Fireplace
- Crawl Space
- Pull Down Stairs to Attic
- Home Security System
Kitchen
- Electric Oven
- Electric Cooktop
- Stove
- Ice Maker
- Dishwasher
- Laminate Countertops
Flooring
- Parquet
- Carpet
- Vinyl
Bedrooms and Bathrooms
- 2 Bedrooms
- Primary Bedroom Upstairs
- Walk-In Closet
- Split Vanities
- Bathtub and Shower Combination in Primary Bathroom
Laundry
- Laundry Room
- Laundry on main level
- Washer and Electric Dryer Hookup
Parking
- Garage on Main Level
- Off-Street Parking
- Assigned Parking
- Unassigned Parking
Outdoor Features
- Deck
Utilities
- Central Heating and Cooling System
- Heat Pump System
- Underground Utilities
- Electric Water Heater
Listing and Financial Details
- Assessor Parcel Number 10-1-02-0-993-081.052
Community Details
Overview
- $4 Other Monthly Fees
- Blackwell Nelson Association, Phone Number (205) 637-0281
Recreation
- Golf Course Community
Ownership History
Purchase Details
Home Financials for this Owner
Home Financials are based on the most recent Mortgage that was taken out on this home.Purchase Details
Home Financials for this Owner
Home Financials are based on the most recent Mortgage that was taken out on this home.Similar Homes in the area
Home Values in the Area
Average Home Value in this Area
Purchase History
| Date | Type | Sale Price | Title Company |
|---|---|---|---|
| Warranty Deed | $197,500 | Mcleod Jul Ann | |
| Warranty Deed | $120,000 | None Available |
Mortgage History
| Date | Status | Loan Amount | Loan Type |
|---|---|---|---|
| Previous Owner | $88,000 | New Conventional | |
| Previous Owner | $96,000 | Adjustable Rate Mortgage/ARM | |
| Previous Owner | $41,000 | Unknown |
Property History
| Date | Event | Price | Change | Sq Ft Price |
|---|---|---|---|---|
| 07/11/2022 07/11/22 | Sold | $197,500 | -0.8% | $119 / Sq Ft |
| 06/02/2022 06/02/22 | For Sale | $199,000 | +65.8% | $120 / Sq Ft |
| 10/15/2015 10/15/15 | Sold | $120,000 | -4.0% | $72 / Sq Ft |
| 08/10/2015 08/10/15 | Pending | -- | -- | -- |
| 07/10/2015 07/10/15 | For Sale | $125,000 | -- | $75 / Sq Ft |
Tax History Compared to Growth
Tax History
| Year | Tax Paid | Tax Assessment Tax Assessment Total Assessment is a certain percentage of the fair market value that is determined by local assessors to be the total taxable value of land and additions on the property. | Land | Improvement |
|---|---|---|---|---|
| 2024 | $902 | $20,500 | $0 | $0 |
| 2023 | $902 | $20,500 | $0 | $0 |
| 2022 | $902 | $18,500 | $0 | $0 |
| 2021 | $570 | $13,880 | $0 | $0 |
| 2020 | $550 | $13,440 | $0 | $0 |
| 2019 | $530 | $12,980 | $0 | $0 |
| 2017 | $537 | $13,140 | $0 | $0 |
| 2015 | $1,127 | $25,620 | $0 | $0 |
| 2014 | $1,124 | $25,540 | $0 | $0 |
Agents Affiliated with this Home
-
Harold L Collins II

Seller's Agent in 2022
Harold L Collins II
eXp Realty, LLC Central
(205) 919-1861
28 in this area
262 Total Sales
-
Allison Burleson

Buyer's Agent in 2022
Allison Burleson
Keller Williams Realty Hoover
(205) 447-2456
46 in this area
338 Total Sales
-
Michael Cox

Seller's Agent in 2015
Michael Cox
RealtySouth
(205) 541-9160
4 in this area
27 Total Sales
-
N
Seller Co-Listing Agent in 2015
Nick Higdon
Wells Real Estate
-

Buyer's Agent in 2015
Greg Maxwell
RE/MAX
Map
Source: Greater Alabama MLS
MLS Number: 722616
APN: 10-1-02-0-993-081-052
- 118 Cambrian Way Unit 118
- 325 Heath Dr
- 102 Cambrian Way
- 321 Heath Dr
- 107 Cambrian Way Unit 107
- 181 Cambrian Way Unit 181
- 303 Heath Dr Unit 303
- 3304 Tartan Ln
- 5000 Cameron Rd
- 1336 Inverness Cove Dr
- 1033 Inverness Cove Way
- 3300 Shetland Trace
- 1076 Inverness Cove Way
- 3061 Old Stone Dr
- 3329 Shetland Trace
- 3400 Autumn Haze Ln
- 2528 Inverness Point Dr Unit 913
- 2048 Glen Eagle Ln
- 129 Biltmore Dr
- 133 Biltmore Dr
