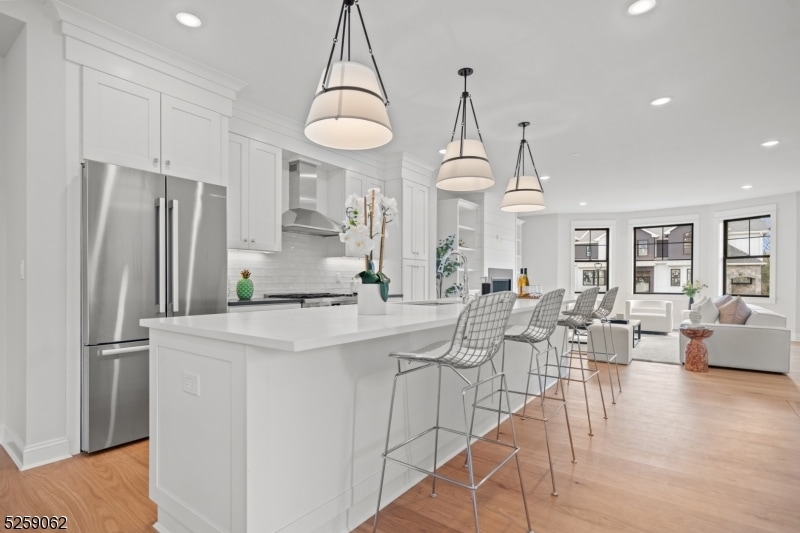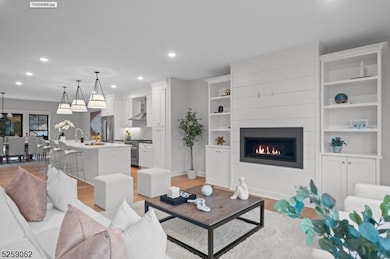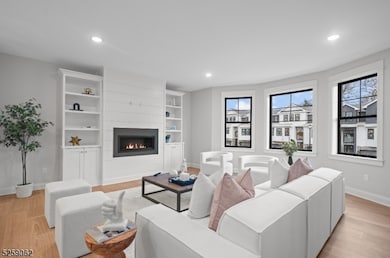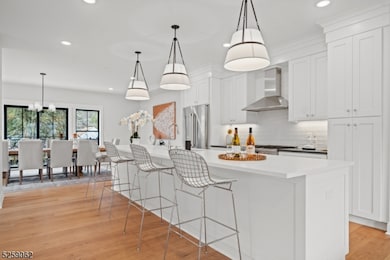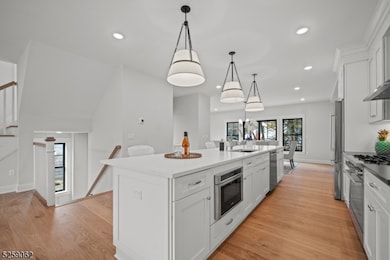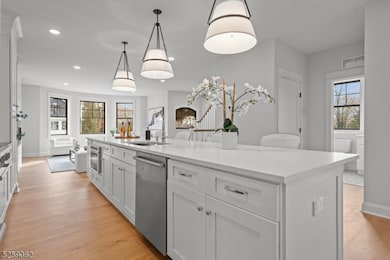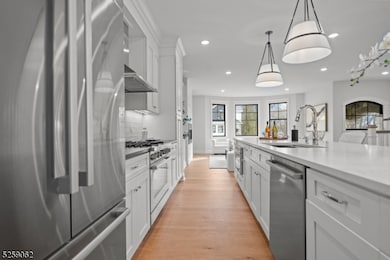147 Central Ave Unit 6 Old Tappan, NJ 07675
Highlights
- 3.01 Acre Lot
- Deck
- Den
- T. Baldwin Demarest Elementary School Rated A
- Wood Flooring
- 3-minute walk to Oakes Park
About This Home
Welcome to The Aida, a spectacular luxury rental townhome community in ultra-desirable Old Tappan. These beautiful townhomes offer 3 levels living space. Each unit boasts over 3,000 sq ft with 3 bedrooms, 3.5 bathrooms & a 2 car garage. Stunning exterior facades and truly impeccable interior finishes. Open-concept main level w. designer kitchens that feature huge oversized center islands, BOSCH appliances, soapstone countertops & custom cabinetry. Living Room with custom fireplace & dining room w. wet bar that leads to huge deck of dining room. Lower level family room w. full bathroom, walkout patio & access to garage. Dream Primary bedroom suites w. spa-like en-suite bathroom & huge WIC. Radiant heated flooring in bathrooms. SMART home features include Ring doorbells & smart garage doors. Old Tappan offers a quiet neighborhood & excellent schools, a few miles from NYC! Proof of Income / Credit Check Required. Pet may be considered. Electric, Water, Gas is responsibility of tenant. Avail Aug 1st
Listing Agent
CHRISTIE'S INT. REAL ESTATE GROUP Brokerage Phone: 201-360-1292 Listed on: 07/15/2025
Townhouse Details
Home Type
- Townhome
Year Built
- Built in 2023
Parking
- 2 Car Direct Access Garage
- Private Driveway
Home Design
- Tile
Interior Spaces
- 3,000 Sq Ft Home
- Gas Fireplace
- Entrance Foyer
- Family Room
- Living Room with Fireplace
- Formal Dining Room
- Den
- Wood Flooring
Kitchen
- Eat-In Kitchen
- Gas Oven or Range
- Microwave
- Dishwasher
- Kitchen Island
Bedrooms and Bathrooms
- 3 Bedrooms
- Primary bedroom located on second floor
- Walk-In Closet
- Powder Room
Laundry
- Laundry Room
- Dryer
- Washer
Outdoor Features
- Deck
- Patio
- Porch
Utilities
- Forced Air Zoned Cooling and Heating System
Community Details
- Limit on the number of pets
Listing and Financial Details
- Tenant pays for electric, gas, heat, hot water
- Assessor Parcel Number 1143-01103-0000-00014-0001-
Map
Source: Garden State MLS
MLS Number: 3975492
APN: 43 01103-0000-00014- 01
- 161 Winding Creek
- 41 Foxwood Square N
- 4 Lenape Ln
- 127 Clark Ave
- 19 Dearborn Dr
- 2 Orangeburgh Rd
- 47 3rd St
- 72 Higgins Place
- 42 Lohs Place
- 1043 Westwood Ave
- 13 Heritage Rd
- 1040 Westwood Ave
- 21 Birchwood Rd
- 1 Woods Edge Rd
- 72 Demarest St
- 12 Pheasant Run Unit 12
- 18 Carter St
- 84 Pheasant Run
- 7 Windsor Place
- 14 Raymond St
- 147 Central Ave Unit 5
- 147 Central Ave Unit 4
- 147 Central Ave Unit 20
- 8 Autumn Ln
- 80 Haring Dr
- 159 Brownstone Ct
- 18 Park Ave
- 18 Park Ave Unit 1214
- 18 Park Ave Unit 1230
- 18 Park Ave Unit 1135
- 18 Park Ave Unit 1142
- 18 Park Ave Unit 1318
- 18 Park Ave Unit 1239
- 39 Deberg Dr
- 81 Lakeview Dr
- 66 Pheasant Run
- 53 Broad St
- 404 Sutton Place
- 305 Sutton Place
- 231 Sutton Place
