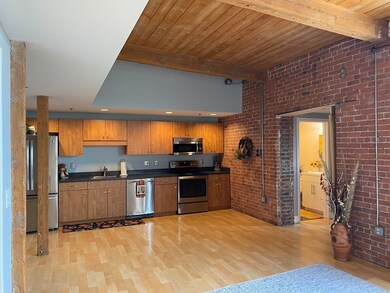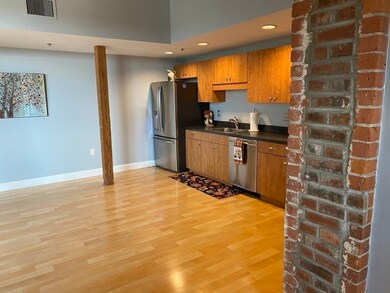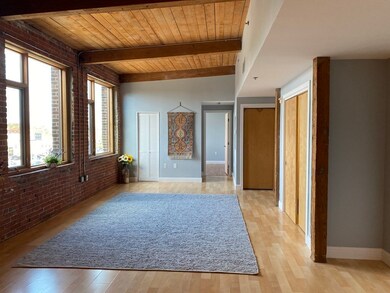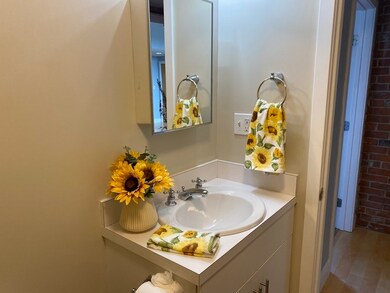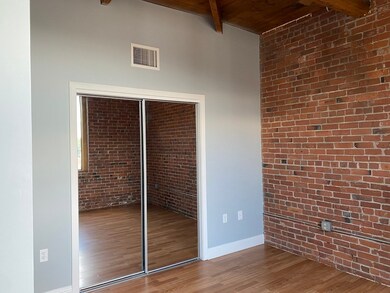
Lofts at SoCo 147 Centre St Unit 602 Brockton, MA 02302
Estimated Value: $320,176 - $353,000
Highlights
- Beamed Ceilings
- 3-minute walk to Brockton
- Picture Window
- Walk-In Closet
- Vinyl Flooring
About This Home
As of November 2021Living at its best! If you like the CONTEMPORARY style of beautifully exposed BRICK, rustic high BEAMED ceilings and oversized picture windows, look no further. The "LOFTS AT SOCO" are situated in the heart of Brockton...30 min. commute to South Station on the COMMUTER RAIL & BAT BUS are both located across the street, as is a central parking garage. This PENTHOUSE 6th floor unit boasts an OPEN FLOOR plan combination Living/Dining Rooms & modern Kitchen featuring SS Refrigerator, Stove, Dishwasher & laminate hardwood flr throughout this space. This comfortable 2 Bedroom/2 Bath condo includes MASTER w/Full Bath & Walk-in Closets IN UNIT Washer/Dryer and Newer GAS FURNACE, HOT WATER TANK ~ C/A ~ large SECURE extra STORAGE in basement and 1 DEEDED parking space in the private, gated/fenced parking lot. This unit has been FRESHLY PAINTED throughout & professionally cleaned. NEW Laminate flooring in both Bedrooms.
Property Details
Home Type
- Condominium
Est. Annual Taxes
- $3,456
Year Built
- 2004
HOA Fees
- $358 per month
Interior Spaces
- Walk-In Closet
- Beamed Ceilings
- Picture Window
Flooring
- Laminate
- Vinyl
Community Details
- Common Area
Ownership History
Purchase Details
Home Financials for this Owner
Home Financials are based on the most recent Mortgage that was taken out on this home.Purchase Details
Home Financials for this Owner
Home Financials are based on the most recent Mortgage that was taken out on this home.Similar Homes in Brockton, MA
Home Values in the Area
Average Home Value in this Area
Purchase History
| Date | Buyer | Sale Price | Title Company |
|---|---|---|---|
| Williams Paul D | $274,900 | None Available | |
| Stern Alan E | $262,900 | -- | |
| Stern Alan E | $262,900 | -- |
Mortgage History
| Date | Status | Borrower | Loan Amount |
|---|---|---|---|
| Open | Sommers Frederick J | $320,000 | |
| Closed | Sommers Frederick J | $320,000 | |
| Closed | Williams Paul D | $206,175 | |
| Previous Owner | Stern Alan E | $237,300 | |
| Previous Owner | Stern Alan E | $14,909 | |
| Previous Owner | Stern Alan E | $249,755 |
Property History
| Date | Event | Price | Change | Sq Ft Price |
|---|---|---|---|---|
| 11/29/2021 11/29/21 | Sold | $274,900 | 0.0% | $271 / Sq Ft |
| 11/10/2021 11/10/21 | Pending | -- | -- | -- |
| 11/09/2021 11/09/21 | For Sale | $274,900 | -- | $271 / Sq Ft |
Tax History Compared to Growth
Tax History
| Year | Tax Paid | Tax Assessment Tax Assessment Total Assessment is a certain percentage of the fair market value that is determined by local assessors to be the total taxable value of land and additions on the property. | Land | Improvement |
|---|---|---|---|---|
| 2025 | $3,456 | $285,400 | $0 | $285,400 |
| 2024 | $3,386 | $281,700 | $0 | $281,700 |
| 2023 | $3,129 | $241,100 | $0 | $241,100 |
| 2022 | $3,083 | $220,700 | $0 | $220,700 |
| 2021 | $3,033 | $209,200 | $0 | $209,200 |
| 2020 | $2,713 | $179,100 | $0 | $179,100 |
| 2019 | $2,387 | $153,600 | $0 | $153,600 |
| 2018 | $1,831 | $126,700 | $0 | $126,700 |
| 2017 | $1,831 | $113,700 | $0 | $113,700 |
| 2016 | $2,310 | $133,060 | $0 | $133,060 |
| 2015 | $2,118 | $116,680 | $0 | $116,680 |
| 2014 | $2,002 | $110,400 | $0 | $110,400 |
Agents Affiliated with this Home
-
Gina Zaccaro
G
Seller's Agent in 2021
Gina Zaccaro
Precision Home Realty LLC
(508) 232-0992
49 Total Sales
-
Suzanne Russo

Buyer's Agent in 2021
Suzanne Russo
Coldwell Banker Realty - Easton
(775) 690-0151
89 Total Sales
About Lofts at SoCo
Map
Source: MLS Property Information Network (MLS PIN)
MLS Number: 72918277
APN: BROC-000150-000255
- 147 Centre St Unit 610
- 147 Centre St Unit 609
- 147 Centre St Unit 608
- 147 Centre St Unit 607
- 147 Centre St Unit 606
- 147 Centre St Unit 605
- 147 Centre St Unit 604
- 147 Centre St Unit 603
- 147 Centre St Unit 602
- 147 Centre St Unit 601
- 147 Centre St Unit 510
- 147 Centre St Unit 509
- 147 Centre St Unit 508
- 147 Centre St Unit 507
- 147 Centre St Unit 506
- 147 Centre St Unit 504
- 147 Centre St Unit 503
- 147 Centre St Unit 502
- 147 Centre St Unit 501
- 147 Centre St Unit 410


