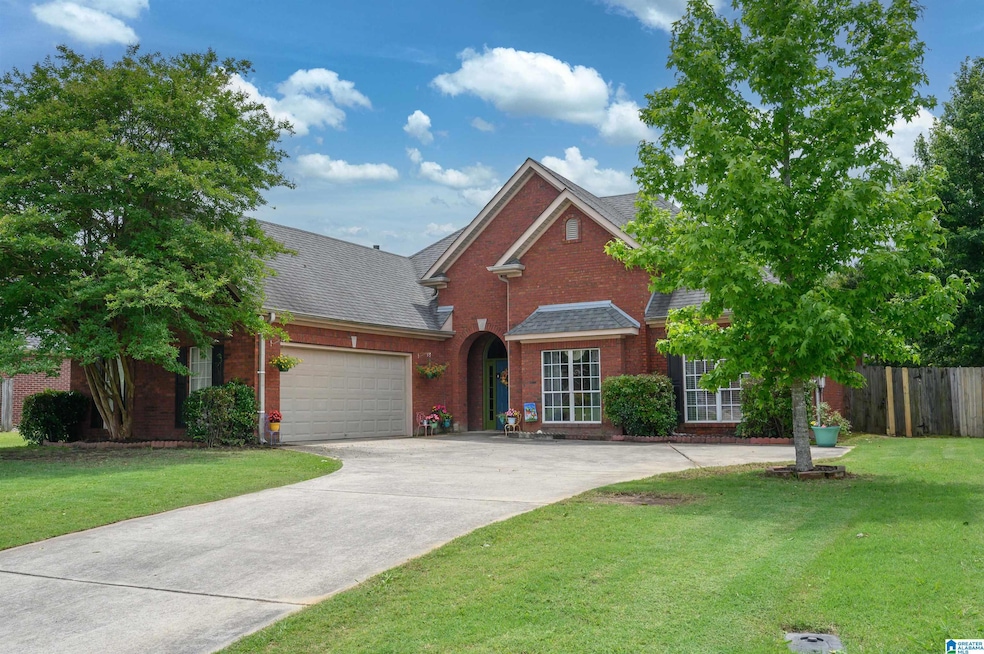
147 Churchill Dr Maylene, AL 35114
Highlights
- Wood Flooring
- Hydromassage or Jetted Bathtub
- Den with Fireplace
- Thompson Intermediate School Rated A-
- Attic
- Fenced Yard
About This Home
As of June 2025Welcome to your dream retreat! Nestled in a serene, beautifully maintained neighborhood, this charming 3-bedroom, 2-bathroom home blends comfort, and functionality in perfect harmony. Step into a spacious foyer that flows effortlessly into a cozy den with soaring ceilings, creating an open and inviting atmosphere ideal for relaxing or entertaining. The open dining room connects seamlessly with the den, offering ample space for both casual mornings and formal gatherings. The thoughtfully designed split floor plan places the expansive primary suite on its own side of the home, ensuring privacy and tranquility. Featuring generous closet space and a spa-like ensuite, it’s your perfect escape at the end of the day. Two additional bedrooms and a full bath are tucked away on the opposite side of the house, ideal for family, guests, or a home office setup. Step outside to your private backyard, an ideal setting for peaceful evenings, weekend barbecues, or morning coffee.
Home Details
Home Type
- Single Family
Est. Annual Taxes
- $1,467
Year Built
- Built in 2002
Lot Details
- 9,148 Sq Ft Lot
- Fenced Yard
HOA Fees
- $28 Monthly HOA Fees
Parking
- 2 Car Garage
- Front Facing Garage
- Driveway
- On-Street Parking
Home Design
- Slab Foundation
- Four Sided Brick Exterior Elevation
Interior Spaces
- 1,879 Sq Ft Home
- 1-Story Property
- Smooth Ceilings
- Self Contained Fireplace Unit Or Insert
- Gas Fireplace
- Dining Room
- Den with Fireplace
- Attic
Kitchen
- Stove
- Built-In Microwave
- Dishwasher
- Tile Countertops
- Disposal
Flooring
- Wood
- Carpet
- Tile
- Vinyl
Bedrooms and Bathrooms
- 3 Bedrooms
- Walk-In Closet
- 2 Full Bathrooms
- Hydromassage or Jetted Bathtub
- Bathtub and Shower Combination in Primary Bathroom
- Separate Shower
- Linen Closet In Bathroom
Laundry
- Laundry Room
- Laundry on main level
- Washer and Electric Dryer Hookup
Outdoor Features
- Patio
- Porch
Schools
- Creek View Elementary School
- Thompson Middle School
- Thompson High School
Utilities
- Central Heating and Cooling System
- Heating System Uses Gas
- Underground Utilities
- Gas Water Heater
Community Details
- Association fees include common grounds mntc
Listing and Financial Details
- Visit Down Payment Resource Website
- Assessor Parcel Number 23-2-04-0-006-004.000
Ownership History
Purchase Details
Home Financials for this Owner
Home Financials are based on the most recent Mortgage that was taken out on this home.Similar Homes in Maylene, AL
Home Values in the Area
Average Home Value in this Area
Purchase History
| Date | Type | Sale Price | Title Company |
|---|---|---|---|
| Survivorship Deed | $151,900 | -- |
Mortgage History
| Date | Status | Loan Amount | Loan Type |
|---|---|---|---|
| Closed | $136,800 | Unknown | |
| Closed | $144,300 | No Value Available |
Property History
| Date | Event | Price | Change | Sq Ft Price |
|---|---|---|---|---|
| 06/20/2025 06/20/25 | Sold | $275,000 | 0.0% | $146 / Sq Ft |
| 05/11/2025 05/11/25 | For Sale | $275,000 | -- | $146 / Sq Ft |
Tax History Compared to Growth
Tax History
| Year | Tax Paid | Tax Assessment Tax Assessment Total Assessment is a certain percentage of the fair market value that is determined by local assessors to be the total taxable value of land and additions on the property. | Land | Improvement |
|---|---|---|---|---|
| 2024 | $1,467 | $27,160 | $0 | $0 |
| 2023 | $1,345 | $25,660 | $0 | $0 |
| 2022 | $1,241 | $23,740 | $0 | $0 |
| 2021 | $1,070 | $20,580 | $0 | $0 |
| 2020 | $984 | $18,980 | $0 | $0 |
| 2019 | $946 | $18,280 | $0 | $0 |
| 2017 | $871 | $16,880 | $0 | $0 |
| 2015 | $823 | $16,000 | $0 | $0 |
| 2014 | $823 | $16,000 | $0 | $0 |
Agents Affiliated with this Home
-
K
Seller's Agent in 2025
Kevin Dobbs
Keller Williams Homewood
-
K
Buyer's Agent in 2025
Kelly Reaves
SeBro Realty
-
P
Buyer Co-Listing Agent in 2025
Pam Segars Morris
SeBro Realty
Map
Source: Greater Alabama MLS
MLS Number: 21418532
APN: 23-2-04-0-006-004-000
- 501 Ramsgate Dr
- 112 Runnymede
- 290 Victoria Station
- 217 Mayfair Park
- 204 Parliament Pkwy
- 549 Ramsgate Dr
- 537 Ramsgate Dr
- 533 Ramsgate Dr
- 493 Ramsgate Dr
- 309 Cedar Grove Ct
- 233 Norwick Forest Dr
- 109 Kingsley Cir
- 112 Kingsley Ct
- 280 Cedar Grove Pkwy Unit 34
- 417 Rock View Trail
- 316 Sterling Manor Cir Unit 15
- 1817 Mohawk Dr
- 110 Hickory St
- 1805 Mohawk Dr
- 121 Sterling Gate Dr






