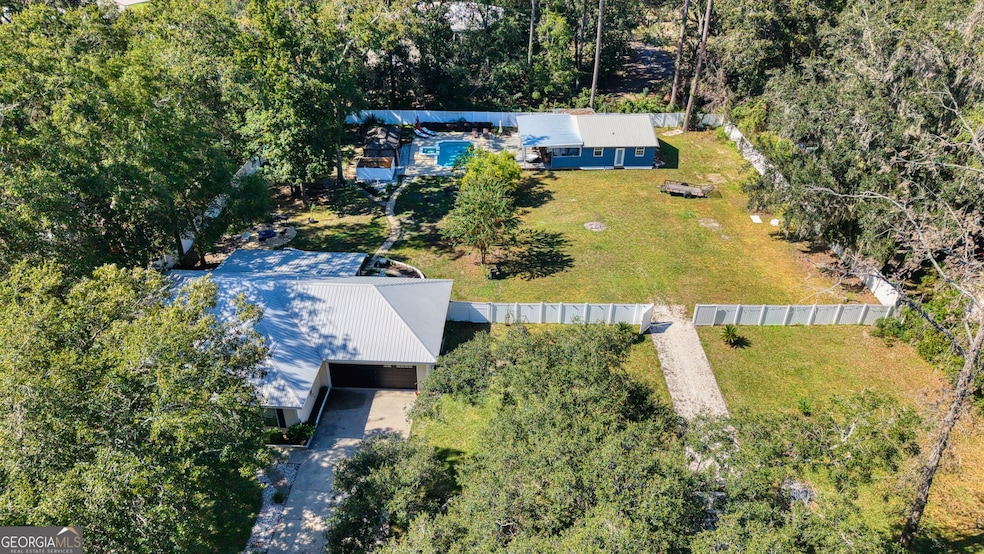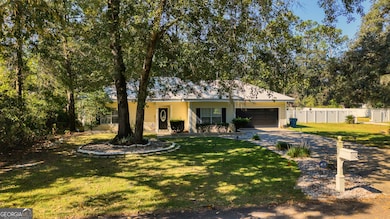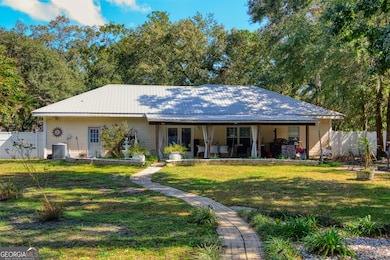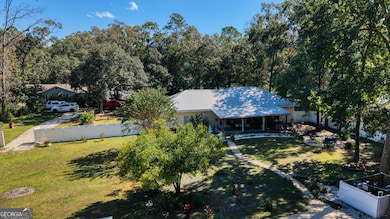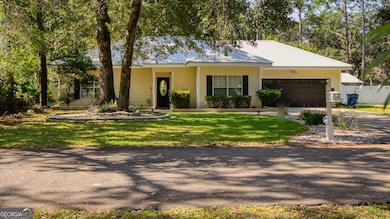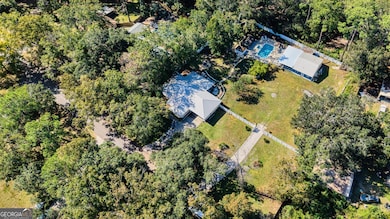Discover a smart-home retreat on approximately 0.88 acres across two parcels in Brunswick, GA (Glynn County), minutes to the Old Cypress Mill/Golden Isles Pkwy corridor, Downtown Brunswick, and about 6 miles to Blythe Island. The combined property at 147 & 153 Colonial Way offers easy, one-level living in a 3BR/2BA home (~1,378 SF; 2000) with seamless indoor-outdoor flow. Utilities note: each parcel has its own septic system, and the accessory pool/guest-house on the 153 Colonial Way lot is served by its own dedicated septic tank (buyer to verify locations/capacity). Inside, the open living/dining area is filled with natural light and features wood-look terracotta ceramic tile in the living room and bedrooms-giving the warmth of wood with the tile's durability and water resistance-plus stone tile in the mudroom, laundry, and baths. The kitchen is designed for everyday function and gatherings with granite countertops, stainless appliances, a tile backsplash, and a practical island/breakfast bar. The owner's suite includes a tiled walk-in shower and dual vanity, and the secondary bedrooms provide versatile storage. Smart/mechanical highlights include a Nest thermostat with additional home-automation configurations, a security system ready for buyer setup, and a traditional tank water heater; an attached two-car garage (~572 SF) with attic storage adds convenience. Outdoors lives like a private resort: a heated inground pool and jacuzzi (newer system), an outdoor speaker system, and multiple zones set the stage for year-round enjoyment-think fall football watch parties, crisp winter fire-pit evenings, and holiday hosting. The outdoor kitchen includes a stainless grill, gas cooktop, mini-fridge, and built-in cabinetry; a ~1632 pool/guest-house structure offers a covered deck bar and patio, and its interior is unfinished-ready for you to personalize. A gazebo with pool table and lounge furniture (conveys), a gas fire pit, a vinyl privacy fence, and a large citrus tree enhance the setting, while the second parcel adds a white-rock driveway ideal for RV/boat/extra parking. Convenient to shopping, dining, healthcare, and area public and private schools. No HOA.

