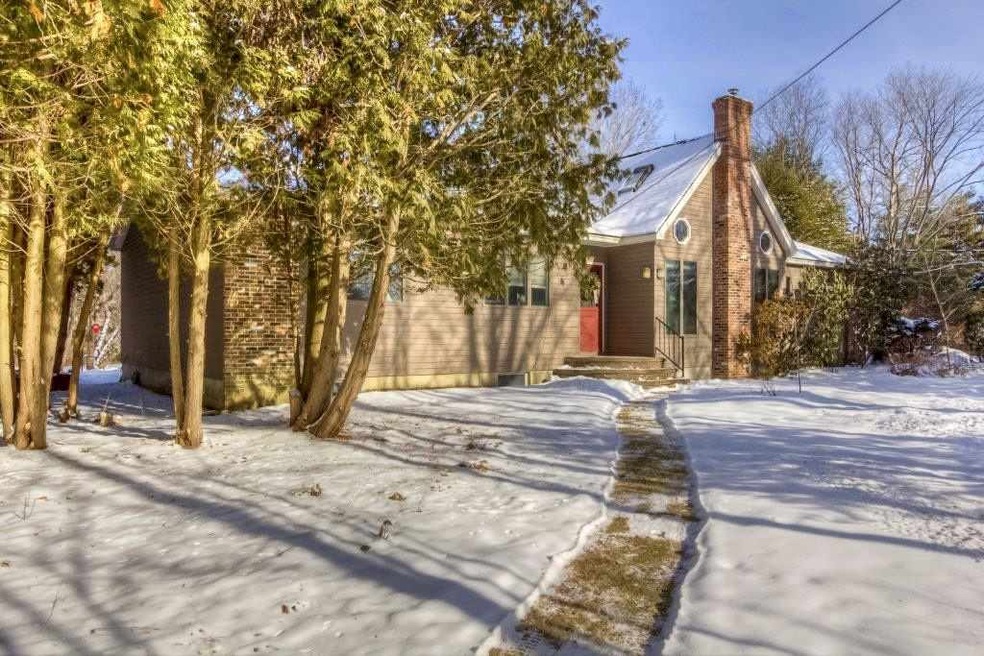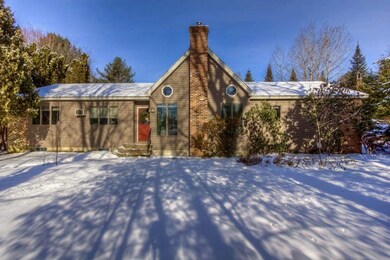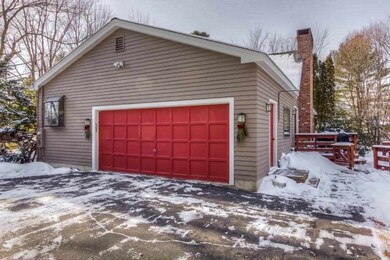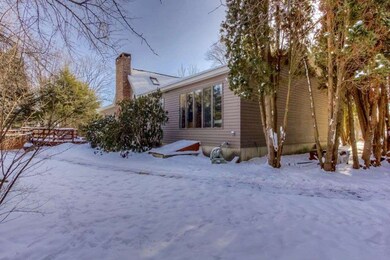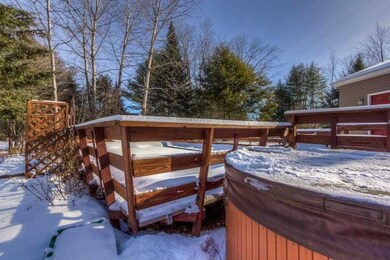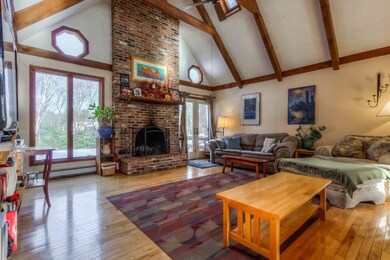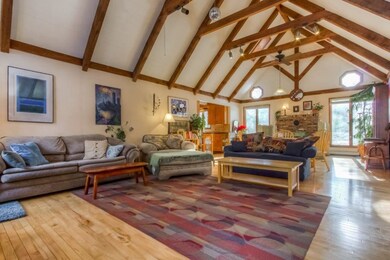
Highlights
- In Ground Pool
- Countryside Views
- Contemporary Architecture
- 1 Acre Lot
- Deck
- Multiple Fireplaces
About This Home
As of May 2020A huge Great Room with dramatic vaulted ceilings, exposed beams, skylights and hardwood floors is the centerpiece of this unique Contemporary Ranch. Its many windows make it bright and sunny and bring the beauty of the lovely landscaped acre inside. Features also include a lower level family room with builtin bar and gas stone-faced fireplace, master bedroom with its own bath and two car garage. The in-ground pool, brick patio, deck and hot tub maximize outdoor enjoyment. Privately set yet close to commuting routes, shopping and services. A very special place to call home!
Last Agent to Sell the Property
BHG Masiello Dover License #034045 Listed on: 01/12/2017

Home Details
Home Type
- Single Family
Est. Annual Taxes
- $6,506
Year Built
- Built in 1981
Lot Details
- 1 Acre Lot
- Landscaped
- Corner Lot
- Level Lot
- Property is zoned R-40
Parking
- 2 Car Direct Access Garage
- Automatic Garage Door Opener
- Driveway
- Off-Street Parking
Home Design
- Contemporary Architecture
- Poured Concrete
- Wood Frame Construction
- Architectural Shingle Roof
- Clap Board Siding
Interior Spaces
- 1-Story Property
- Bar
- Cathedral Ceiling
- Ceiling Fan
- Multiple Fireplaces
- Dining Area
- Countryside Views
Kitchen
- Electric Range
- Dishwasher
Flooring
- Wood
- Carpet
- Laminate
- Tile
Bedrooms and Bathrooms
- 3 Bedrooms
- Bathroom on Main Level
Laundry
- Laundry on main level
- Dryer
- Washer
Partially Finished Basement
- Heated Basement
- Basement Fills Entire Space Under The House
- Walk-Up Access
- Connecting Stairway
- Sump Pump
- Basement Storage
Accessible Home Design
- Hard or Low Nap Flooring
Pool
- In Ground Pool
- Spa
Outdoor Features
- Deck
- Patio
Utilities
- Cooling System Mounted In Outer Wall Opening
- Hot Water Heating System
- Heating System Uses Oil
- 200+ Amp Service
- Septic Tank
- Private Sewer
- High Speed Internet
- Cable TV Available
Listing and Financial Details
- Tax Lot A00000
Ownership History
Purchase Details
Home Financials for this Owner
Home Financials are based on the most recent Mortgage that was taken out on this home.Purchase Details
Home Financials for this Owner
Home Financials are based on the most recent Mortgage that was taken out on this home.Purchase Details
Home Financials for this Owner
Home Financials are based on the most recent Mortgage that was taken out on this home.Similar Homes in Dover, NH
Home Values in the Area
Average Home Value in this Area
Purchase History
| Date | Type | Sale Price | Title Company |
|---|---|---|---|
| Warranty Deed | $375,000 | None Available | |
| Warranty Deed | $311,733 | -- | |
| Warranty Deed | $243,500 | -- |
Mortgage History
| Date | Status | Loan Amount | Loan Type |
|---|---|---|---|
| Open | $355,550 | Stand Alone Refi Refinance Of Original Loan | |
| Closed | $356,250 | Purchase Money Mortgage | |
| Previous Owner | $60,000 | Balloon | |
| Previous Owner | $235,000 | Purchase Money Mortgage | |
| Previous Owner | $183,450 | No Value Available |
Property History
| Date | Event | Price | Change | Sq Ft Price |
|---|---|---|---|---|
| 05/26/2020 05/26/20 | Sold | $375,000 | -1.3% | $226 / Sq Ft |
| 04/29/2020 04/29/20 | Pending | -- | -- | -- |
| 04/23/2020 04/23/20 | For Sale | $379,900 | +21.9% | $229 / Sq Ft |
| 03/20/2017 03/20/17 | Sold | $311,700 | +3.9% | $109 / Sq Ft |
| 03/03/2017 03/03/17 | Pending | -- | -- | -- |
| 01/12/2017 01/12/17 | For Sale | $299,900 | -- | $105 / Sq Ft |
Tax History Compared to Growth
Tax History
| Year | Tax Paid | Tax Assessment Tax Assessment Total Assessment is a certain percentage of the fair market value that is determined by local assessors to be the total taxable value of land and additions on the property. | Land | Improvement |
|---|---|---|---|---|
| 2024 | $10,617 | $584,300 | $185,000 | $399,300 |
| 2023 | $9,070 | $485,000 | $170,000 | $315,000 |
| 2022 | $9,347 | $471,100 | $160,000 | $311,100 |
| 2021 | $8,906 | $410,400 | $140,000 | $270,400 |
| 2020 | $8,556 | $344,300 | $120,000 | $224,300 |
| 2019 | $8,179 | $324,700 | $115,000 | $209,700 |
| 2018 | $7,673 | $307,900 | $100,000 | $207,900 |
| 2017 | $7,425 | $287,000 | $90,000 | $197,000 |
| 2016 | $6,541 | $248,800 | $75,000 | $173,800 |
| 2015 | $6,506 | $244,500 | $75,000 | $169,500 |
| 2014 | $6,489 | $249,500 | $80,000 | $169,500 |
| 2011 | $5,700 | $226,900 | $71,300 | $155,600 |
Agents Affiliated with this Home
-

Seller's Agent in 2020
Paula Forbes
Central Falls Realty
(603) 285-0027
98 in this area
196 Total Sales
-
M
Buyer's Agent in 2020
Molli Gillies
BHG Masiello Hampton
-

Seller's Agent in 2017
Mary Beth Rudolph
BHG Masiello Dover
(603) 767-3367
24 in this area
92 Total Sales
Map
Source: PrimeMLS
MLS Number: 4613984
APN: DOVR-000019-A000000-B000000
- 5 Charlotte Dr
- 126 County Farm Cross Rd
- 574 6th St
- 127 Glen Hill Rd
- 284 Tolend Rd
- 24 Gladiola Way
- 4 Mones Folly
- 1 Mones Folly
- 80 Glenwood Ave
- 12 Susannahs Crossing
- 40 Northfield Dr Unit F2
- 34 Northfield Dr
- 52 Pumpkin Hollow Rd
- 24 Sandra's Run
- 12 Cassily Ln
- 55 Shady Hill Dr
- 52 Glenwood Ave
- 203 Blackwater Rd
- 138 Sixth St
- 19 Redden St
