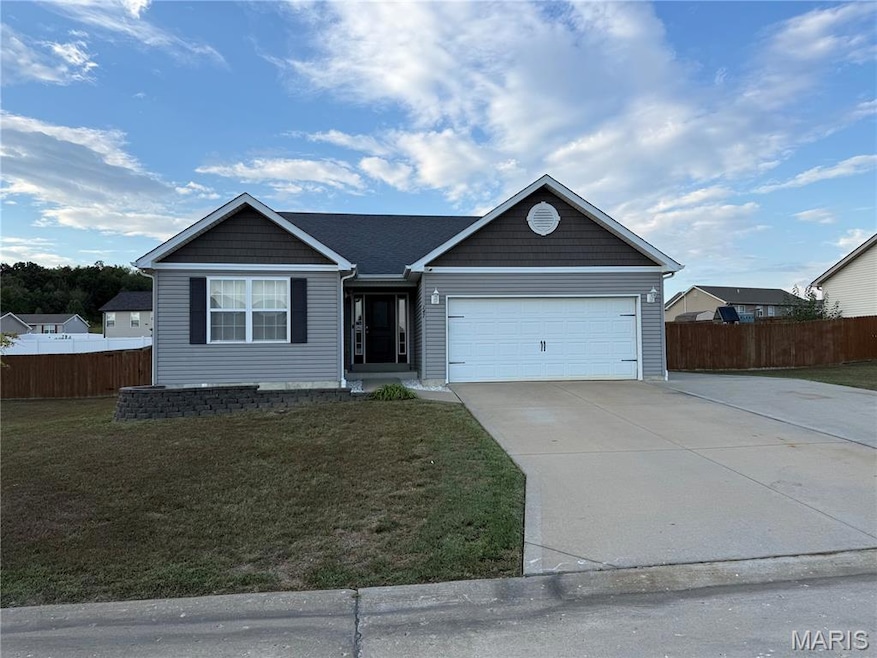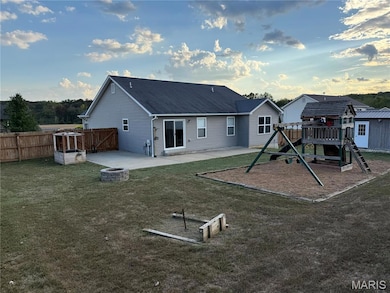147 Creekside Dr Winfield, MO 63389
Estimated payment $1,640/month
Highlights
- Craftsman Architecture
- Private Yard
- Separate Outdoor Workshop
- Recreation Room
- Home Office
- 2 Car Attached Garage
About This Home
Discover comfort, character, and modern convenience in this beautifully maintained 3-bedroom, 2-bath Craftsman-style ranch with a finished basement and an inviting layout designed for today’s lifestyle. From the moment you arrive, the home’s charming curb appeal and classic Craftsman details set the tone for what awaits inside. Step into the main level and enjoy brand-new carpeting throughout, creating a fresh, updated feel in every living space. The spacious living room flows seamlessly into the eat-in kitchen—perfect for casual dining, gatherings with friends, or simply enjoying your morning coffee with plenty of natural light.
All three bedrooms are conveniently located on the main floor, offering comfort and accessibility. The primary suite provides ample space and privacy, while the additional bedrooms are ideal for guests, family, home office needs, or hobby spaces. The finished basement expands your living options with additional square footage—ideal for a recreation room, media area, fitness space, or storage. Whether you’re hosting game nights or need more sleeping areas, the possibilities are endless. Car enthusiasts, hobbyists, or those in need of extra storage will appreciate the oversized garage, offering ample room for vehicles, tools, and equipment. Step outside to the fully fenced backyard featuring a privacy fence that creates the perfect outdoor retreat. There’s plenty of room for pets, gardening, grilling, or simply unwinding after a long day. This charming Craftsman ranch combines timeless style with modern updates, making it a perfect fit for buyers seeking comfort, functionality, and character—inside and out.
Home Details
Home Type
- Single Family
Est. Annual Taxes
- $1,768
Year Built
- Built in 2014
Lot Details
- 0.39 Acre Lot
- Lot Dimensions are 145 x 128
- Infill Lot
- Wood Fence
- Open Lot
- Gentle Sloping Lot
- Few Trees
- Private Yard
- Back Yard
HOA Fees
- $17 Monthly HOA Fees
Parking
- 2 Car Attached Garage
Home Design
- Craftsman Architecture
- Brick Veneer
- Permanent Foundation
- Architectural Shingle Roof
- Vinyl Siding
- Concrete Perimeter Foundation
Interior Spaces
- 1-Story Property
- Bar
- Double Pane Windows
- Panel Doors
- Living Room
- Home Office
- Recreation Room
- Storage Room
Kitchen
- Eat-In Kitchen
- Electric Oven
- Electric Range
- Microwave
- Dishwasher
Flooring
- Carpet
- Ceramic Tile
- Vinyl
Bedrooms and Bathrooms
- 3 Bedrooms
- 2 Full Bathrooms
- Shower Only
Laundry
- Laundry Room
- Laundry on main level
- Washer and Dryer
Partially Finished Basement
- Basement Ceilings are 8 Feet High
- Sump Pump
- Basement Storage
Outdoor Features
- Patio
- Fire Pit
- Separate Outdoor Workshop
- Shed
Schools
- Cuivre Park Elementary School
- Troy Middle School
- Troy Buchanan High School
Utilities
- Cooling Available
- Central Heating
- Underground Utilities
- Single-Phase Power
- 220 Volts
Listing and Financial Details
- Assessor Parcel Number 147025000000005100
Community Details
Overview
- Association fees include maintenance parking/roads
- Hammett Hills HOA
Additional Features
- Community Storage Space
- Building Security System
Map
Home Values in the Area
Average Home Value in this Area
Tax History
| Year | Tax Paid | Tax Assessment Tax Assessment Total Assessment is a certain percentage of the fair market value that is determined by local assessors to be the total taxable value of land and additions on the property. | Land | Improvement |
|---|---|---|---|---|
| 2025 | $1,768 | $31,525 | $4,180 | $27,345 |
| 2024 | $1,768 | $28,662 | $3,230 | $25,432 |
| 2023 | $1,770 | $28,662 | $3,230 | $25,432 |
| 2022 | $1,667 | $27,195 | $3,230 | $23,965 |
| 2021 | $1,666 | $142,250 | $0 | $0 |
| 2020 | $1,430 | $125,300 | $0 | $0 |
| 2019 | $1,430 | $125,200 | $0 | $0 |
| 2018 | $1,397 | $22,948 | $0 | $0 |
| 2017 | $1,402 | $22,948 | $0 | $0 |
| 2016 | $1,270 | $20,362 | $0 | $0 |
| 2015 | $1,274 | $20,362 | $0 | $0 |
Property History
| Date | Event | Price | List to Sale | Price per Sq Ft | Prior Sale |
|---|---|---|---|---|---|
| 09/11/2014 09/11/14 | Sold | -- | -- | -- | View Prior Sale |
| 09/11/2014 09/11/14 | For Sale | $114,900 | -- | $88 / Sq Ft | |
| 08/29/2014 08/29/14 | Pending | -- | -- | -- |
Purchase History
| Date | Type | Sale Price | Title Company |
|---|---|---|---|
| Interfamily Deed Transfer | -- | None Available |
Mortgage History
| Date | Status | Loan Amount | Loan Type |
|---|---|---|---|
| Closed | $111,000 | New Conventional |
Source: MARIS MLS
MLS Number: MIS25076496
APN: 147025000000005100
- 120 Creekside Dr
- 11 Hunters Pointe Dr
- 365 Spring Valley Dr
- 150 Hidden Valley Way
- 248 Frodo Dr
- 0 Lot #5 217 Red Mare Rd Unit MAR25024251
- 0 Lot #4 225 Red Mare Rd Unit MAR25024237
- 0 Lot #3 233 Red Mare Rd Unit MAR25024231
- 0 Lot #1 216 Red Mare Rd Unit MAR25024210
- 138 Bluegill Cir
- 114 Quail Trail
- 16 Genevieve Ln
- 1534 State Highway 47
- 0 Hwy 47 & Hwy W - Lot 7 (2 2+ - Acres)
- 0 Hwy 47 & Hwy W - Lot 2 (2 3+ - Acres)
- 0 Hwy 47 & Hwy W - Lot 3 (2 6+ - Acres)
- 0
- 0 Hwy 47 & Hwy W - Lot 6 (16 5+ - Acres)
- 196 Equestrian Dr
- 16 Canyon Creek Ct
- 20 Canyon Creek Ct
- 140 Autumn Oaks Dr
- 4 Santo Domingo Dr
- 32 Elm Tree Rd
- 4 Quail Run Cir
- 115 E Sycamore Rd
- 6000-9000 Boone Street Commons Ct
- 1145 Marathon Dr
- 6395 Cedar Hill Ln
- 3848 Bedford Pointe Dr
- 2010 Peine Rd
- 1720 Woods Mill Dr
- 1684 Woods Mill Dr
- 48 Huntleigh Park Ct
- 205 Stone Run Blvd
- 816 Mule Creek Dr
- 434 Honeysuckle Creek Dr
- 310 Woodson Trail Dr
- 128 Brookshire Creek Dr
- 454 Sweetgrass Dr


