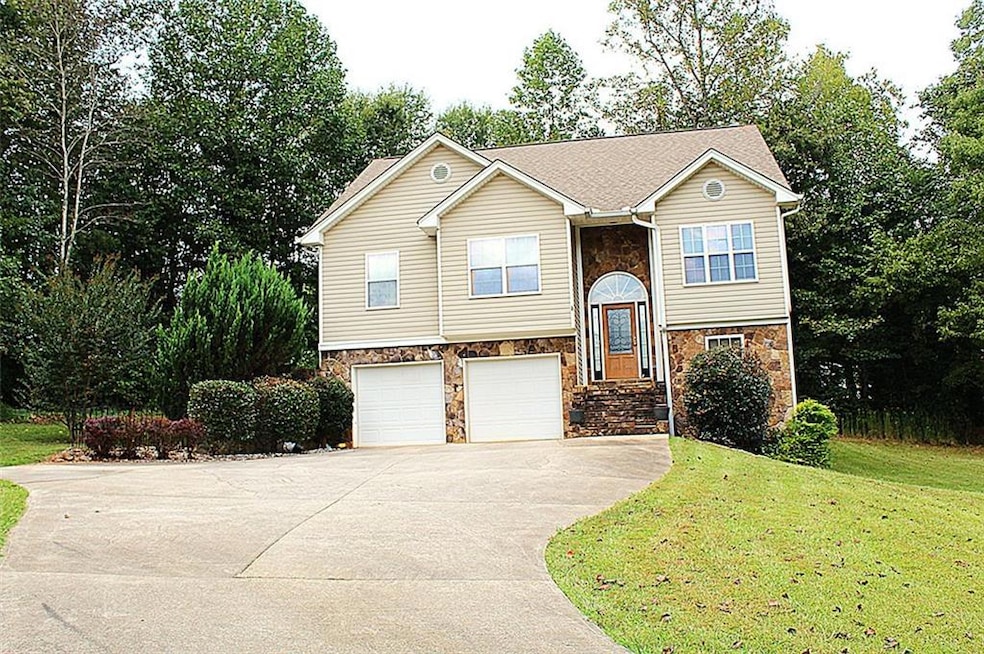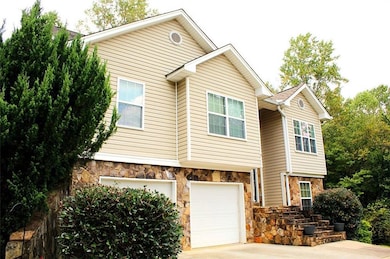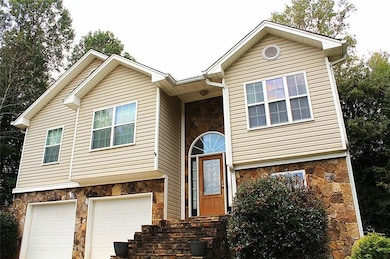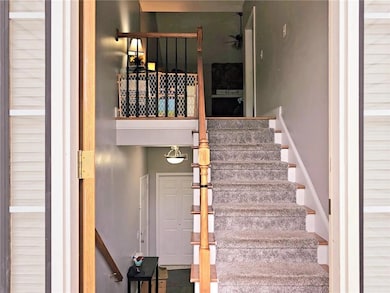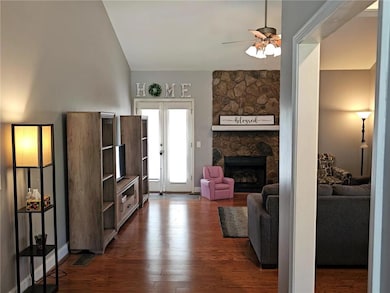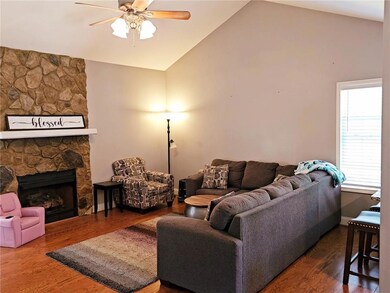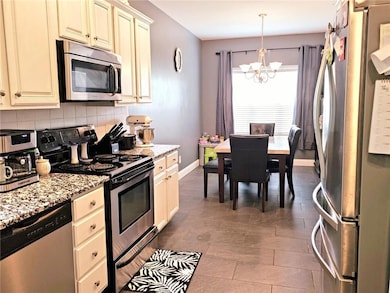147 Crest Winds Dr Clarkesville, GA 30523
Estimated payment $2,247/month
Total Views
18,567
4
Beds
2
Baths
3,166
Sq Ft
$120
Price per Sq Ft
Highlights
- Deck
- Ranch Style House
- Whirlpool Bathtub
- North Habersham Middle School Rated A-
- Wood Flooring
- No HOA
About This Home
Owner is a licensed Real Estate Agent in Georgia, acting as principle.
Listing Agent
Virtual Properties Realty. Biz Brokerage Phone: 770-495-5050 License #434146 Listed on: 05/08/2025

Home Details
Home Type
- Single Family
Est. Annual Taxes
- $3,462
Year Built
- Built in 2004
Lot Details
- 1.01 Acre Lot
- Back and Front Yard
Parking
- 2 Car Garage
- Front Facing Garage
- Garage Door Opener
- Driveway
- Secured Garage or Parking
Home Design
- Ranch Style House
- Shingle Roof
- Aluminum Siding
- Concrete Perimeter Foundation
Interior Spaces
- 3,166 Sq Ft Home
- Rear Stairs
- Tray Ceiling
- Ceiling Fan
- Gas Log Fireplace
- Stone Fireplace
- Window Treatments
- Living Room with Fireplace
- Neighborhood Views
- Fire and Smoke Detector
- Finished Basement
Kitchen
- Breakfast Bar
- Electric Range
- Microwave
- Dishwasher
Flooring
- Wood
- Stone
Bedrooms and Bathrooms
- Walk-In Closet
- 2 Full Bathrooms
- Double Vanity
- Whirlpool Bathtub
- Bathtub With Separate Shower Stall
Laundry
- Laundry in Hall
- Laundry on main level
- Dryer
- Washer
Outdoor Features
- Deck
- Rain Gutters
Schools
- Clarkesville Elementary School
- North Habersham Middle School
- Habersham Central High School
Utilities
- Central Air
- Heating Available
- 220 Volts
- Electric Water Heater
- Septic Tank
- High Speed Internet
- Phone Available
- Cable TV Available
Community Details
- No Home Owners Association
- Subdivision
Listing and Financial Details
- Assessor Parcel Number 040 210N
Map
Create a Home Valuation Report for This Property
The Home Valuation Report is an in-depth analysis detailing your home's value as well as a comparison with similar homes in the area
Home Values in the Area
Average Home Value in this Area
Tax History
| Year | Tax Paid | Tax Assessment Tax Assessment Total Assessment is a certain percentage of the fair market value that is determined by local assessors to be the total taxable value of land and additions on the property. | Land | Improvement |
|---|---|---|---|---|
| 2025 | $4,133 | $171,098 | $16,000 | $155,098 |
| 2024 | $3,720 | $143,328 | $8,400 | $134,928 |
| 2023 | $2,992 | $119,684 | $8,400 | $111,284 |
| 2022 | $2,487 | $95,360 | $8,000 | $87,360 |
| 2021 | $2,438 | $93,916 | $8,400 | $85,516 |
| 2020 | $2,079 | $77,280 | $8,000 | $69,280 |
| 2019 | $2,035 | $77,280 | $8,000 | $69,280 |
| 2018 | $2,036 | $80,008 | $8,000 | $72,008 |
| 2017 | $1,571 | $60,424 | $8,000 | $52,424 |
| 2016 | $1,523 | $151,060 | $8,000 | $52,424 |
| 2015 | $1,506 | $151,060 | $8,000 | $52,424 |
| 2014 | $1,491 | $146,950 | $8,000 | $50,780 |
| 2013 | -- | $58,780 | $8,000 | $50,780 |
Source: Public Records
Property History
| Date | Event | Price | List to Sale | Price per Sq Ft |
|---|---|---|---|---|
| 12/04/2025 12/04/25 | Price Changed | $380,000 | -4.0% | $120 / Sq Ft |
| 11/13/2025 11/13/25 | Price Changed | $396,000 | -0.6% | $125 / Sq Ft |
| 09/01/2025 09/01/25 | Price Changed | $398,500 | -1.6% | $126 / Sq Ft |
| 05/08/2025 05/08/25 | For Sale | $405,000 | -- | $128 / Sq Ft |
Source: First Multiple Listing Service (FMLS)
Purchase History
| Date | Type | Sale Price | Title Company |
|---|---|---|---|
| Warranty Deed | $238,400 | -- | |
| Warranty Deed | $189,000 | -- | |
| Deed | $162,500 | -- |
Source: Public Records
Mortgage History
| Date | Status | Loan Amount | Loan Type |
|---|---|---|---|
| Open | $193,223 | FHA | |
| Previous Owner | $170,100 | New Conventional | |
| Previous Owner | $154,375 | New Conventional |
Source: Public Records
Source: First Multiple Listing Service (FMLS)
MLS Number: 7576126
APN: 040-210N
Nearby Homes
- 355 Zeb Bryson Rd
- 350 Kitty Hawk Ln
- 385 Amys Rd
- 271 Panacea Ln
- 0 Harvest Church Rd Unit LOT 2 10606590
- 0 Harvest Church Rd Unit LOT 1 10606522
- 255 Cool Springs Road Lot Rd Unit 7
- 255 Cool Springs Road -Lot #7 Rd
- 110 Corbett York Rd
- 0 Highway 115 Unit 10689122
- 3077 Alec Mountain Rd
- 3039 Georgia 17
- 254 Ridgewood Rd
- 515 Cool Springs Rd
- 230 Skyview Dr
- 5012 Alec Mountain Rd
- 187 Poplar Springs Dr
- 219 Signing Tree Ln
- 234 Dh Green Rd
- 415 Pardue Mill Rd
- 242 Swain Dr
- 130 Cameron Cir
- 683 Grant St Unit G
- 643 Washington St
- 101 Oakey Aly
- 422 Laurel Ridge Rd
- 422 Laurel Ridge Rd
- 149 Sierra Vista Cir
- 363 Goose Creek Ln
- 65 Screech Owl Rd Unit ID1380020P
- 100 Peaks Cir
- 120 Crown Point Dr
- 163 Sequoia Trace
- 426 Brucken Strasse
- 125 Meister Rd
- 110 Heritage Garden Dr
- 357 Wilfar Strasse Unit ID1385205P
- 79 Pine Crest Cir Unit 2
- 776 Wheeler Cir
- 225 Pressley Way
Your Personal Tour Guide
Ask me questions while you tour the home.
