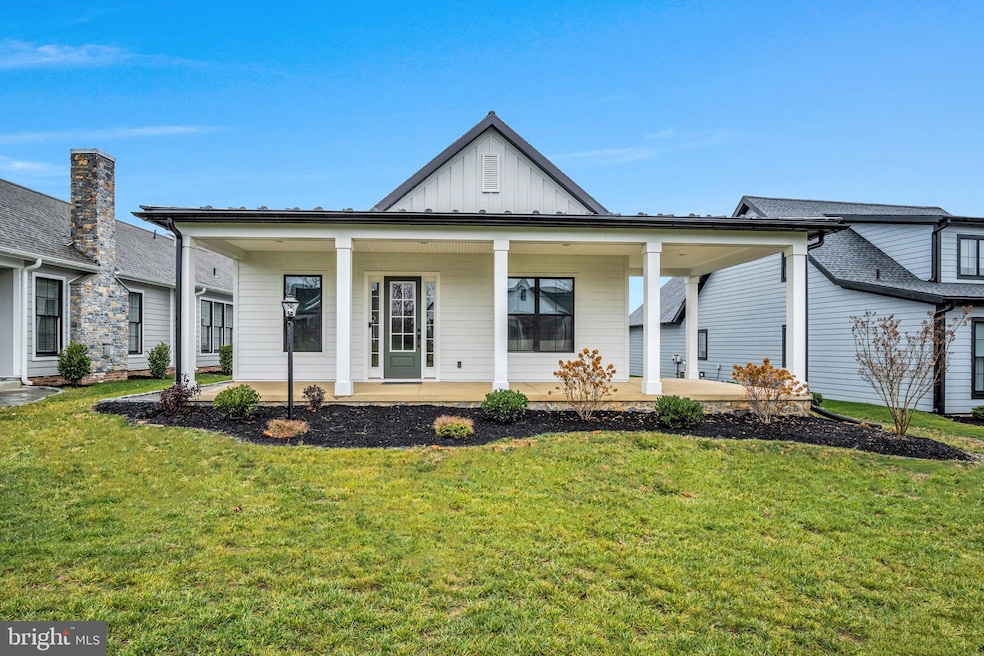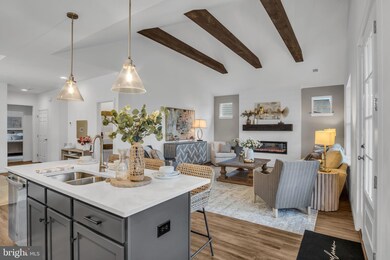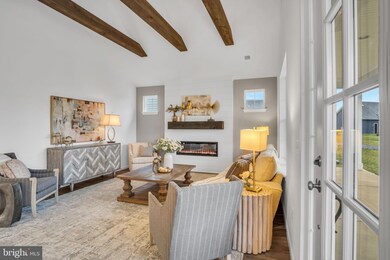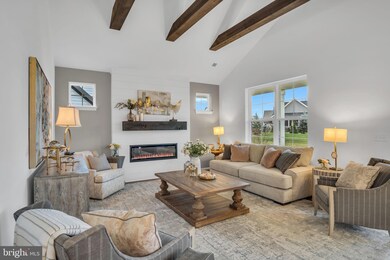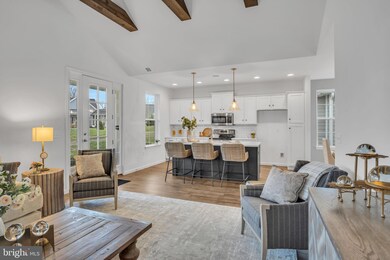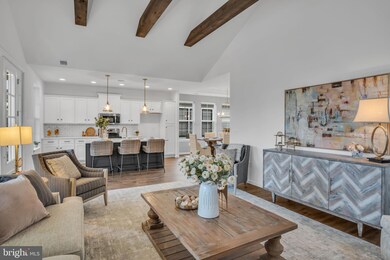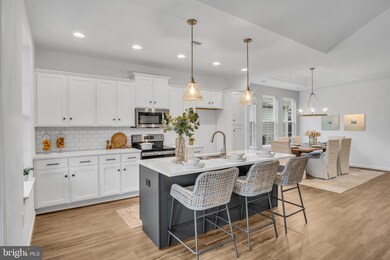
147 Davy Pass Boiling Springs, PA 17007
Highlights
- New Construction
- Craftsman Architecture
- Vaulted Ceiling
- Monroe Elementary School Rated A-
- Clubhouse
- Mud Room
About This Home
As of June 2025Welcome to the Tippet, by Garman Builders, 2024 Parade of Homes Winner!This beautiful, single family home is located in the luxurious Porches of Allenberry community. Perfectly positioned on the grounds of the historic Allenberry Resort, enjoy a low-maintenance lifestyle with plenty of entertainment, outdoor recreation, and fine dining on site.As you approach the Tippet you're greeted by a full front porch, just waiting for you to make it your own outdoor living space. Step inside the front door into the open concept kitchen and family room, with vaulted ceiling and wood beams. Just past the kitchen is a dining room and walk-in pantry. Over to your right is the secondary bedroom and full bathroom. At the rear of the home is the Owner's bedroom, which features a tray ceiling with wood beams and a walk-in closet. The Owner's bathroom features a glass and tile walk-in shower and double bowl vanity. See for yourself how easy it is to fall in love with the Tippet, at the Porches of Allenberry! Schedule your showing today!
Last Agent to Sell the Property
New Home Star Pennsylvania LLC Listed on: 03/01/2024
Home Details
Home Type
- Single Family
Est. Annual Taxes
- $665
Year Built
- Built in 2024 | New Construction
Lot Details
- 5,227 Sq Ft Lot
- Property is in excellent condition
HOA Fees
- $200 Monthly HOA Fees
Parking
- 2 Car Direct Access Garage
- Rear-Facing Garage
- Garage Door Opener
Home Design
- Craftsman Architecture
- Slab Foundation
- Architectural Shingle Roof
- Metal Roof
- Stick Built Home
Interior Spaces
- 1,511 Sq Ft Home
- Property has 1 Level
- Beamed Ceilings
- Tray Ceiling
- Vaulted Ceiling
- Electric Fireplace
- Mud Room
- Family Room
- Dining Room
- Laundry on main level
Flooring
- Carpet
- Luxury Vinyl Plank Tile
- Luxury Vinyl Tile
Bedrooms and Bathrooms
- 2 Main Level Bedrooms
- En-Suite Primary Bedroom
- 2 Full Bathrooms
Schools
- Monroe Elementary School
- Eagle View Middle School
- Cumberland Valley High School
Utilities
- Central Air
- Heat Pump System
- 200+ Amp Service
- Electric Water Heater
Listing and Financial Details
- Assessor Parcel Number 22-11-0282-127
Community Details
Overview
- Association fees include lawn maintenance, snow removal, recreation facility, pool(s)
- $1,000 Other One-Time Fees
- The Porches Of Allenberry Subdivision
Amenities
- Clubhouse
Recreation
- Community Pool
- Jogging Path
Ownership History
Purchase Details
Home Financials for this Owner
Home Financials are based on the most recent Mortgage that was taken out on this home.Purchase Details
Home Financials for this Owner
Home Financials are based on the most recent Mortgage that was taken out on this home.Similar Homes in the area
Home Values in the Area
Average Home Value in this Area
Purchase History
| Date | Type | Sale Price | Title Company |
|---|---|---|---|
| Deed | $499,990 | None Listed On Document | |
| Deed | $1,500,000 | None Listed On Document |
Mortgage History
| Date | Status | Loan Amount | Loan Type |
|---|---|---|---|
| Open | $249,990 | New Conventional | |
| Previous Owner | $11,000,000 | No Value Available | |
| Previous Owner | $15,500,000 | Credit Line Revolving |
Property History
| Date | Event | Price | Change | Sq Ft Price |
|---|---|---|---|---|
| 06/03/2025 06/03/25 | Sold | $499,990 | 0.0% | $331 / Sq Ft |
| 03/13/2025 03/13/25 | Price Changed | $499,990 | -8.3% | $331 / Sq Ft |
| 02/19/2025 02/19/25 | Price Changed | $544,990 | +9.0% | $361 / Sq Ft |
| 02/13/2025 02/13/25 | Price Changed | $499,990 | -6.5% | $331 / Sq Ft |
| 02/04/2025 02/04/25 | Price Changed | $534,990 | -1.8% | $354 / Sq Ft |
| 01/28/2025 01/28/25 | Price Changed | $544,990 | -0.9% | $361 / Sq Ft |
| 12/11/2024 12/11/24 | Price Changed | $549,990 | -6.8% | $364 / Sq Ft |
| 10/04/2024 10/04/24 | Price Changed | $589,990 | -1.7% | $390 / Sq Ft |
| 09/20/2024 09/20/24 | Price Changed | $599,990 | -5.7% | $397 / Sq Ft |
| 08/09/2024 08/09/24 | Price Changed | $635,990 | -1.9% | $421 / Sq Ft |
| 06/21/2024 06/21/24 | Price Changed | $647,990 | -4.7% | $429 / Sq Ft |
| 03/01/2024 03/01/24 | For Sale | $679,990 | -- | $450 / Sq Ft |
Tax History Compared to Growth
Tax History
| Year | Tax Paid | Tax Assessment Tax Assessment Total Assessment is a certain percentage of the fair market value that is determined by local assessors to be the total taxable value of land and additions on the property. | Land | Improvement |
|---|---|---|---|---|
| 2025 | $716 | $46,300 | $46,300 | $0 |
| 2024 | $680 | $46,300 | $46,300 | $0 |
| 2023 | $644 | $46,300 | $46,300 | $0 |
| 2022 | $627 | $46,300 | $46,300 | $0 |
Agents Affiliated with this Home
-
Shelly Cressler
S
Seller's Agent in 2025
Shelly Cressler
New Home Star Pennsylvania LLC
1 Total Sale
-
Tracy Sharp

Buyer's Agent in 2025
Tracy Sharp
Wolfe & Company REALTORS
(717) 497-9214
89 Total Sales
Map
Source: Bright MLS
MLS Number: PACB2028546
APN: 22-11-0282-127
- 130 Caddis Crossing
- 263 Breeches Run Unit 76 SALES CENTER
- 1473 Lutztown Rd
- 236 Breeches Run Unit 103
- 1387 Leidigh Dr
- 219 Front St
- 105 2nd St
- 116 3rd St
- 104 Rr Walnut St
- 3 Dandelion Dr
- 332 Old Stonehouse Rd S
- 19 Old Stonehouse Rd S
- 203 Ridge Rd
- 872 Ridge Rd
- 10 Silver Maple Dr
- 119 Hope Dr
- 306 Marie Dr
- 664 Spring Ln
- 260 Old Stonehouse Rd S
- 615 Forge Rd
