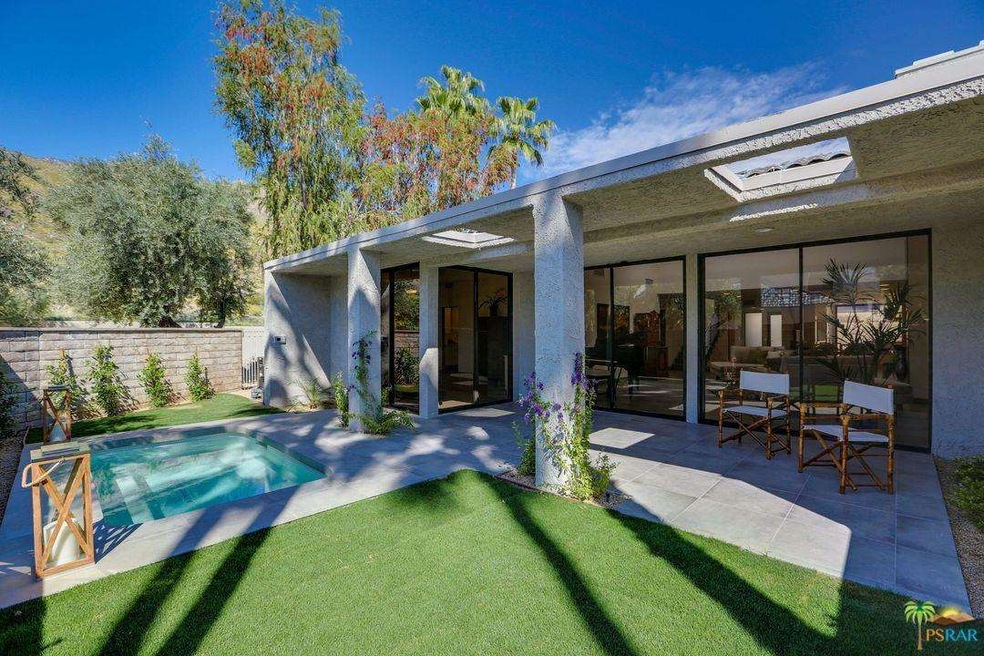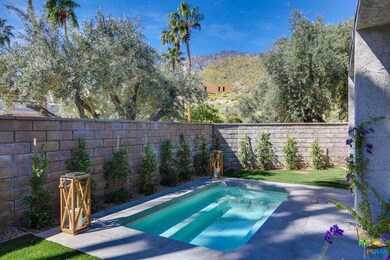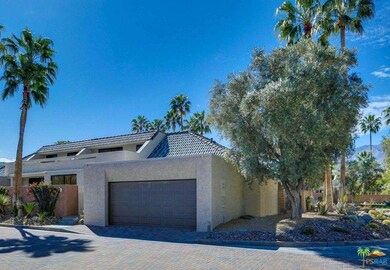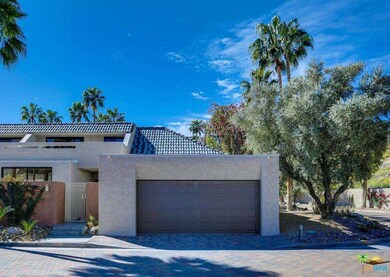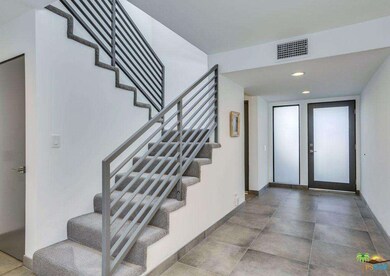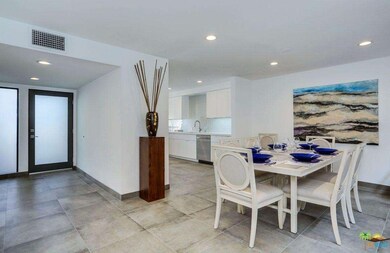
147 E Perlita Cir Palm Springs, CA 92264
Canyon Corridor NeighborhoodAbout This Home
As of July 2023This semi-detached PUD in Vista Canyon has undergone a thoughtful and thorough renovation! Dramatic cement-grey porcelain flooring placed against pure white walls provides a brilliant contrast that that enhances the overall design. The great room is expansive with floor-to-ceiling fireplace and generous dining area. Skylights in the towering ceilings and walls of glass expose the view corridors and flood the home with natural light. A large covered patio opens to an oversized spool and grassy area with privacy hedging that spans the length of the building! Reconfigured kitchen is over-the-top with custom cabinetry, slab counters, new appliances and glass tile backsplash. Master suite has slider to the patio, walk-in closet and awesome bath with oversized shower and separate free-standing tub! A second master suite located upstairs with large viewing balcony. New doors, fixtures, foam roof, water heater and AC units, lots of recessed lighting and 2-car attached garage. Fee land!
Last Agent to Sell the Property
Bennion Deville Homes License #01244607 Listed on: 03/23/2017

Property Details
Home Type
Condominium
Est. Annual Taxes
$10,753
Year Built
1980
Lot Details
0
Listing Details
- Active Date: 2017-08-01
- Full Bathroom: 3
- Building Size: 2434.0
- Building Structure Style: Contemporary
- Driving Directions: The entrance to Vista Canyon is located at the intersection of S Palm Canyon Drive and Avenida Granada
- Full Street Address: 147 E PERLITA CIR
- Pool Descriptions: Community Pool
- Primary Object Modification Timestamp: 2017-09-08
- Property Condition: Updated/Remodeled
- View Type: Mountain View
- Special Features: None
- Property Sub Type: Condos
- Stories: 2
- Year Built: 1980
Interior Features
- Eating Areas: Breakfast Counter / Bar, Dining Area
- Appliances: Built-Ins, Range Hood, Microwave, Range
- Advertising Remarks: This semi-detached PUD in Vista Canyon has undergone a thoughtful and thorough renovation! Dramatic cement-grey porcelain flooring placed against pure white walls provides a brilliant contrast that that enhances the overall design. The great room is expa
- Total Bedrooms: 3
- Builders Tract Code: 7090
- Builders Tract Name: VISTA CANYON
- Fireplace: Yes
- Levels: Two Level
- Fireplace Rooms: Great Room
- Appliances: Dishwasher, Garbage Disposal, Refrigerator, Water Line to Refrigerator
- Floor Material: Carpet
- Laundry: In Garage, Laundry in Closet
- Pool: Yes
Exterior Features
- View: Yes
- Lot Size Sq Ft: 3920
- Common Walls: Attached
- Patio: Covered Porch, Covered, Tile
Garage/Parking
- Parking Type: Garage - Two Door
Utilities
- Cooling Type: Air Conditioning, Ceiling Fan(s), Central A/C
- Heating Type: Central Furnace, Forced Air
Condo/Co-op/Association
- HOA: Yes
- HOA Fee Frequency: Monthly
- HOA Fees: 395.0
Multi Family
- Total Floors: 2
Ownership History
Purchase Details
Purchase Details
Home Financials for this Owner
Home Financials are based on the most recent Mortgage that was taken out on this home.Purchase Details
Home Financials for this Owner
Home Financials are based on the most recent Mortgage that was taken out on this home.Purchase Details
Home Financials for this Owner
Home Financials are based on the most recent Mortgage that was taken out on this home.Purchase Details
Purchase Details
Purchase Details
Purchase Details
Purchase Details
Home Financials for this Owner
Home Financials are based on the most recent Mortgage that was taken out on this home.Purchase Details
Purchase Details
Similar Homes in Palm Springs, CA
Home Values in the Area
Average Home Value in this Area
Purchase History
| Date | Type | Sale Price | Title Company |
|---|---|---|---|
| Grant Deed | -- | -- | |
| Grant Deed | $617,500 | Lawyers Title Ie | |
| Grant Deed | $615,000 | Orange Coast Title Company A | |
| Grant Deed | $330,000 | Orange Coast Title Company | |
| Grant Deed | -- | Orange Coast Title Company | |
| Grant Deed | -- | First American Title Company | |
| Grant Deed | $200,000 | First American Title Company | |
| Interfamily Deed Transfer | -- | None Available | |
| Interfamily Deed Transfer | -- | -- | |
| Grant Deed | -- | Commonwealth Land Title Co | |
| Grant Deed | -- | Southland Title Corporation | |
| Trustee Deed | $147,213 | Benefit Land Title Ins Co |
Mortgage History
| Date | Status | Loan Amount | Loan Type |
|---|---|---|---|
| Previous Owner | $130,000 | Seller Take Back |
Property History
| Date | Event | Price | Change | Sq Ft Price |
|---|---|---|---|---|
| 07/06/2023 07/06/23 | Sold | $1,159,000 | -5.4% | $476 / Sq Ft |
| 07/06/2023 07/06/23 | Pending | -- | -- | -- |
| 04/24/2023 04/24/23 | For Sale | $1,225,000 | +98.4% | $503 / Sq Ft |
| 07/30/2019 07/30/19 | Sold | $617,300 | +3.1% | $254 / Sq Ft |
| 07/27/2019 07/27/19 | Pending | -- | -- | -- |
| 06/30/2019 06/30/19 | For Sale | $599,000 | -2.6% | $246 / Sq Ft |
| 09/08/2017 09/08/17 | Sold | $615,000 | -3.8% | $253 / Sq Ft |
| 09/05/2017 09/05/17 | Pending | -- | -- | -- |
| 04/18/2017 04/18/17 | Price Changed | $639,000 | -5.9% | $263 / Sq Ft |
| 03/23/2017 03/23/17 | For Sale | $679,000 | +105.8% | $279 / Sq Ft |
| 12/05/2016 12/05/16 | Sold | $330,000 | -12.0% | $136 / Sq Ft |
| 11/09/2016 11/09/16 | Pending | -- | -- | -- |
| 11/07/2016 11/07/16 | For Sale | $375,000 | -- | $154 / Sq Ft |
Tax History Compared to Growth
Tax History
| Year | Tax Paid | Tax Assessment Tax Assessment Total Assessment is a certain percentage of the fair market value that is determined by local assessors to be the total taxable value of land and additions on the property. | Land | Improvement |
|---|---|---|---|---|
| 2025 | $10,753 | $1,540,380 | $220,056 | $1,320,324 |
| 2023 | $10,753 | $613,533 | $74,544 | $538,989 |
| 2022 | $7,937 | $601,504 | $73,083 | $528,421 |
| 2021 | $7,776 | $589,710 | $71,650 | $518,060 |
| 2020 | $7,427 | $583,664 | $70,916 | $512,748 |
| 2019 | $8,071 | $627,300 | $156,825 | $470,475 |
| 2018 | $7,920 | $615,000 | $153,750 | $461,250 |
| 2017 | $4,388 | $330,000 | $100,000 | $230,000 |
| 2016 | $3,997 | $302,000 | $76,000 | $226,000 |
| 2015 | $2,880 | $225,836 | $66,416 | $159,420 |
| 2014 | $2,833 | $221,415 | $65,116 | $156,299 |
Agents Affiliated with this Home
-

Seller's Agent in 2023
Kevin Stanley
Bennion Deville Homes
(760) 285-6211
3 in this area
37 Total Sales
-
S
Buyer's Agent in 2023
Scott Histed
Bennion Deville Homes
(760) 218-1751
5 in this area
96 Total Sales
-
R
Seller's Agent in 2019
Rich Nolan
The Agency
-
C
Seller's Agent in 2017
Charles Grigg
Bennion Deville Homes
(760) 898-0334
1 in this area
22 Total Sales
-
A
Buyer's Agent in 2017
Anthony Monzon
HomeSmart Professionals
(760) 774-1242
2 in this area
33 Total Sales
-

Seller's Agent in 2016
Joshua Smith
Platinum Star Properties
(760) 799-6094
1 Total Sale
Map
Source: The MLS
MLS Number: 17-213078PS
APN: 512-132-013
- 2600 S Palm Canyon Dr Unit 21
- 2696 S Sierra Madre Unit F11
- 2696 S Sierra Madre Unit F14
- 483 E Avenida Granada
- 2566 S Calle Palo Fierro
- 239 Canyon Cir N
- 2396 S Palm Canyon Dr Unit 25
- 2393 S Skyview Dr Unit 1
- 2380 S Skyview Dr
- 2866 La Cadena Ct
- 2308 S Skyview Dr
- 2891 Medina Ct
- 290 E San Jose Rd Unit 52
- 2240 S Palm Canyon Dr Unit 20
- 290 E San Jose Rd Unit 50
- 310 E San Jose Rd Unit 110
- 2320 S Via Lazo
- 2190 S Palm Canyon Dr Unit 50
- 2170 S Palm Canyon Dr Unit 19
- 2170 S Palm Canyon Dr Unit 24
