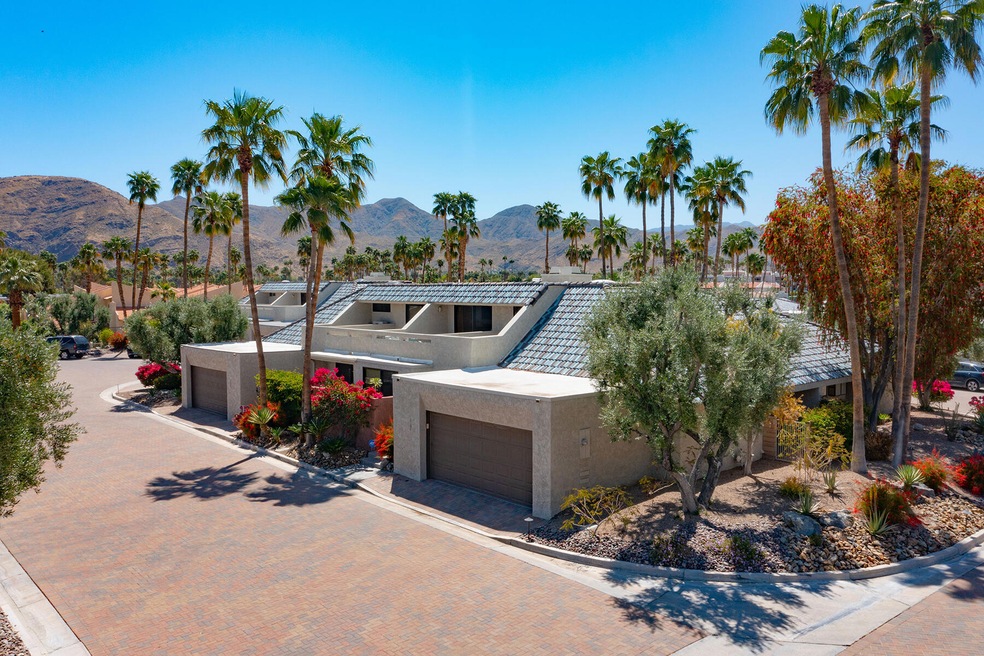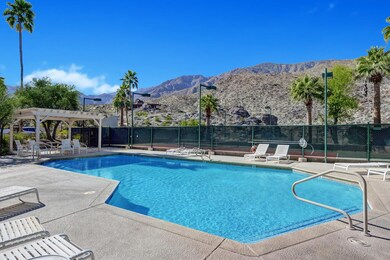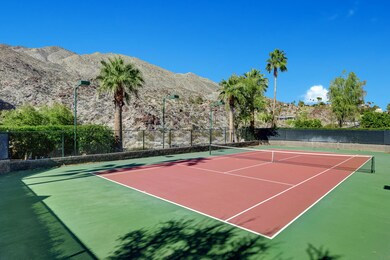
147 E Perlita Cir Palm Springs, CA 92264
Canyon Corridor NeighborhoodHighlights
- In Ground Pool
- Gated Community
- Private Lot
- Palm Springs High School Rated A-
- Mountain View
- Living Room with Fireplace
About This Home
As of July 2023Rarely available contemporary home in Vista Canyon, a PUD community with two gated entrances in a very desirable South Palm Springs location. This bright spacious end-unit features modern gray porcelain tile flooring throughout the first floor. The skylights in the vaulted ceilings and windows provide an abundance of natural light in the great room with a gas fireplace for those desert winter nights. It is perfect for relaxing and entertaining outdoors with a covered patio opening to a large spool/spa with a waterfall in a beautifully landscaped hedged and wall enclosed area that is accessible from both the living room and primary bedroom. The spacious eat-in kitchen with a breakfast bar features modern white cabinetry, gas cooktop and hood, built-in oven and microwave, quartz countertops with glass tile backsplash and its own enclosed patio. The primary bedroom on the first floor includes a walk-in closet and a spa like bathroom with an oversized glass enclosed shower and a separate free-standing soaking tub! Another first-floor bedroom with its own patio can be used for guests or as an office with direct access to its own bathroom that also is the powder room. Upstairs is a primary ensuite with a viewing balcony to enjoy those gorgeous mountain and desert views! A separate laundry room is in the 2-car garage. Two AC units and 2 AC zones. Vista Canyon offers 2 community pools and spas and a tennis court all on fee land you own!
Last Agent to Sell the Property
Bennion Deville Homes License #02015967 Listed on: 04/24/2023

Property Details
Home Type
- Condominium
Est. Annual Taxes
- $10,753
Year Built
- Built in 1980
Lot Details
- End Unit
- North Facing Home
- Fenced
- Stucco Fence
- Landscaped
- Paved or Partially Paved Lot
- Lawn
- Back Yard
HOA Fees
- $635 Monthly HOA Fees
Property Views
- Mountain
- Desert
- Hills
Home Design
- Modern Architecture
- Slab Foundation
- "S" Clay Tile Roof
- Stucco Exterior
Interior Spaces
- 2,434 Sq Ft Home
- 1-Story Property
- Vaulted Ceiling
- Recessed Lighting
- Gas Fireplace
- Drapes & Rods
- Blinds
- Sliding Doors
- Entrance Foyer
- Great Room
- Living Room with Fireplace
- 2 Fireplaces
- Combination Dining and Living Room
Kitchen
- Breakfast Room
- Breakfast Bar
- Gas Oven
- Gas Cooktop
- Range Hood
- Microwave
- Dishwasher
- Quartz Countertops
Flooring
- Carpet
- Tile
Bedrooms and Bathrooms
- 3 Bedrooms
- Walk-In Closet
- 3 Full Bathrooms
- Double Vanity
- Secondary bathroom tub or shower combo
Laundry
- Laundry Room
- Gas And Electric Dryer Hookup
Parking
- 2 Car Attached Garage
- Side by Side Parking
- Garage Door Opener
Pool
- In Ground Pool
- Heated Spa
- In Ground Spa
- Spa Fenced
Outdoor Features
- Balcony
- Covered patio or porch
Utilities
- Forced Air Zoned Heating and Cooling System
- Cooling System Powered By Gas
- Heating System Uses Natural Gas
- Gas Water Heater
- Sewer in Street
- Cable TV Available
Listing and Financial Details
- Assessor Parcel Number 512132013
Community Details
Overview
- Association fees include building & grounds, cable TV
- 29 Units
- Vista Canyon Subdivision
- On-Site Maintenance
- Planned Unit Development
Recreation
- Tennis Courts
- Community Pool
Pet Policy
- Pet Restriction
Security
- Resident Manager or Management On Site
- Card or Code Access
- Gated Community
Ownership History
Purchase Details
Purchase Details
Home Financials for this Owner
Home Financials are based on the most recent Mortgage that was taken out on this home.Purchase Details
Home Financials for this Owner
Home Financials are based on the most recent Mortgage that was taken out on this home.Purchase Details
Home Financials for this Owner
Home Financials are based on the most recent Mortgage that was taken out on this home.Purchase Details
Purchase Details
Purchase Details
Purchase Details
Purchase Details
Home Financials for this Owner
Home Financials are based on the most recent Mortgage that was taken out on this home.Purchase Details
Purchase Details
Similar Homes in Palm Springs, CA
Home Values in the Area
Average Home Value in this Area
Purchase History
| Date | Type | Sale Price | Title Company |
|---|---|---|---|
| Grant Deed | -- | -- | |
| Grant Deed | $617,500 | Lawyers Title Ie | |
| Grant Deed | $615,000 | Orange Coast Title Company A | |
| Grant Deed | $330,000 | Orange Coast Title Company | |
| Grant Deed | -- | Orange Coast Title Company | |
| Grant Deed | -- | First American Title Company | |
| Grant Deed | $200,000 | First American Title Company | |
| Interfamily Deed Transfer | -- | None Available | |
| Interfamily Deed Transfer | -- | -- | |
| Grant Deed | -- | Commonwealth Land Title Co | |
| Grant Deed | -- | Southland Title Corporation | |
| Trustee Deed | $147,213 | Benefit Land Title Ins Co |
Mortgage History
| Date | Status | Loan Amount | Loan Type |
|---|---|---|---|
| Previous Owner | $130,000 | Seller Take Back |
Property History
| Date | Event | Price | Change | Sq Ft Price |
|---|---|---|---|---|
| 03/31/2025 03/31/25 | For Sale | $1,395,000 | 0.0% | $573 / Sq Ft |
| 03/23/2025 03/23/25 | Pending | -- | -- | -- |
| 12/07/2024 12/07/24 | For Sale | $1,395,000 | +20.4% | $573 / Sq Ft |
| 07/06/2023 07/06/23 | Sold | $1,159,000 | -5.4% | $476 / Sq Ft |
| 07/06/2023 07/06/23 | Pending | -- | -- | -- |
| 04/24/2023 04/24/23 | For Sale | $1,225,000 | +98.4% | $503 / Sq Ft |
| 07/30/2019 07/30/19 | Sold | $617,300 | +3.1% | $254 / Sq Ft |
| 07/27/2019 07/27/19 | Pending | -- | -- | -- |
| 06/30/2019 06/30/19 | For Sale | $599,000 | -2.6% | $246 / Sq Ft |
| 09/08/2017 09/08/17 | Sold | $615,000 | -3.8% | $253 / Sq Ft |
| 09/05/2017 09/05/17 | Pending | -- | -- | -- |
| 04/18/2017 04/18/17 | Price Changed | $639,000 | -5.9% | $263 / Sq Ft |
| 03/23/2017 03/23/17 | For Sale | $679,000 | +105.8% | $279 / Sq Ft |
| 12/05/2016 12/05/16 | Sold | $330,000 | -12.0% | $136 / Sq Ft |
| 11/09/2016 11/09/16 | Pending | -- | -- | -- |
| 11/07/2016 11/07/16 | For Sale | $375,000 | -- | $154 / Sq Ft |
Tax History Compared to Growth
Tax History
| Year | Tax Paid | Tax Assessment Tax Assessment Total Assessment is a certain percentage of the fair market value that is determined by local assessors to be the total taxable value of land and additions on the property. | Land | Improvement |
|---|---|---|---|---|
| 2023 | $10,753 | $613,533 | $74,544 | $538,989 |
| 2022 | $7,937 | $601,504 | $73,083 | $528,421 |
| 2021 | $7,776 | $589,710 | $71,650 | $518,060 |
| 2020 | $7,427 | $583,664 | $70,916 | $512,748 |
| 2019 | $8,071 | $627,300 | $156,825 | $470,475 |
| 2018 | $7,920 | $615,000 | $153,750 | $461,250 |
| 2017 | $4,388 | $330,000 | $100,000 | $230,000 |
| 2016 | $3,997 | $302,000 | $76,000 | $226,000 |
| 2015 | $2,880 | $225,836 | $66,416 | $159,420 |
| 2014 | $2,833 | $221,415 | $65,116 | $156,299 |
Agents Affiliated with this Home
-
Kevin Stanley

Seller's Agent in 2023
Kevin Stanley
Bennion Deville Homes
(760) 285-6211
3 in this area
36 Total Sales
-
Scott Histed
S
Buyer's Agent in 2023
Scott Histed
Bennion Deville Homes
(760) 218-1751
4 in this area
93 Total Sales
-
R
Seller's Agent in 2019
Rich Nolan
The Agency
-
Charles Grigg
C
Seller's Agent in 2017
Charles Grigg
Bennion Deville Homes
(760) 898-0334
1 in this area
23 Total Sales
-
Anthony Monzon
A
Buyer's Agent in 2017
Anthony Monzon
HomeSmart Professionals
2 in this area
33 Total Sales
-
Joshua Smith

Seller's Agent in 2016
Joshua Smith
Platinum Star Properties
1 Total Sale
Map
Source: Greater Palm Springs Multiple Listing Service
MLS Number: 219094042
APN: 512-132-013
- 2580 W La Condesa Dr
- 2600 S Palm Canyon Dr Unit 21
- 2696 S Sierra Madre Unit F11
- 2696 S Sierra Madre Unit F14
- 2727 S Sierra Madre Unit 5
- 483 E Avenida Granada
- 2481 Cahuilla Hills Dr
- 2831 S Palm Canyon Dr
- 2660 S Calle Palo Fierro
- 2566 S Calle Palo Fierro
- 13 Cahuilla Hills Dr
- 2396 S Palm Canyon Dr Unit 25
- 2393 S Skyview Dr Unit 1
- 2396 S Palm Canyon Dr Unit 31
- 2380 S Skyview Dr
- 2866 La Cadena Ct
- 2896 Medina Ct
- 2308 S Skyview Dr
- 2891 Medina Ct
- 2960 Lantana Ct


