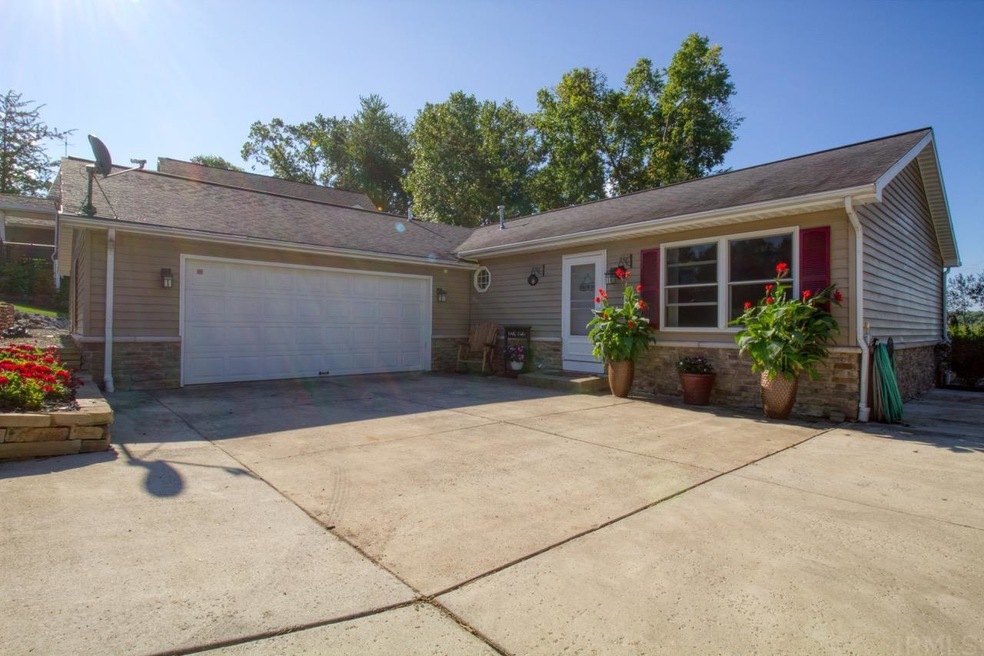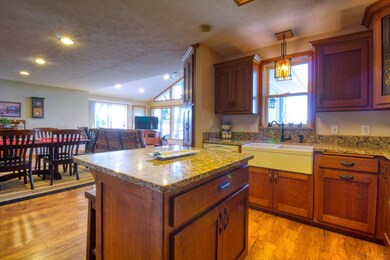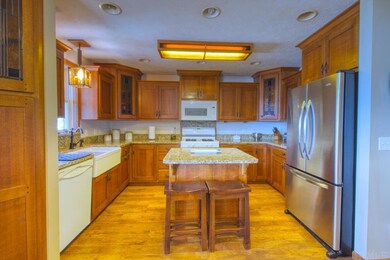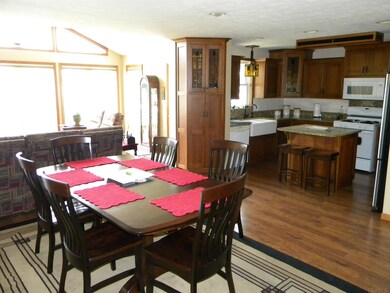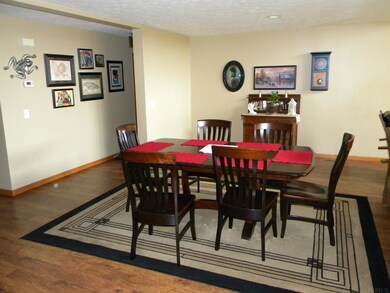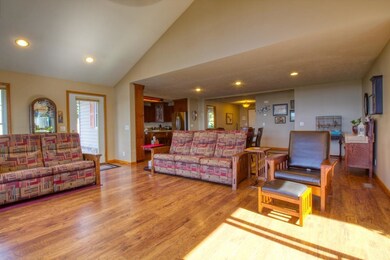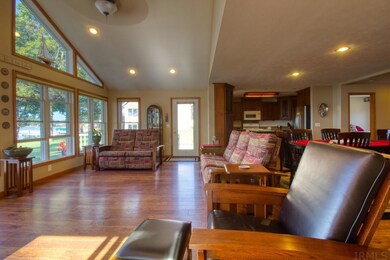
147 Ems B40a Ln Leesburg, IN 46538
Highlights
- 87 Feet of Waterfront
- Primary Bedroom Suite
- Lake Property
- Pier or Dock
- Open Floorplan
- Vaulted Ceiling
About This Home
As of October 2021Updated and clean as a whistle Irish Lakefront home. Eighty seven feet of seawalled water frontage, almost half acre lot, three bedrooms, two baths, oversized two car attached garage and 1688 square feet of finished living space! Lakeside ensuite master bedroom with ample walk in closet, nice sized bedrooms two and three, large mechanical/laundry room with utility sink, spare bath with tile jetted tub/shower. Custom Amish built cabinetry in the kitchen and spare bath, open dining room and living room space can be configured to maximize lake views! Lakeside wraparound deck includes 16x14 seating area! Good sized yard, unique eagle tree sculpture and firepit to relax and enjoy the lake. Stone retaining wall has been constructed to allow a yard shed installation, plenty of parking at the house with additional off road spaces added at the street. PVC Pier sections will stay!
Last Buyer's Agent
Loretta Reeder
Brian Peterson Real Estate
Home Details
Home Type
- Single Family
Est. Annual Taxes
- $2,245
Year Built
- Built in 2005
Lot Details
- 0.4 Acre Lot
- 87 Feet of Waterfront
- Lake Front
- Backs to Open Ground
- Rural Setting
- Landscaped
- Lot Has A Rolling Slope
Parking
- 2 Car Attached Garage
- Garage Door Opener
- Driveway
- Off-Street Parking
Home Design
- Ranch Style House
- Asphalt Roof
- Stone Exterior Construction
- Vinyl Construction Material
Interior Spaces
- 1,688 Sq Ft Home
- Open Floorplan
- Vaulted Ceiling
- Ceiling Fan
- Water Views
- Crawl Space
- Fire and Smoke Detector
Kitchen
- Gas Oven or Range
- Kitchen Island
- Solid Surface Countertops
- Built-In or Custom Kitchen Cabinets
- Utility Sink
- Disposal
Flooring
- Wood
- Carpet
- Vinyl
Bedrooms and Bathrooms
- 3 Bedrooms
- Primary Bedroom Suite
- Walk-In Closet
- 2 Full Bathrooms
- Bathtub with Shower
- Separate Shower
Laundry
- Laundry on main level
- Washer and Gas Dryer Hookup
Eco-Friendly Details
- Energy-Efficient HVAC
Outdoor Features
- Sun Deck
- Seawall
- Lake Property
- Lake, Pond or Stream
Schools
- North Webster Elementary School
- Wawasee Middle School
- Wawasee High School
Utilities
- Forced Air Heating and Cooling System
- High-Efficiency Furnace
- Heating System Uses Gas
- Private Company Owned Well
- Well
Listing and Financial Details
- Assessor Parcel Number 43-08-20-200-162.000-023
Community Details
Amenities
- Community Fire Pit
Recreation
- Pier or Dock
Ownership History
Purchase Details
Home Financials for this Owner
Home Financials are based on the most recent Mortgage that was taken out on this home.Purchase Details
Home Financials for this Owner
Home Financials are based on the most recent Mortgage that was taken out on this home.Similar Homes in Leesburg, IN
Home Values in the Area
Average Home Value in this Area
Purchase History
| Date | Type | Sale Price | Title Company |
|---|---|---|---|
| Warranty Deed | -- | None Available | |
| Warranty Deed | -- | None Available |
Mortgage History
| Date | Status | Loan Amount | Loan Type |
|---|---|---|---|
| Open | $402,800 | New Conventional | |
| Previous Owner | $165,000 | New Conventional |
Property History
| Date | Event | Price | Change | Sq Ft Price |
|---|---|---|---|---|
| 10/01/2021 10/01/21 | Sold | $503,500 | +13.2% | $298 / Sq Ft |
| 09/04/2021 09/04/21 | Pending | -- | -- | -- |
| 08/31/2021 08/31/21 | For Sale | $444,900 | +21.9% | $264 / Sq Ft |
| 12/14/2012 12/14/12 | Sold | $365,000 | -17.0% | $216 / Sq Ft |
| 11/04/2012 11/04/12 | Pending | -- | -- | -- |
| 03/01/2012 03/01/12 | For Sale | $439,900 | -- | $261 / Sq Ft |
Tax History Compared to Growth
Tax History
| Year | Tax Paid | Tax Assessment Tax Assessment Total Assessment is a certain percentage of the fair market value that is determined by local assessors to be the total taxable value of land and additions on the property. | Land | Improvement |
|---|---|---|---|---|
| 2024 | $6,172 | $629,400 | $351,100 | $278,300 |
| 2023 | $5,843 | $580,500 | $321,700 | $258,800 |
| 2022 | $5,097 | $506,800 | $279,600 | $227,200 |
| 2021 | $2,555 | $420,800 | $248,100 | $172,700 |
| 2020 | $2,245 | $390,500 | $236,600 | $153,900 |
| 2019 | $2,125 | $377,200 | $227,100 | $150,100 |
| 2018 | $3,256 | $361,700 | $216,600 | $145,100 |
| 2017 | $3,267 | $355,400 | $216,600 | $138,800 |
| 2016 | $2,751 | $345,500 | $216,600 | $128,900 |
| 2014 | $2,992 | $341,200 | $216,600 | $124,600 |
| 2013 | $2,992 | $333,900 | $217,100 | $116,800 |
Agents Affiliated with this Home
-

Seller's Agent in 2021
The Mark Skibowski Team
RE/MAX
(574) 527-0660
329 Total Sales
-
L
Buyer's Agent in 2021
Loretta Reeder
Brian Peterson Real Estate
-
D
Seller's Agent in 2012
Deb Wurtzel
RE/MAX
Map
Source: Indiana Regional MLS
MLS Number: 202137021
APN: 43-08-20-200-162.000-023
- 91 Ems B40a Ln
- TBD Brandywine Ln Unit Lot 2 & part of Lot
- 52 Ems B40 Ln
- 15 Ems B40d Ln
- 158 Ems B40 Ln
- 23 Ems B40c Ln
- 99 Ems B42 Ln
- 54 Ems B38a Ln
- 155 Ems B43 Ln
- 70 Ems B61j Ln
- 85 Ems B42e Ln
- 96 Ems B61i Ln
- 66 Ems B61h Ln
- Lot 2 E Mckenna Rd
- 5026 Sawgrass Ln
- 5025 Village Dr
- 14 Ems T14 Ln
- 5188 N 475 E
- LOT 10 Ems T14 Ln
- LOT 11 Ems T14 Ln
