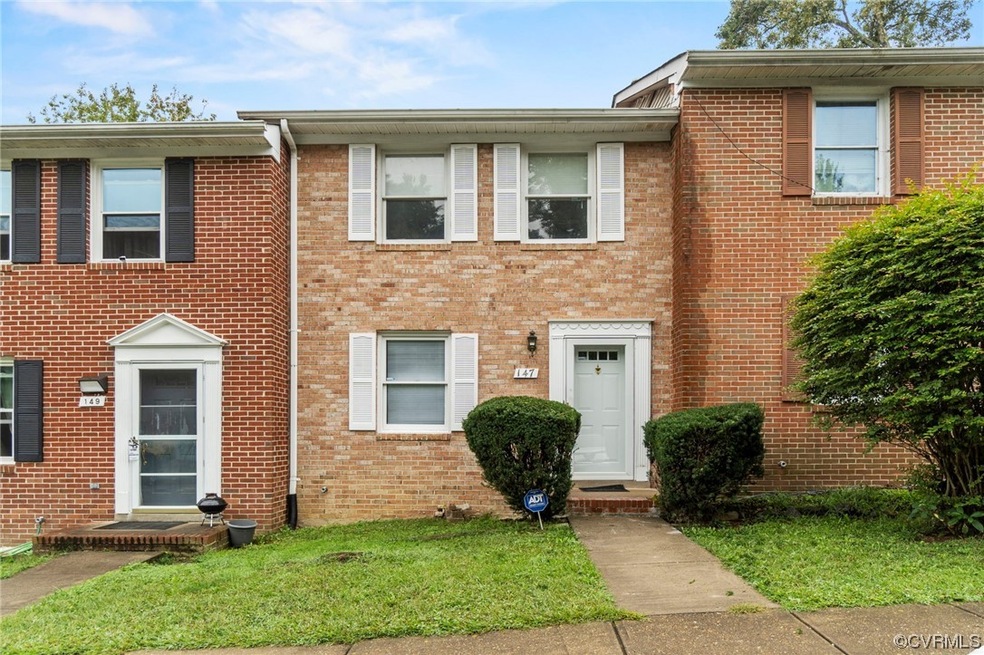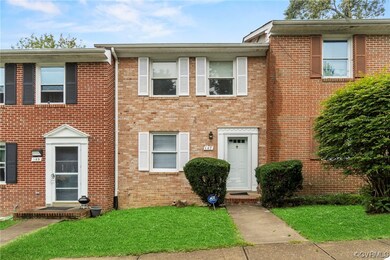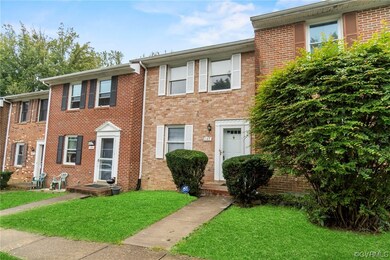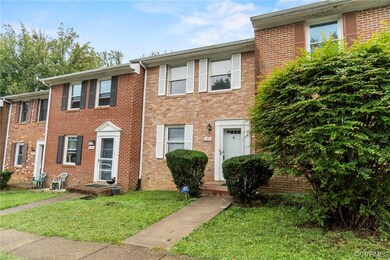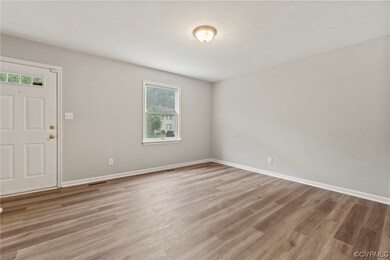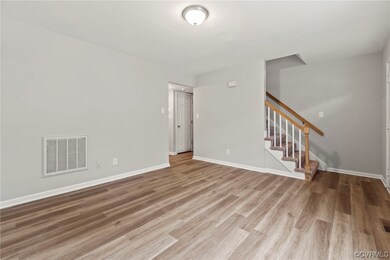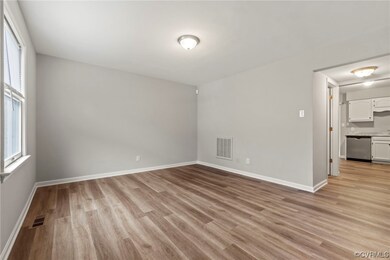
147 Farrell Ln Fredericksburg, VA 22401
Bellvue NeighborhoodEstimated Value: $257,000 - $284,543
Highlights
- Outdoor Pool
- Rowhouse Architecture
- Zoned Heating and Cooling
- Deck
- En-Suite Primary Bedroom
- Awning
About This Home
As of October 2023Welcome home to this beautifully remodeled townhome in the Olde Greenwich community. Upon entry, you will step inside
to the light and bright family room with new LVP flooring that flows throughout the main level. Continue into the
eat-in kitchen equipped with brand new stainless appliances, updated countertops, and large sliding glass doors that
lead to the back deck and yard - the perfect place to enjoy entertaining outside.There's also a fully updated half bath on the main level.
Upstairs there is new carpet throughout the hallway and two large Bedrooms (one of which is the Primary), as well as new LVP flooring in the two updated full baths. In the finished basement is a spacious, carpeted flex space for a game room, home office, or den, and a 3rd Bedroom
and remodeled half bath. Attached storage shed. Property has two assigned parking spaces. Convenient to the train station, I-95 and downtown Fredericksburg. Move-in ready!
Last Agent to Sell the Property
Real Broker LLC Brokerage Phone: 804-337-1422 License #0225064787 Listed on: 09/27/2023

Last Buyer's Agent
NON MLS USER MLS
NON MLS OFFICE
Townhouse Details
Home Type
- Townhome
Est. Annual Taxes
- $1,228
Year Built
- Built in 1988
Lot Details
- 1,603 Sq Ft Lot
HOA Fees
- $39 Monthly HOA Fees
Parking
- Assigned Parking
Home Design
- Rowhouse Architecture
- Brick Exterior Construction
- Frame Construction
- Shingle Roof
- Composition Roof
Interior Spaces
- 1,052 Sq Ft Home
- 2-Story Property
- Ceiling Fan
- Awning
- Dining Area
- Finished Basement
- Interior Basement Entry
Flooring
- Carpet
- Laminate
- Vinyl
Bedrooms and Bathrooms
- 3 Bedrooms
- En-Suite Primary Bedroom
Outdoor Features
- Outdoor Pool
- Deck
Schools
- Hugh Mercer Elementary School
- Walker-Grant Middle School
- James Monroe High School
Utilities
- Zoned Heating and Cooling
- Heating System Uses Natural Gas
Listing and Financial Details
- Tax Lot 121
- Assessor Parcel Number 295-AL121
Community Details
Recreation
- Community Pool
Ownership History
Purchase Details
Home Financials for this Owner
Home Financials are based on the most recent Mortgage that was taken out on this home.Similar Homes in Fredericksburg, VA
Home Values in the Area
Average Home Value in this Area
Purchase History
| Date | Buyer | Sale Price | Title Company |
|---|---|---|---|
| Delcid-Franco Licelda S | $265,000 | Old Republic National Title |
Mortgage History
| Date | Status | Borrower | Loan Amount |
|---|---|---|---|
| Open | Delcid-Franco Licelda S | $257,050 | |
| Previous Owner | Day Donald E | $163,510 | |
| Previous Owner | Day Donald E | $174,400 |
Property History
| Date | Event | Price | Change | Sq Ft Price |
|---|---|---|---|---|
| 10/31/2023 10/31/23 | Sold | $265,000 | +8.2% | $252 / Sq Ft |
| 10/03/2023 10/03/23 | Pending | -- | -- | -- |
| 09/28/2023 09/28/23 | For Sale | $245,000 | -- | $233 / Sq Ft |
Tax History Compared to Growth
Tax History
| Year | Tax Paid | Tax Assessment Tax Assessment Total Assessment is a certain percentage of the fair market value that is determined by local assessors to be the total taxable value of land and additions on the property. | Land | Improvement |
|---|---|---|---|---|
| 2025 | $1,735 | $225,300 | $50,000 | $175,300 |
| 2024 | $1,316 | $147,900 | $33,000 | $114,900 |
| 2023 | $1,272 | $147,900 | $33,000 | $114,900 |
| 2022 | $1,228 | $147,900 | $33,000 | $114,900 |
| 2021 | $1,228 | $147,900 | $33,000 | $114,900 |
| 2020 | $914 | $107,500 | $25,000 | $82,500 |
| 2019 | $860 | $107,500 | $25,000 | $82,500 |
| 2018 | $860 | $107,500 | $25,000 | $82,500 |
| 2017 | $860 | $107,500 | $25,000 | $82,500 |
| 2012 | -- | $84,100 | $28,000 | $56,100 |
Agents Affiliated with this Home
-
Brad Ruckart

Seller's Agent in 2023
Brad Ruckart
Real Broker LLC
(804) 920-5663
1 in this area
579 Total Sales
-
Beth McCombs

Seller Co-Listing Agent in 2023
Beth McCombs
Real Broker LLC
(804) 389-5962
1 in this area
77 Total Sales
-
N
Buyer's Agent in 2023
NON MLS USER MLS
NON MLS OFFICE
Map
Source: Central Virginia Regional MLS
MLS Number: 2323656
APN: 295-AL121
- 4631 Alliance Way
- 3107 Alliance Ct
- 3103 Alliance Ct
- 208 Farrell Ln
- 4556 Alliance Way
- 171 Longstreet Ave
- 712 Olde Greenwich Cir
- 4213 Normandy Ct
- 240 Hillcrest Dr
- 2312 Oak St
- 101 Hotchkiss St
- 443 Deerwood Dr
- 204 Morningside Dr
- 1018 Imagine Ln
- 199 Stonewall Dr
- 4434 Hotchkiss St
- 3200 Lafayette Blvd
- 207 Wilderness Ln
- 411 Laurel Ave
- 2 Juniper Ct
- 147 Farrell Ln
- 149 Farrell Ln
- 145 Farrell Ln
- 151 Farrell Ln
- 153 Farrell Ln
- 143 Farrell Ln
- 155 Farrell Ln
- 141 Farrell Ln
- 139 Farrell Ln
- 219 Olde Greenwich Dr
- 217 Olde Greenwich Dr
- 221 Olde Greenwich Dr
- 137 Farrell Ln
- 223 Olde Greenwich Dr
- 215 Olde Greenwich Dr
- 213 Olde Greenwich Dr
- 225 Olde Greenwich Dr
- 135 Farrell Ln
- 227 Olde Greenwich Dr
- 211 Olde Greenwich Dr
