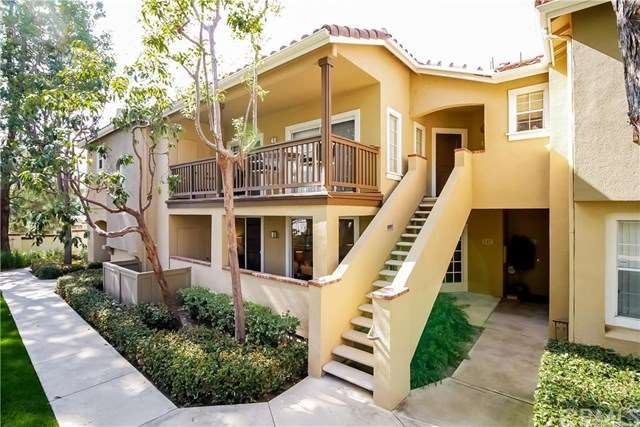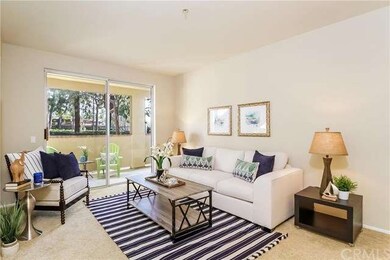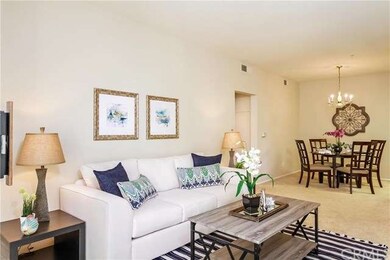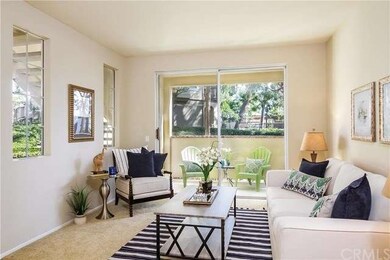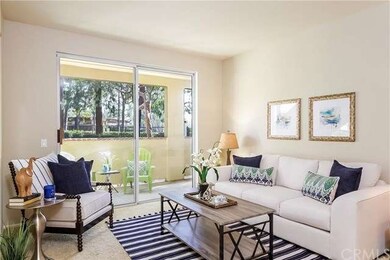147 Gallery Way Unit 112 Tustin, CA 92782
Tustin Ranch NeighborhoodHighlights
- Private Pool
- Primary Bedroom Suite
- Park or Greenbelt View
- Ladera Elementary School Rated A
- Main Floor Primary Bedroom
- Granite Countertops
About This Home
As of April 2016A most sought after location overlooking a peaceful greenbelt in the coveted Shadow Canyon Community in Tustin Ranch. The morning sun floods this beautifully renovated lower unit offering high-end upgrades including a sparkling kitchen and bath with custom cabinets and gorgeous granite counters. Enjoy the calming neutral pallet with new paint and pristine carpet, and two sliding doors (living room and bedroom) that provide access to a spacious patio the full width of the unit. You’ll love the convenience of the inside laundry, one car garage (111) and just steps to the plethora of community amenities including: 3 spas, 2 pools, large clubhouse, tennis courts and a weight/exercise room. The larger pool area includes picnic tables and a wonderful BBQ area great for outdoor gatherings. Ideally located near award winning schools, a myriad of shopping options, movies and dining choices, as well as minutes to multiple freeways. A must see condo in a high demand complex and safe location!
Last Buyer's Agent
Larry Friedman
Home Pro Realty License #00662464
Property Details
Home Type
- Condominium
Est. Annual Taxes
- $4,245
Year Built
- Built in 1992
Lot Details
- Two or More Common Walls
- Zero Lot Line
HOA Fees
Parking
- 1 Car Garage
- Parking Available
Home Design
- Turnkey
- Slab Foundation
- Fire Rated Drywall
Interior Spaces
- 736 Sq Ft Home
- Ceiling Fan
- Window Screens
- Park or Greenbelt Views
Kitchen
- Eat-In Kitchen
- Breakfast Bar
- Dishwasher
- Granite Countertops
- Disposal
Flooring
- Carpet
- Tile
Bedrooms and Bathrooms
- 1 Primary Bedroom on Main
- Primary Bedroom Suite
- 1 Full Bathroom
Laundry
- Laundry Room
- Dryer
- Washer
Home Security
Pool
- Private Pool
- Spa
Outdoor Features
- Covered patio or porch
- Exterior Lighting
Utilities
- Central Heating and Cooling System
Listing and Financial Details
- Tax Lot 2
- Tax Tract Number 13788
- Assessor Parcel Number 93428171
Community Details
Overview
- 170 Units
- Greenbelt
Recreation
- Tennis Courts
- Community Playground
- Community Pool
- Community Spa
Security
- Fire and Smoke Detector
Ownership History
Purchase Details
Home Financials for this Owner
Home Financials are based on the most recent Mortgage that was taken out on this home.Purchase Details
Home Financials for this Owner
Home Financials are based on the most recent Mortgage that was taken out on this home.Purchase Details
Home Financials for this Owner
Home Financials are based on the most recent Mortgage that was taken out on this home.Map
Home Values in the Area
Average Home Value in this Area
Purchase History
| Date | Type | Sale Price | Title Company |
|---|---|---|---|
| Grant Deed | $342,500 | Western Resources Title Co | |
| Grant Deed | $252,000 | First American Title Co | |
| Grant Deed | $148,000 | First American Title Ins Co |
Mortgage History
| Date | Status | Loan Amount | Loan Type |
|---|---|---|---|
| Open | $256,875 | New Conventional | |
| Previous Owner | $135,350 | New Conventional | |
| Previous Owner | $156,900 | Purchase Money Mortgage | |
| Previous Owner | $129,500 | Stand Alone First | |
| Closed | $29,600 | No Value Available |
Property History
| Date | Event | Price | Change | Sq Ft Price |
|---|---|---|---|---|
| 03/06/2017 03/06/17 | Rented | $1,795 | 0.0% | -- |
| 03/01/2017 03/01/17 | Under Contract | -- | -- | -- |
| 02/23/2017 02/23/17 | For Rent | $1,795 | 0.0% | -- |
| 04/14/2016 04/14/16 | Sold | $342,500 | -0.7% | $465 / Sq Ft |
| 03/08/2016 03/08/16 | Pending | -- | -- | -- |
| 03/02/2016 03/02/16 | For Sale | $345,000 | -- | $469 / Sq Ft |
Tax History
| Year | Tax Paid | Tax Assessment Tax Assessment Total Assessment is a certain percentage of the fair market value that is determined by local assessors to be the total taxable value of land and additions on the property. | Land | Improvement |
|---|---|---|---|---|
| 2024 | $4,245 | $397,498 | $308,726 | $88,772 |
| 2023 | $4,148 | $389,704 | $302,672 | $87,032 |
| 2022 | $4,526 | $382,063 | $296,737 | $85,326 |
| 2021 | $4,424 | $374,572 | $290,919 | $83,653 |
| 2020 | $4,364 | $370,732 | $287,936 | $82,796 |
| 2019 | $4,280 | $363,463 | $282,290 | $81,173 |
| 2018 | $4,188 | $356,337 | $276,755 | $79,582 |
| 2017 | $4,069 | $349,350 | $271,328 | $78,022 |
| 2016 | $3,573 | $302,538 | $209,220 | $93,318 |
| 2015 | $3,534 | $297,994 | $206,077 | $91,917 |
| 2014 | $3,491 | $292,157 | $202,040 | $90,117 |
Source: California Regional Multiple Listing Service (CRMLS)
MLS Number: PW16044229
APN: 934-281-71
- 113 Gallery Way
- 12191 Pevero
- 189 Gallery Way Unit 38
- 2528 Aquasanta
- 2516 Lewis Dr
- 2497 Aquasanta Unit 72
- 2505 Lewis Dr
- 260 Gallery Way
- 12000 N Riviera
- 2286 Moortown Dr
- 2960 Champion Way Unit 2706
- 2960 Champion Way Unit 712
- 2291 Pavillion Dr
- 12475 Woodhall Way
- 2180 Chandler Dr
- 2140 Chandler Dr
- 12212 Ranchwood Rd
- 2887 Player Ln
- 11755 Collar Ave
- 44 Statehouse Place
