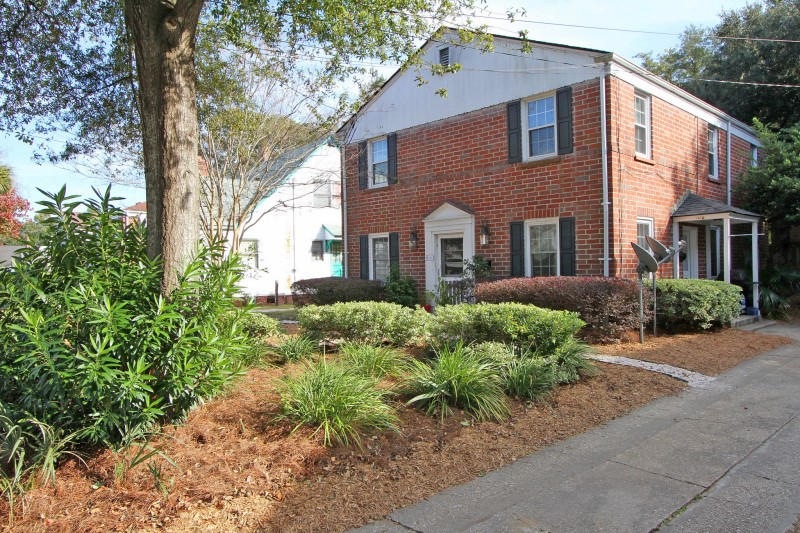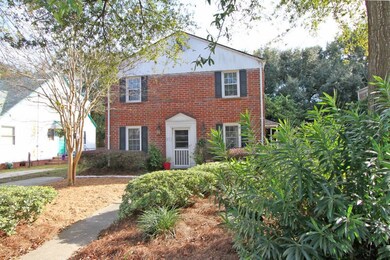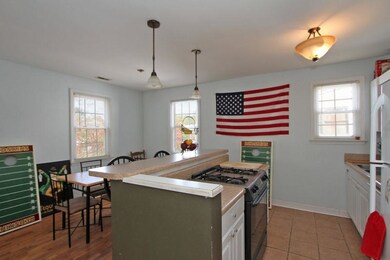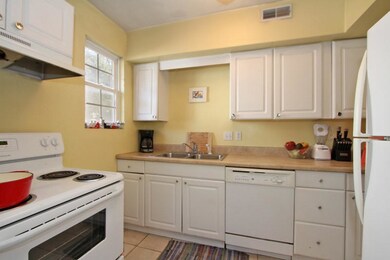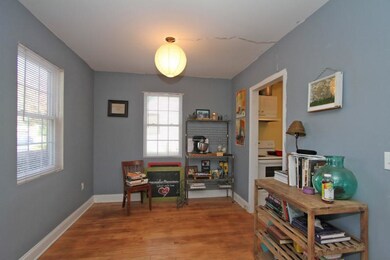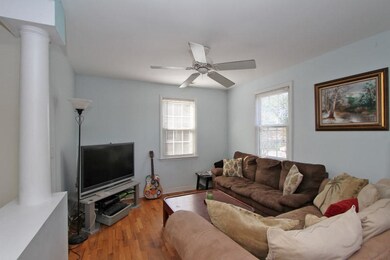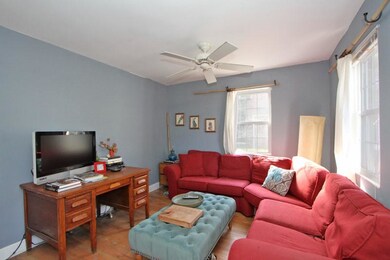
147 Gordon St Unit A & B Charleston, SC 29403
Wagener Terrace NeighborhoodHighlights
- Wood Flooring
- Kitchen Island
- Forced Air Heating System
- Cooling Available
- Property is near a bus stop
- Ceiling Fan
About This Home
As of June 2020Turnkey duplex in excellent condition, located in the heart of Wagener Terrace. Close to CofC, MUSC & walking distance to The Citadel and Hampton Park. Home was completely renovated in 2005. New plumbing, new electric, new windows, new HVACs, roof (2013) & miscellaneous exterior work. Each unit has a stack washer/dryer. Unit A is on the first floor. Wood floors throughout. 3 bedrooms & 1 bath. Kitchen has electric range/oven, dishwasher & refrigerator. Recent updates include painting and complete floor replacement. Unit B is located upstairs. This unit has hardwood floors in each of the 3 bedrooms as well as the living areas. Full bath, half bath, and kitchen all have tile flooring. Kitchen has gas range/oven, dishwasher and refrigerator. Open floor plan.This unit would be perfect for owner-occupied.
This home was built as a duplex, so both floor plans are excellent. The large backyard is mostly fenced-in and has a lovely giant live oak tree. The landscaped front yard gives this home excellent curb appeal. Off-street parking for multiple cars. Owners are licensed SC Real Estate Agents.
Home Details
Home Type
- Single Family
Est. Annual Taxes
- $3,889
Year Built
- Built in 1943
Lot Details
- 5,227 Sq Ft Lot
- Wood Fence
Parking
- Off-Street Parking
Home Design
- Brick Exterior Construction
- Slab Foundation
- Asphalt Roof
Interior Spaces
- 2,128 Sq Ft Home
- 2-Story Property
- Smooth Ceilings
- Ceiling Fan
- Stacked Washer and Dryer
Kitchen
- Dishwasher
- Kitchen Island
Flooring
- Wood
- Ceramic Tile
Bedrooms and Bathrooms
- 6 Bedrooms
Schools
- James Simons Elementary School
- Simmons Pinckney Middle School
- Burke High School
Utilities
- Cooling Available
- Forced Air Heating System
- Heat Pump System
Additional Features
- Stoop
- Property is near a bus stop
Community Details
- Wagener Terrace Subdivision
Ownership History
Purchase Details
Home Financials for this Owner
Home Financials are based on the most recent Mortgage that was taken out on this home.Purchase Details
Home Financials for this Owner
Home Financials are based on the most recent Mortgage that was taken out on this home.Purchase Details
Purchase Details
Home Financials for this Owner
Home Financials are based on the most recent Mortgage that was taken out on this home.Purchase Details
Purchase Details
Similar Homes in Charleston, SC
Home Values in the Area
Average Home Value in this Area
Purchase History
| Date | Type | Sale Price | Title Company |
|---|---|---|---|
| Deed | $800,000 | None Listed On Document | |
| Deed | $565,000 | None Available | |
| Quit Claim Deed | -- | -- | |
| Quit Claim Deed | -- | -- | |
| Deed | $410,000 | -- | |
| Deed | $275,000 | -- | |
| Deed | $151,000 | -- |
Mortgage History
| Date | Status | Loan Amount | Loan Type |
|---|---|---|---|
| Open | $760,000 | New Conventional | |
| Previous Owner | $340,000 | Commercial | |
| Previous Owner | $206,100 | Adjustable Rate Mortgage/ARM |
Property History
| Date | Event | Price | Change | Sq Ft Price |
|---|---|---|---|---|
| 06/11/2020 06/11/20 | Sold | $565,000 | 0.0% | $266 / Sq Ft |
| 05/12/2020 05/12/20 | Pending | -- | -- | -- |
| 01/14/2020 01/14/20 | For Sale | $565,000 | +37.8% | $266 / Sq Ft |
| 07/02/2015 07/02/15 | Sold | $410,000 | 0.0% | $193 / Sq Ft |
| 06/02/2015 06/02/15 | Pending | -- | -- | -- |
| 11/24/2014 11/24/14 | For Sale | $410,000 | -- | $193 / Sq Ft |
Tax History Compared to Growth
Tax History
| Year | Tax Paid | Tax Assessment Tax Assessment Total Assessment is a certain percentage of the fair market value that is determined by local assessors to be the total taxable value of land and additions on the property. | Land | Improvement |
|---|---|---|---|---|
| 2023 | $4,159 | $28,250 | $0 | $0 |
| 2022 | $5,940 | $28,250 | $0 | $0 |
| 2021 | $5,952 | $28,250 | $0 | $0 |
| 2020 | $7,323 | $23,120 | $0 | $0 |
| 2019 | $6,891 | $24,600 | $0 | $0 |
| 2017 | $6,588 | $24,600 | $0 | $0 |
| 2016 | $6,307 | $24,600 | $0 | $0 |
| 2015 | $4,574 | $18,250 | $0 | $0 |
| 2014 | $3,881 | $0 | $0 | $0 |
| 2011 | -- | $0 | $0 | $0 |
Agents Affiliated with this Home
-
Sarah Henderson
S
Seller's Agent in 2020
Sarah Henderson
Coldwell Banker Realty
(843) 708-5098
2 in this area
53 Total Sales
-
Anna Gruenloh

Buyer's Agent in 2020
Anna Gruenloh
The Exchange Company, LLC
(843) 324-8936
9 in this area
65 Total Sales
-
Justin Thomas
J
Seller's Agent in 2015
Justin Thomas
Carriage Properties LLC
(843) 224-4422
1 in this area
41 Total Sales
-
Elizabeth Ramsay Dickinson

Seller Co-Listing Agent in 2015
Elizabeth Ramsay Dickinson
The Exchange Company, LLC
(843) 475-9919
62 Total Sales
Map
Source: CHS Regional MLS
MLS Number: 14030153
APN: 463-10-04-072
- 161 St Margaret St Unit 5
- 223 Grove St
- 172 Mary Ellen Dr
- 158 Mary Ellen Dr
- 293 Grove St
- 28 Gordon St
- 74 6th Ave
- 2 Piedmont Ave Unit 1/2
- 1 Marlow Dr
- 814 Rutledge Ave
- 720 Rutledge Ave
- 67 Poplar St
- 56 Parkwood Ave
- 201 Romney St
- 199 Romney St
- 2 Francis St Unit I
- 2 Francis St Unit H
- 668 Rutledge Ave
- 71 Moultrie St
- 380 Ashley Ave
