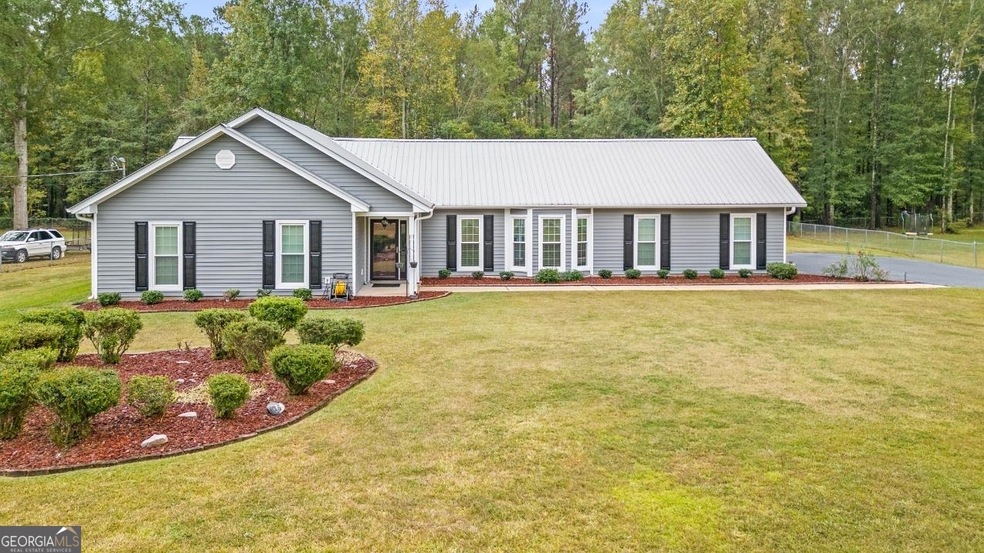
$219,900
- 4 Beds
- 2 Baths
- 1,657 Sq Ft
- 797 Gabbettville Rd
- Lagrange, GA
Calling all investors for this commercial opportunity. This large 2.38 acre lot with house and oversized garage is located right across the street from Kia and the Kia training center. Property is zoned General Commercia (C-1 and C-2) with $60k of recent (Dec 2024) interior and exterior upgrades. Property is listed as residential and commercial and is currently tenant occupied with good rental
Joe Powell Top Producers Realty
