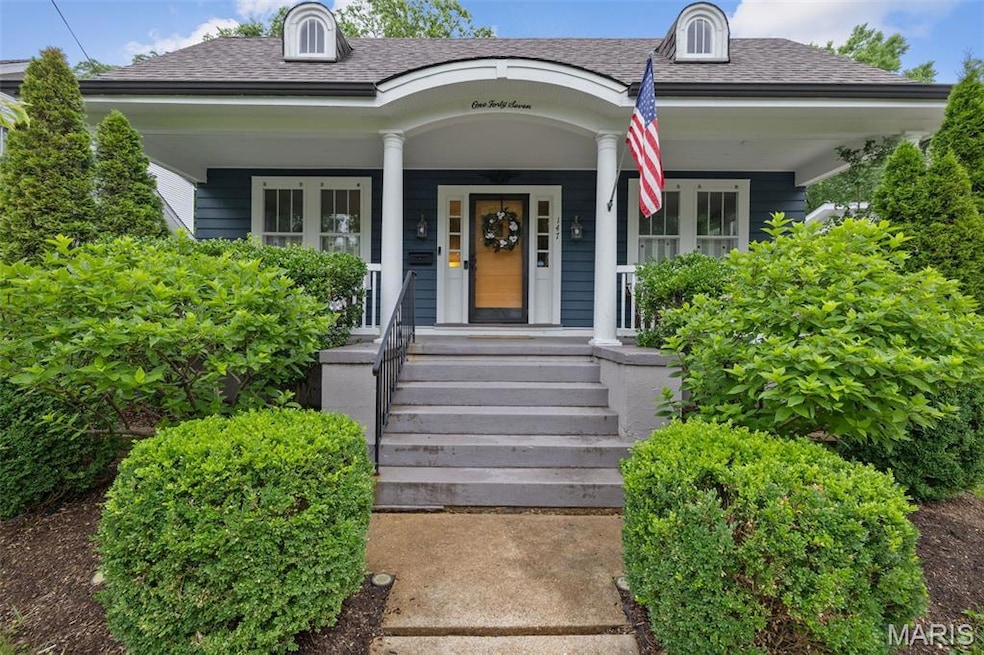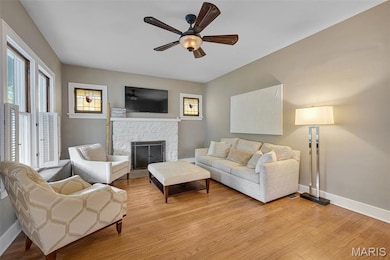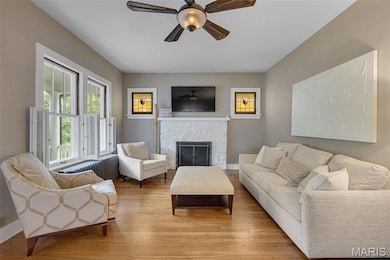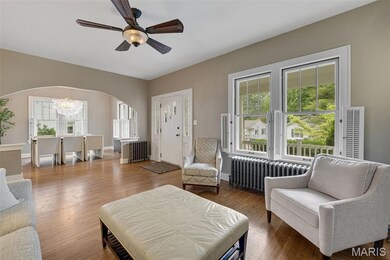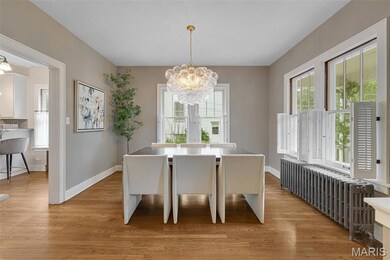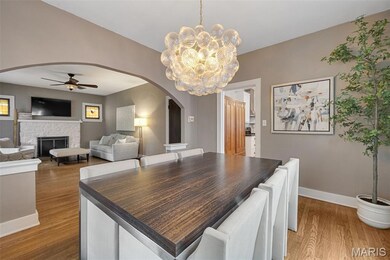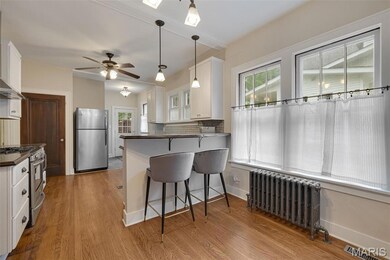
147 Hammel Ave Saint Louis, MO 63119
Highlights
- Wood Flooring
- 1 Fireplace
- Front Porch
- Bristol Elementary School Rated A
- No HOA
- 1-minute walk to McKee Park
About This Home
As of July 2025Quintessential Webster charm abounds in this large bungalow with a picturesque porch! Hardwoods throughout create a beautiful aesthetic that complement all the architectural elements and details, such as a fireplace with charming stained glass windows. The open living+dining room steps into the breakfast room with a gleaming chef's kitchen! Cooking meals in this stunning space will be a dream with 42" white cabinets, wood countertops, and a curved breakfast bar. The finished, walk-out basement adds more room to spread out with a large rec space, bar, storage area, and laundry room (although there is space for the laundry room to be brought upstairs for same level living!) The walk-up attic is accessed from the kitchen, and is a prime spot for finishing into a bedroom suite or work-from-home office space. Out the back door is a large, paver patio in the fenced yard with extensive, gorgeous low-mow custom landscaping! Enjoy coffee every morning in your own oasis. Walkable to Larson Park and Downtown Webster - this one has it all! Write your offer today, and close in time for Webster’s 4th of July Parade!
Last Agent to Sell the Property
Keller Williams Realty St. Louis License #2020014395 Listed on: 06/09/2025

Home Details
Home Type
- Single Family
Est. Annual Taxes
- $4,121
Year Built
- Built in 1923
Home Design
- Concrete Block And Stucco Construction
Interior Spaces
- 1 Fireplace
- Wood Flooring
- Partially Finished Basement
- 9 Foot Basement Ceiling Height
Bedrooms and Bathrooms
- 2 Bedrooms
- 1 Full Bathroom
Parking
- 1 Parking Space
- Off-Street Parking
Outdoor Features
- Patio
- Front Porch
Schools
- Givens Elem. Elementary School
- Hixson Middle School
- Webster Groves High School
Additional Features
- 7,148 Sq Ft Lot
- Forced Air Heating and Cooling System
Community Details
- No Home Owners Association
Listing and Financial Details
- Assessor Parcel Number 22L-24-0041
Ownership History
Purchase Details
Home Financials for this Owner
Home Financials are based on the most recent Mortgage that was taken out on this home.Purchase Details
Home Financials for this Owner
Home Financials are based on the most recent Mortgage that was taken out on this home.Purchase Details
Purchase Details
Home Financials for this Owner
Home Financials are based on the most recent Mortgage that was taken out on this home.Purchase Details
Home Financials for this Owner
Home Financials are based on the most recent Mortgage that was taken out on this home.Purchase Details
Similar Homes in Saint Louis, MO
Home Values in the Area
Average Home Value in this Area
Purchase History
| Date | Type | Sale Price | Title Company |
|---|---|---|---|
| Warranty Deed | -- | Chesterfield Title Agency | |
| Warranty Deed | -- | Freedom Title | |
| Warranty Deed | -- | Title Partners | |
| Warranty Deed | -- | Title Partners Agency Llc | |
| Warranty Deed | $150,000 | Abstar Title Company | |
| Interfamily Deed Transfer | -- | -- |
Mortgage History
| Date | Status | Loan Amount | Loan Type |
|---|---|---|---|
| Open | $389,500 | New Conventional | |
| Previous Owner | $160,000 | Unknown | |
| Previous Owner | $160,000 | Unknown | |
| Previous Owner | $150,000 | Purchase Money Mortgage |
Property History
| Date | Event | Price | Change | Sq Ft Price |
|---|---|---|---|---|
| 07/01/2025 07/01/25 | Sold | -- | -- | -- |
| 06/16/2025 06/16/25 | Pending | -- | -- | -- |
| 06/09/2025 06/09/25 | For Sale | $399,900 | +63.9% | $179 / Sq Ft |
| 08/13/2024 08/13/24 | Sold | -- | -- | -- |
| 08/27/2018 08/27/18 | Sold | -- | -- | -- |
| 07/27/2018 07/27/18 | Pending | -- | -- | -- |
| 07/25/2018 07/25/18 | For Sale | $244,000 | -- | $188 / Sq Ft |
Tax History Compared to Growth
Tax History
| Year | Tax Paid | Tax Assessment Tax Assessment Total Assessment is a certain percentage of the fair market value that is determined by local assessors to be the total taxable value of land and additions on the property. | Land | Improvement |
|---|---|---|---|---|
| 2023 | $4,121 | $59,060 | $37,890 | $21,170 |
| 2022 | $3,502 | $46,740 | $27,280 | $19,460 |
| 2021 | $3,490 | $46,740 | $27,280 | $19,460 |
| 2020 | $3,242 | $40,410 | $27,280 | $13,130 |
| 2019 | $3,219 | $40,410 | $27,280 | $13,130 |
| 2018 | $2,907 | $32,360 | $21,240 | $11,120 |
| 2017 | $2,888 | $32,360 | $21,240 | $11,120 |
| 2016 | $2,876 | $30,890 | $15,140 | $15,750 |
| 2015 | $2,884 | $30,890 | $15,140 | $15,750 |
| 2014 | $2,603 | $27,100 | $9,790 | $17,310 |
Agents Affiliated with this Home
-
Katy Mueller

Seller's Agent in 2025
Katy Mueller
Keller Williams Realty St. Louis
(314) 960-6537
3 in this area
79 Total Sales
-
Max Bruch

Buyer's Agent in 2025
Max Bruch
Realty One Group Dominion
1 in this area
7 Total Sales
-
Pat Coursault

Seller's Agent in 2024
Pat Coursault
Keller Williams Realty St. Louis
(314) 503-5131
107 in this area
269 Total Sales
-
Gail Kuntz

Seller's Agent in 2018
Gail Kuntz
RE/MAX
(800) 886-2929
7 in this area
94 Total Sales
-
C
Seller Co-Listing Agent in 2018
Colleen Williams
First Community Realty
Map
Source: MARIS MLS
MLS Number: MIS25036698
APN: 22L-24-0041
- 145 Hull Ave
- 827 Yosemite Dr
- 601 Foote Ave
- 541 W Kirkham Ave
- 17 Denver Place
- 505 W Kirkham Ave
- 429 Belvedere Ln
- 1161 N Berry Rd
- 433 Foote Ave
- 438 W Kirkham Ave
- 426 W Kirkham Ave
- 766 Elmwood Ave
- 804 Tavalon Ave
- 17 Hillard Rd
- 416 Hazelgreen Dr
- 849 Fairdale Ave
- 1029 Glenbrook Ave
- 1239 Carol Ann Place
- 1029 Brownell Ave
- 9721 Greenwood Terrace
