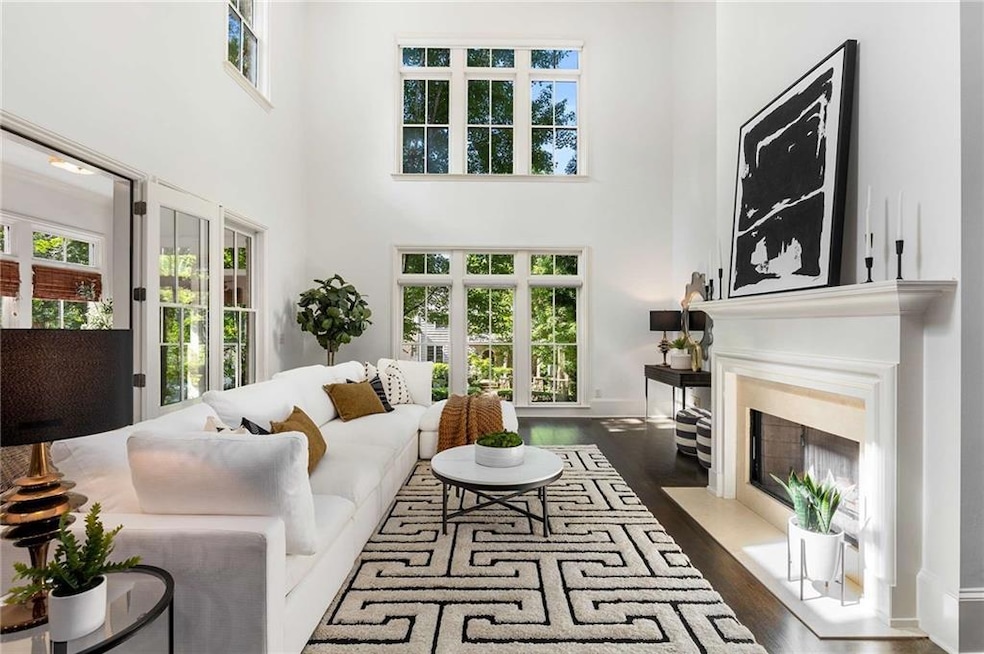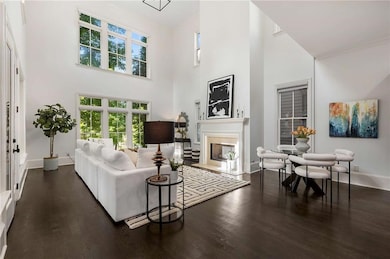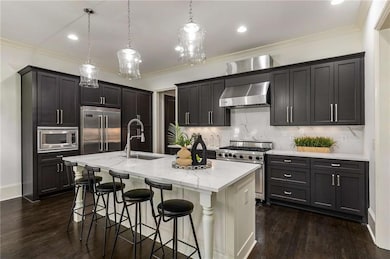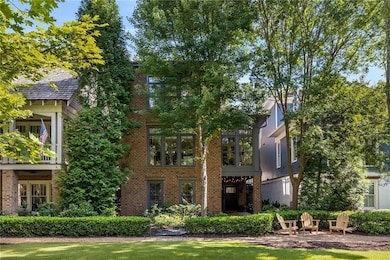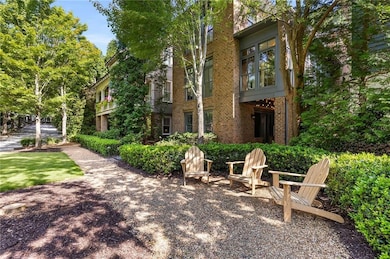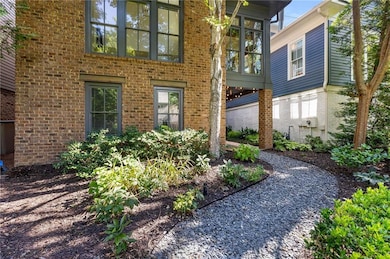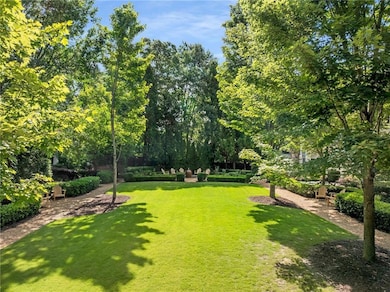147 Hubbard Rd Woodstock, GA 30188
Estimated payment $6,187/month
Highlights
- Open-Concept Dining Room
- Media Room
- View of Trees or Woods
- Woodstock Elementary School Rated A-
- Sitting Area In Primary Bedroom
- EarthCraft House
About This Home
Exquisite Hedgewood EarthCraft Home with Primary Suite on Main – Steps from Downtown Woodstock
Welcome to your dream home in the heart of Downtown Woodstock! This exceptional EarthCraft-certified home by renowned builder Hedgewood offers a rare combination of quality craftsmanship, sustainable features, and an unbeatable location—just a short walk to parks, shops, restaurants, and the Greenprints Trail.
Recently renovated with a brand-new quartz countertop and backsplash in the kitchen, plus a designer tiled shower in the primary ensuite, this home is move-in ready and thoughtfully upgraded throughout. Updated lighting and fresh exterior and interior paint provide a clean, modern feel. The main level boasts a sought-after primary suite on the main, featuring a luxurious ensuite bath with an oversized frameless glass shower, bench seating, travertine floors, dual vanities, and a spacious walk-in closet with custom shelving and natural light. Soaring two-story ceilings in the Great Room create a dramatic and light-filled living space, anchored by a stunning fireplace and framed by a wall of windows with custom blinds. Adjacent is a cozy exposed brick sunroom—perfect for winding down with a good book or enjoy it as a separate dining room. The open-concept chef’s kitchen is a standout, featuring Viking appliances, a large island with glass pendant lighting, pantry, a breakfast nook, and refreshed cabinetry with brushed nickel hardware. Upstairs, you'll find two generously sized ensuite bedrooms and a spacious landing—ideal for a study zone or sitting area. The fully finished terrace level offers incredible flexibility with a private entrance, large foyer, full bathroom, oversized bedroom (or home office), a media room, ample storage, and front porch that leads to the lush courtyard. The rear-facing two-car garage has epoxy flooring and allows you to bring groceries into the kitchen with ease. Enjoy the peaceful shared courtyard with lush greenery and a serene fountain without having to do the yard work yourself! Take advantage of the welcoming community amenities including a pool, playground, dog park, and fire pit. Welcome home to charming Downtown Woodstock!
Home Details
Home Type
- Single Family
Est. Annual Taxes
- $10,390
Year Built
- Built in 2007
Lot Details
- 3,920 Sq Ft Lot
- Landscaped
- Level Lot
- Front Yard
HOA Fees
- Property has a Home Owners Association
Parking
- 2 Car Garage
- Parking Accessed On Kitchen Level
- Rear-Facing Garage
- Garage Door Opener
- Driveway Level
Property Views
- Woods
- Park or Greenbelt
- Neighborhood
Home Design
- Traditional Architecture
- Cluster Home
- Shingle Roof
- Wood Roof
- Cement Siding
- Three Sided Brick Exterior Elevation
- Concrete Perimeter Foundation
- HardiePlank Type
Interior Spaces
- 2-Story Property
- Bookcases
- Crown Molding
- Ceiling height of 10 feet on the main level
- Recessed Lighting
- Pendant Lighting
- Gas Log Fireplace
- Double Pane Windows
- Window Treatments
- Entrance Foyer
- Family Room with Fireplace
- Great Room with Fireplace
- Open-Concept Dining Room
- Formal Dining Room
- Media Room
- Home Office
- Sun or Florida Room
- Pull Down Stairs to Attic
- Basement
Kitchen
- Breakfast Area or Nook
- Open to Family Room
- Breakfast Bar
- Gas Range
- Range Hood
- Microwave
- Dishwasher
- Viking Appliances
- Kitchen Island
- Solid Surface Countertops
- Disposal
Flooring
- Wood
- Carpet
- Tile
Bedrooms and Bathrooms
- Sitting Area In Primary Bedroom
- 4 Bedrooms | 1 Primary Bedroom on Main
- Walk-In Closet
- Dual Vanity Sinks in Primary Bathroom
- Shower Only
Laundry
- Laundry in Hall
- Laundry on main level
- Dryer
- Washer
- 220 Volts In Laundry
Home Security
- Security System Owned
- Carbon Monoxide Detectors
- Fire and Smoke Detector
Eco-Friendly Details
- EarthCraft House
- Energy-Efficient Windows
- Energy-Efficient Construction
- Energy-Efficient Insulation
Outdoor Features
- Courtyard
- Covered Patio or Porch
- Exterior Lighting
Location
- Property is near shops
Schools
- Woodstock Elementary And Middle School
- Woodstock High School
Utilities
- Forced Air Zoned Heating and Cooling System
- Underground Utilities
- 110 Volts
- Gas Water Heater
- High Speed Internet
- Phone Available
- Cable TV Available
Listing and Financial Details
- Assessor Parcel Number 92N05A 055
Community Details
Overview
- $985 Initiation Fee
- Woodstock Downtown Subdivision
- Rental Restrictions
Amenities
- Clubhouse
Recreation
- Community Playground
- Community Pool
- Trails
Map
Home Values in the Area
Average Home Value in this Area
Tax History
| Year | Tax Paid | Tax Assessment Tax Assessment Total Assessment is a certain percentage of the fair market value that is determined by local assessors to be the total taxable value of land and additions on the property. | Land | Improvement |
|---|---|---|---|---|
| 2025 | $11,568 | $404,524 | $78,000 | $326,524 |
| 2024 | $10,088 | $355,852 | $64,000 | $291,852 |
| 2023 | $10,705 | $369,224 | $64,000 | $305,224 |
| 2022 | $7,988 | $273,796 | $44,000 | $229,796 |
| 2021 | $6,208 | $246,768 | $44,000 | $202,768 |
| 2020 | $7,183 | $226,936 | $40,000 | $186,936 |
| 2019 | $5,745 | $228,480 | $40,000 | $188,480 |
| 2018 | $5,655 | $223,360 | $40,000 | $183,360 |
| 2017 | $5,617 | $550,400 | $40,000 | $180,160 |
| 2016 | $5,336 | $518,300 | $40,000 | $167,320 |
| 2015 | $5,138 | $494,700 | $33,600 | $164,280 |
| 2014 | $4,678 | $449,400 | $33,600 | $146,160 |
Property History
| Date | Event | Price | List to Sale | Price per Sq Ft |
|---|---|---|---|---|
| 09/26/2025 09/26/25 | Price Changed | $975,000 | -2.0% | $231 / Sq Ft |
| 08/07/2025 08/07/25 | Price Changed | $995,000 | -8.3% | $236 / Sq Ft |
| 07/17/2025 07/17/25 | For Sale | $1,085,000 | -- | $257 / Sq Ft |
Purchase History
| Date | Type | Sale Price | Title Company |
|---|---|---|---|
| Warranty Deed | -- | -- | |
| Warranty Deed | $482,500 | -- | |
| Warranty Deed | $345,200 | -- | |
| Deed | $486,400 | -- |
Mortgage History
| Date | Status | Loan Amount | Loan Type |
|---|---|---|---|
| Previous Owner | $386,000 | New Conventional | |
| Previous Owner | $375,200 | New Conventional | |
| Previous Owner | $48,450 | New Conventional | |
| Previous Owner | $387,550 | New Conventional |
Source: First Multiple Listing Service (FMLS)
MLS Number: 7617631
APN: 92N05A-00000-055-000
- 125 Hubbard Rd
- 215 McAffee St
- 360 Chambers St Unit 208
- 360 Chambers St Unit 411
- 360 Chambers St Unit 408
- 360 Chambers St Unit 407
- 360 Chambers St Unit 301
- 360 Chambers St Unit 402
- 360 Chambers St Unit 155
- 360 Chambers St Unit 456
- 360 Chambers St Unit 210
- 170 Fowler St Unit 200
- 170 Fowler St Unit 100
- 114 Parks Cir
- 204 Melanie Ln
- 110 Barnesdale Terrace
- 318 Lantana Ln
- 124 Bentley Pkwy
- 122 Bentley Pkwy
- 109 Bentley Pkwy
- 133 Bentley Pkwy
- 360 Chambers St Unit 410
- 165 Bentley Pkwy
- 150 Fowler St Unit 300
- 8859 Main St Unit 2
- 101 Dupree Rd Unit DupreeVillage101C
- 101 Pearl St
- 308 Chardonnay Way
- 116 Woodglen Ct
- 111 Robinhood Dr
- 10247 Highway 92
- 107 Skyridge Dr
- 106 Meadow St
- 403 Village View
- 310 Commons Ave
- 272 Commons Ave
- 422 Norton Crossing
