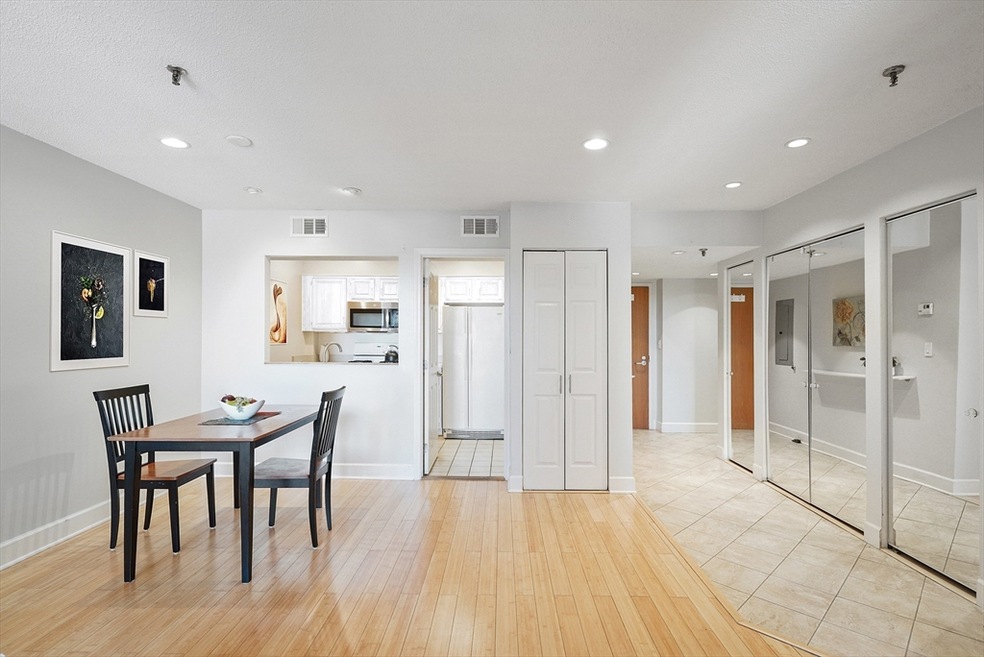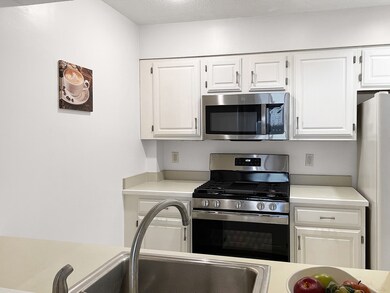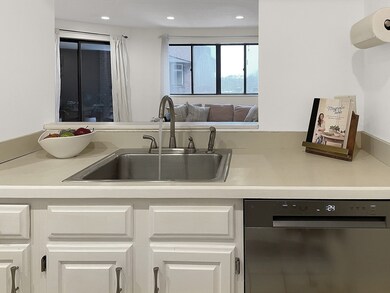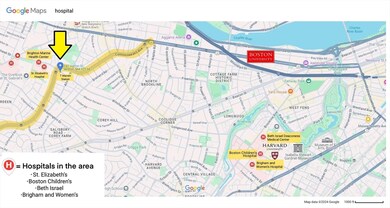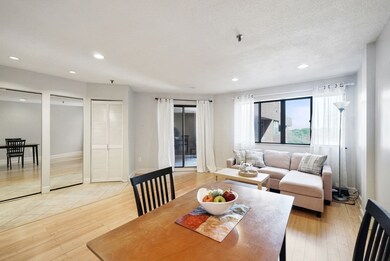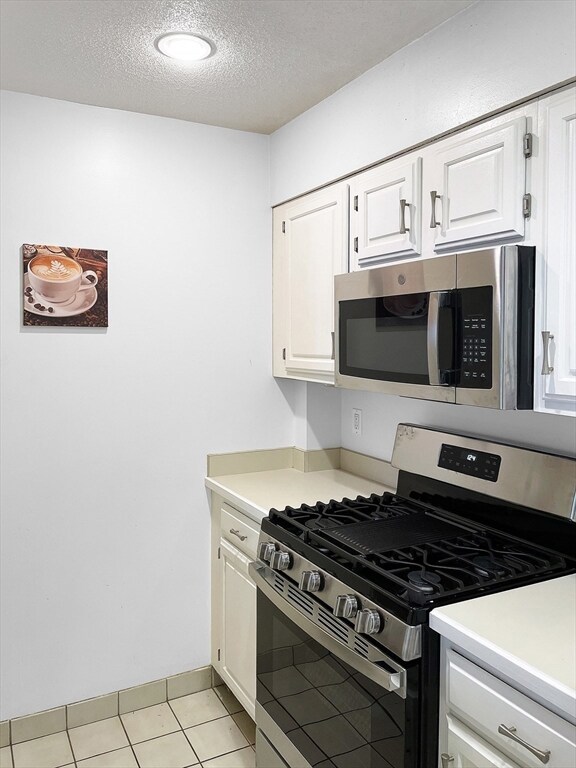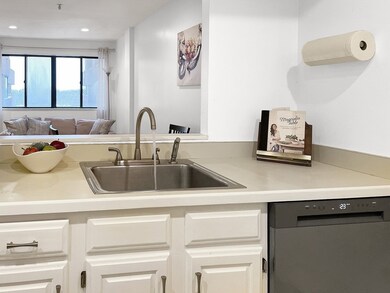
Kelton Place Condominiums 147 Kelton St Unit 607 Allston, MA 02134
Commonwealth NeighborhoodHighlights
- Fitness Center
- 1-minute walk to Warren Street Station
- City View
- Indoor Pool
- Medical Services
- Landscaped Professionally
About This Home
As of March 2025Boston 2 bed 2 bath upper-unit condo in the heart of Allston/Brighton features a newly renovated kitchen with stainless steel appliances (2025), fresh paint, deeded garage parking, in-unit laundry, extra storage, and modern upgrades like 2019 HVAC, LED lighting, and hardwood floors. The open living area leads to a private balcony with stunning Boston skyline views, while the primary suite offers a jacuzzi bath, large closets, and balcony access. The second bedroom doubles as a home office with a Murphy bed. Building amenities include elevators, indoor pool, fitness center, sun deck, and racquetball court. Situated in a prime location on the Brookline edge of Allston, you'll enjoy easy access to the subway, Coolidge Corner, Longwood Medical Area, downtown Boston, and beyond. Explore nearby vibrant shops, supermarkets and restaurants, all within a short distance of your new home! Seller concessions offered.
Property Details
Home Type
- Condominium
Est. Annual Taxes
- $5,923
Year Built
- Built in 1988
Lot Details
- Landscaped Professionally
- Sprinkler System
HOA Fees
- $513 Monthly HOA Fees
Parking
- 1 Car Attached Garage
- Tuck Under Parking
- Garage Door Opener
- On-Street Parking
- Open Parking
- Deeded Parking
Home Design
- Brick Exterior Construction
Interior Spaces
- 1,014 Sq Ft Home
- 1-Story Property
- Wood Flooring
- City Views
Kitchen
- Oven
- Range
- Microwave
- Dishwasher
- Trash Compactor
- Disposal
Bedrooms and Bathrooms
- 2 Bedrooms
- 2 Full Bathrooms
Laundry
- Laundry in unit
- Dryer
- Washer
Home Security
- Security Gate
- Intercom
Outdoor Features
- Indoor Pool
- Balcony
- Deck
Location
- Property is near public transit
- Property is near schools
Utilities
- Forced Air Heating and Cooling System
- Heat Pump System
Listing and Financial Details
- Assessor Parcel Number 1206420
Community Details
Overview
- Association fees include gas, water, sewer, insurance, security, maintenance structure, ground maintenance, snow removal, trash, reserve funds
- 68 Units
- Mid-Rise Condominium
- Kelton Place Community
Amenities
- Medical Services
- Common Area
- Shops
- Coin Laundry
- Elevator
- Community Storage Space
Recreation
- Tennis Courts
- Fitness Center
- Community Pool
- Park
- Bike Trail
Pet Policy
- Call for details about the types of pets allowed
Ownership History
Purchase Details
Home Financials for this Owner
Home Financials are based on the most recent Mortgage that was taken out on this home.Purchase Details
Purchase Details
Home Financials for this Owner
Home Financials are based on the most recent Mortgage that was taken out on this home.Purchase Details
Home Financials for this Owner
Home Financials are based on the most recent Mortgage that was taken out on this home.Purchase Details
Home Financials for this Owner
Home Financials are based on the most recent Mortgage that was taken out on this home.Purchase Details
Home Financials for this Owner
Home Financials are based on the most recent Mortgage that was taken out on this home.Purchase Details
Purchase Details
Similar Homes in the area
Home Values in the Area
Average Home Value in this Area
Purchase History
| Date | Type | Sale Price | Title Company |
|---|---|---|---|
| Condominium Deed | $680,000 | None Available | |
| Condominium Deed | $680,000 | None Available | |
| Condominium Deed | -- | None Available | |
| Condominium Deed | -- | None Available | |
| Quit Claim Deed | -- | -- | |
| Quit Claim Deed | -- | -- | |
| Not Resolvable | $415,000 | -- | |
| Not Resolvable | $355,000 | -- | |
| Deed | $326,000 | -- | |
| Deed | $326,000 | -- | |
| Deed | $174,000 | -- | |
| Deed | $174,000 | -- | |
| Deed | $105,000 | -- | |
| Deed | $105,000 | -- |
Mortgage History
| Date | Status | Loan Amount | Loan Type |
|---|---|---|---|
| Previous Owner | $69,673 | No Value Available | |
| Previous Owner | $311,250 | New Conventional | |
| Previous Owner | $180,000 | No Value Available | |
| Previous Owner | $326,000 | Purchase Money Mortgage |
Property History
| Date | Event | Price | Change | Sq Ft Price |
|---|---|---|---|---|
| 04/25/2025 04/25/25 | Rented | $3,530 | +0.9% | -- |
| 04/18/2025 04/18/25 | Under Contract | -- | -- | -- |
| 04/12/2025 04/12/25 | For Rent | $3,500 | 0.0% | -- |
| 03/14/2025 03/14/25 | Sold | $680,000 | +6.6% | $671 / Sq Ft |
| 02/11/2025 02/11/25 | Pending | -- | -- | -- |
| 02/06/2025 02/06/25 | For Sale | $638,000 | 0.0% | $629 / Sq Ft |
| 03/01/2022 03/01/22 | Rented | -- | -- | -- |
| 02/08/2022 02/08/22 | Under Contract | -- | -- | -- |
| 01/13/2022 01/13/22 | For Rent | $2,900 | +20.8% | -- |
| 09/01/2013 09/01/13 | Rented | $2,400 | -11.1% | -- |
| 08/02/2013 08/02/13 | Under Contract | -- | -- | -- |
| 07/18/2013 07/18/13 | For Rent | $2,700 | 0.0% | -- |
| 08/31/2012 08/31/12 | Sold | $355,000 | 0.0% | $350 / Sq Ft |
| 08/21/2012 08/21/12 | Rented | $2,600 | -3.7% | -- |
| 08/21/2012 08/21/12 | For Rent | $2,700 | 0.0% | -- |
| 07/25/2012 07/25/12 | Pending | -- | -- | -- |
| 06/23/2012 06/23/12 | For Sale | $369,000 | -- | $364 / Sq Ft |
Tax History Compared to Growth
Tax History
| Year | Tax Paid | Tax Assessment Tax Assessment Total Assessment is a certain percentage of the fair market value that is determined by local assessors to be the total taxable value of land and additions on the property. | Land | Improvement |
|---|---|---|---|---|
| 2025 | $7,724 | $667,000 | $0 | $667,000 |
| 2024 | $5,923 | $543,400 | $0 | $543,400 |
| 2023 | $5,836 | $543,400 | $0 | $543,400 |
| 2022 | $5,578 | $512,700 | $0 | $512,700 |
| 2021 | $5,471 | $512,700 | $0 | $512,700 |
| 2020 | $4,944 | $468,200 | $0 | $468,200 |
| 2019 | $4,839 | $459,100 | $0 | $459,100 |
| 2018 | $4,498 | $429,200 | $0 | $429,200 |
| 2017 | $4,210 | $397,500 | $0 | $397,500 |
| 2016 | $4,012 | $364,700 | $0 | $364,700 |
| 2015 | $4,225 | $348,900 | $0 | $348,900 |
| 2014 | -- | $304,200 | $0 | $304,200 |
Agents Affiliated with this Home
-
Kevin Peng
K
Seller's Agent in 2025
Kevin Peng
KM Realty Group
(617) 999-3491
1 in this area
11 Total Sales
-
Laura Hsieh

Seller's Agent in 2025
Laura Hsieh
eXp Realty
(617) 669-1358
1 in this area
10 Total Sales
-
Andrew Milan
A
Buyer's Agent in 2025
Andrew Milan
Encore Realty
-
Paul Moroney

Seller's Agent in 2012
Paul Moroney
Ronayne Realty
(508) 335-6211
5 Total Sales
-
Kurt Jackson
K
Buyer's Agent in 2012
Kurt Jackson
Kurt Jackson
(617) 823-8181
2 Total Sales
About Kelton Place Condominiums
Map
Source: MLS Property Information Network (MLS PIN)
MLS Number: 73329260
APN: ALLS-000000-000021-001821-000086
- 147 Kelton St Unit 312
- 147 Kelton St Unit 609
- 152-156 Kelton St
- 1408 Commonwealth Ave Unit 20
- 1404 Commonwealth Ave Unit 4-8
- 161 Allston St
- 1472 Commonwealth Ave Unit A
- 182-196 Allston St
- 1480 Commonwealth Ave Unit 15
- 194 Allston St Unit 2
- 6 Bellvista Rd Unit 3
- 88 Gordon St Unit 101
- 1486 Commonwealth Ave Unit 4
- 1486 Commonwealth Ave Unit 1
- 130 Glenville Ave
- 83 Gordon St Unit 8
- 1500 Commonwealth Ave Unit 4F
- 1515 Commonwealth Ave Unit 415
- 1515 Commonwealth Ave Unit 302
- 1515 Commonwealth Ave Unit 606
