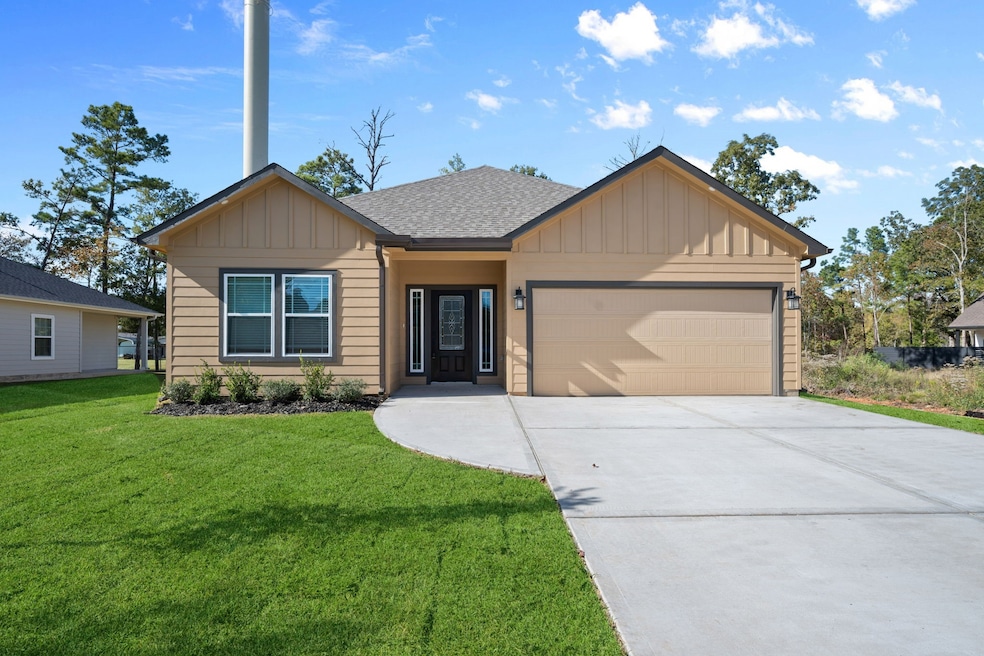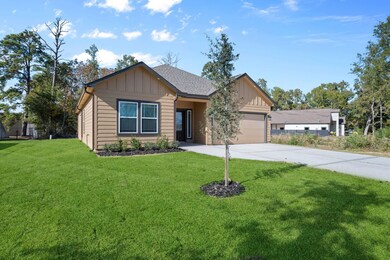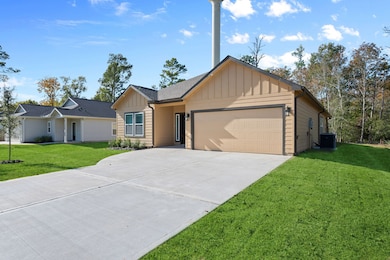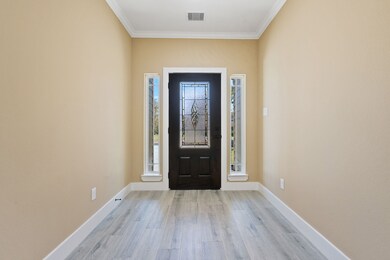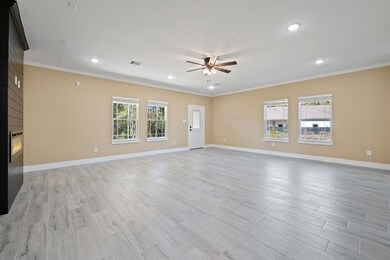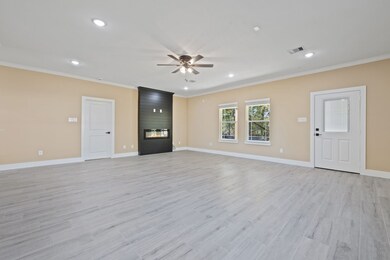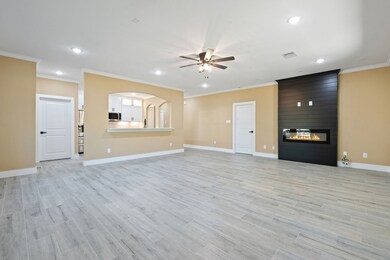147 Knollwood Dr Livingston, TX 77351
Estimated payment $1,529/month
Highlights
- Boat Ramp
- Deck
- Private Yard
- New Construction
- High Ceiling
- Covered Patio or Porch
About This Home
Check out this New Construction home in a popular waterfront community! Three spacious bedrooms, two baths and a two car garage. Featuring low maintenance cement board siding, 9' ceilings, crown molding, custom cabinetry, undercounter lighting and glass front lighted upper cabinets, quartz countertops, LG stainless kitchen appliance package, electric fireplace, and wood look tile flooring. LED lights throughout, cable and surround sound pre-wiring, alarm system, rain gutters, epoxy coated garage floor, and sodded yard with front landscaping. The primary suite offers an oversized walk-in closet, dual sinks, and a luxurious dual rain head shower. Enjoy the oversized covered back porch and StrucSure 1-2-10 Home Warranty. Property has been treated with a preventative termite treatment. Warrantied and renewable for buyer. Neighborhood perks include a boat ramp and fishing pier. This property is a must-see!
Home Details
Home Type
- Single Family
Est. Annual Taxes
- $73
Year Built
- Built in 2025 | New Construction
Lot Details
- 8,400 Sq Ft Lot
- Cleared Lot
- Private Yard
HOA Fees
- $8 Monthly HOA Fees
Parking
- 2 Car Attached Garage
- Garage Door Opener
- Driveway
- Additional Parking
Home Design
- Slab Foundation
- Composition Roof
- Cement Siding
Interior Spaces
- 1,655 Sq Ft Home
- 1-Story Property
- Wired For Sound
- Crown Molding
- High Ceiling
- Ceiling Fan
- Decorative Fireplace
- Window Treatments
- Family Room Off Kitchen
- Combination Dining and Living Room
- Utility Room
- Washer and Gas Dryer Hookup
- Tile Flooring
Kitchen
- Breakfast Bar
- Gas Range
- Microwave
- Dishwasher
- Self-Closing Drawers and Cabinet Doors
Bedrooms and Bathrooms
- 3 Bedrooms
- 2 Full Bathrooms
- Double Vanity
Home Security
- Security System Owned
- Fire and Smoke Detector
Eco-Friendly Details
- Energy-Efficient Windows with Low Emissivity
- Energy-Efficient HVAC
- Energy-Efficient Lighting
- Energy-Efficient Insulation
- Energy-Efficient Thermostat
Outdoor Features
- Deck
- Covered Patio or Porch
Schools
- Lisd Open Enroll Elementary School
- Livingston Junior High School
- Livingston High School
Utilities
- Central Heating and Cooling System
- Heating System Uses Gas
- Programmable Thermostat
Community Details
Overview
- Association fees include common areas
- Shelter Cove Poa, Phone Number (936) 329-3660
- Built by Prevalent Home Builders Inc
- Shelter Cove Subdivision
Recreation
- Boat Ramp
Map
Home Values in the Area
Average Home Value in this Area
Tax History
| Year | Tax Paid | Tax Assessment Tax Assessment Total Assessment is a certain percentage of the fair market value that is determined by local assessors to be the total taxable value of land and additions on the property. | Land | Improvement |
|---|---|---|---|---|
| 2025 | $73 | $2,940 | $2,940 | $0 |
| 2024 | $73 | $2,940 | $2,940 | $0 |
| 2023 | $70 | $2,940 | $2,940 | $0 |
| 2022 | $77 | $2,940 | $2,940 | $0 |
| 2021 | $84 | $2,940 | $2,940 | $0 |
| 2020 | $84 | $2,940 | $2,940 | $0 |
| 2019 | $86 | $2,940 | $2,940 | $0 |
| 2018 | -- | $2,940 | $2,940 | $0 |
| 2017 | $86 | $2,940 | $2,940 | $0 |
| 2016 | $86 | $2,940 | $2,940 | $0 |
| 2015 | -- | $2,940 | $2,940 | $0 |
| 2014 | -- | $2,940 | $2,940 | $0 |
Property History
| Date | Event | Price | List to Sale | Price per Sq Ft |
|---|---|---|---|---|
| 11/14/2025 11/14/25 | For Sale | $287,000 | -- | $173 / Sq Ft |
Purchase History
| Date | Type | Sale Price | Title Company |
|---|---|---|---|
| Warranty Deed | -- | Polk County Abstract |
Source: Houston Association of REALTORS®
MLS Number: 77362019
APN: S1100-0582-00
- 383 Autumn Ln
- 278 Shelter Cove Dr
- 180 Harbor View Dr
- 374 Harbor View Dr
- 153 Bending Oaks Ln
- TBD Bending Oaks Ln
- 384 Bending Oak Ln
- Lot 22 Bending Oak Ln
- 128 Legend Ln
- 148 Sandpiper Dr
- 527 Autumn Ln
- Lot 4 Rollingrock Dr
- Lot 5 Rollingrock Dr
- TBD Autumn Ln
- TBD Deep Woods Ln
- 362 Bending Oaks Ln
- 175 Deep Woods Ln
- 0 Deep Woods Ln
- TBD lot 23 Deep Woods Ln
- TBD Lot 24 Deep Woods Ln
- 401 Deep Woods Ln
- 203 Shelter Ln
- 491 E Sherwood Dr
- 445 Carolcrest Ln Unit 212
- 210 Cloverdale
- 360 Terlingua
- 211 Woodstock
- 237 Buffalo Ct
- 193 Alibi Ln
- 161 Yellowstone
- 308 Indian Shore
- 21 Harbour Row Dr Unit 23
- 21 Harbour Ln
- 50 Sportsman Trail
- 201 Sunny Hill Dr
- 257 Seagull Landing
- 2112 Fm 3186 Unit B8
- 30 Ridge Creek Dr
- 165 Magnolia Bend Ln
- 139 Holly Ridge
