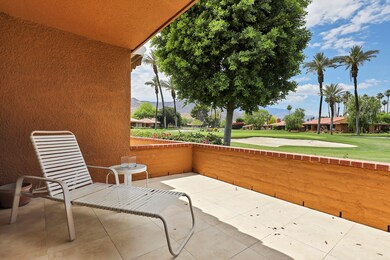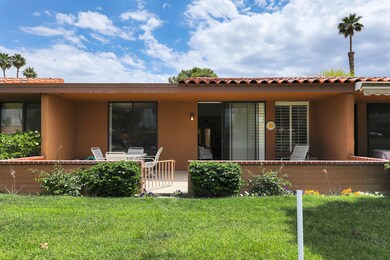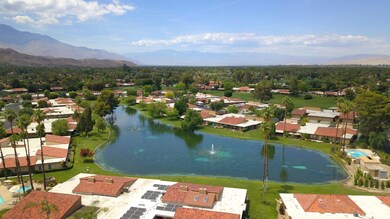
147 La Cerra Dr Rancho Mirage, CA 92270
Sunrise Country Club NeighborhoodHighlights
- On Golf Course
- Heated In Ground Pool
- Community Lake
- Fitness Center
- Gated Community
- 4-minute walk to Rancho Mirage Community Park
About This Home
As of September 2024The Granada plan in Sunrise Country Club offers a resort-like experience with 2 bedrooms and 2 bathrooms, as well as a spacious open living area. Upon entering, you'll be greeted by a private courtyard that provides ample space for outdoor living and dining, perfect for enjoying the pleasant weather. The garage has been completely renovated and features epoxy flooring, a new side garage door opener, and recessed lighting, making it a functional and well-maintained space. The living/dining room and master bedroom feature sliding glass doors that lead out to the back patio, allowing for easy access to outdoor relaxation and enjoyment. The second bedroom is thoughtfully separated, providing guests with their own private area, complete with a sliding glass door to the front courtyard. Notably, the carpet areas in the living room and both bedrooms have been removed, creating a cleaner and more modern aesthetic. The Homeowner's Association (HOA) Dues cover various amenities, such as cable, trash service, and the complete exterior care of the unit, including the roof, offering a hassle-free living experience. Sunrise Country Club is a secure, guard-gated community with an array of amenities, including a Par 64 golf course, championship tennis courts, Pickle Ball courts, swimming pools, and spas. The recently renovated clubhouse provides access to dining options, a lounge, golf/tennis pro shops, and a fitness/activity center. Additionally, two new Bocce Ball courts have been added..
Last Agent to Sell the Property
Bennion Deville Homes Sunrise Country Club License #01470377 Listed on: 07/27/2023

Property Details
Home Type
- Condominium
Est. Annual Taxes
- $5,613
Year Built
- Built in 1975
Lot Details
- On Golf Course
- West Facing Home
- Masonry wall
- Wrought Iron Fence
- Stucco Fence
- Landscaped
- Sprinklers on Timer
- Front Yard
HOA Fees
Property Views
- Golf Course
- Mountain
Home Design
- Spanish Architecture
- Flat Roof Shape
- Slab Foundation
- Tile Roof
- Foam Roof
- Stucco Exterior
Interior Spaces
- 1,320 Sq Ft Home
- 1-Story Property
- Popcorn or blown ceiling
- Vaulted Ceiling
- Shutters
- Blinds
- Window Screens
- Double Door Entry
- Sliding Doors
- Family Room
- Combination Dining and Living Room
- Laundry in Garage
Kitchen
- Electric Range
- Recirculated Exhaust Fan
- Microwave
- Dishwasher
- Tile Countertops
- Disposal
Flooring
- Concrete
- Tile
Bedrooms and Bathrooms
- 2 Bedrooms
- Linen Closet
- Remodeled Bathroom
- 2 Full Bathrooms
- Double Vanity
- Secondary bathroom tub or shower combo
- Shower Only
Parking
- 1 Parking Garage Space
- Oversized Parking
- Garage Door Opener
- Driveway
- Guest Parking
- Golf Cart Parking
Pool
- Heated In Ground Pool
- Heated Spa
- In Ground Spa
- Gunite Spa
- Gunite Pool
- Fence Around Pool
- Spa Fenced
Utilities
- Forced Air Heating and Cooling System
- Heating System Uses Natural Gas
- Underground Utilities
- 220 Volts in Garage
- Property is located within a water district
- Gas Water Heater
- Cable TV Available
Additional Features
- Covered patio or porch
- Ground Level
Listing and Financial Details
- Assessor Parcel Number 684541042
Community Details
Overview
- Association fees include building & grounds, trash, sewer, insurance, earthquake insurance, cable TV, clubhouse
- 746 Units
- Built by Bone
- Sunrise Country Club Subdivision, Granada Floorplan
- On-Site Maintenance
- Community Lake
- Greenbelt
- Planned Unit Development
Amenities
- Clubhouse
- Banquet Facilities
- Card Room
Recreation
- Golf Course Community
- Tennis Courts
- Pickleball Courts
- Bocce Ball Court
- Fitness Center
- Community Pool
- Community Spa
Pet Policy
- Pet Restriction
Security
- Resident Manager or Management On Site
- Controlled Access
- Gated Community
Ownership History
Purchase Details
Home Financials for this Owner
Home Financials are based on the most recent Mortgage that was taken out on this home.Purchase Details
Home Financials for this Owner
Home Financials are based on the most recent Mortgage that was taken out on this home.Purchase Details
Purchase Details
Home Financials for this Owner
Home Financials are based on the most recent Mortgage that was taken out on this home.Purchase Details
Similar Homes in the area
Home Values in the Area
Average Home Value in this Area
Purchase History
| Date | Type | Sale Price | Title Company |
|---|---|---|---|
| Grant Deed | $572,000 | First American Title | |
| Grant Deed | $405,000 | First American Title | |
| Grant Deed | $350,000 | Orange Coast Title | |
| Grant Deed | $235,000 | Orange Coast Title Company | |
| Interfamily Deed Transfer | -- | -- |
Mortgage History
| Date | Status | Loan Amount | Loan Type |
|---|---|---|---|
| Previous Owner | $473,238 | New Conventional | |
| Previous Owner | $100,000 | New Conventional |
Property History
| Date | Event | Price | Change | Sq Ft Price |
|---|---|---|---|---|
| 09/04/2024 09/04/24 | Sold | $572,000 | -2.6% | $433 / Sq Ft |
| 08/27/2024 08/27/24 | Pending | -- | -- | -- |
| 07/10/2024 07/10/24 | Price Changed | $587,000 | -0.2% | $445 / Sq Ft |
| 07/03/2024 07/03/24 | Price Changed | $588,000 | -0.2% | $445 / Sq Ft |
| 06/25/2024 06/25/24 | Price Changed | $589,000 | -0.2% | $446 / Sq Ft |
| 06/18/2024 06/18/24 | Price Changed | $590,000 | -0.2% | $447 / Sq Ft |
| 06/14/2024 06/14/24 | Price Changed | $591,000 | -0.2% | $448 / Sq Ft |
| 06/13/2024 06/13/24 | Price Changed | $592,000 | -0.2% | $448 / Sq Ft |
| 06/12/2024 06/12/24 | Price Changed | $593,000 | -0.2% | $449 / Sq Ft |
| 06/10/2024 06/10/24 | Price Changed | $594,000 | -0.2% | $450 / Sq Ft |
| 06/08/2024 06/08/24 | Price Changed | $595,000 | -0.2% | $451 / Sq Ft |
| 06/07/2024 06/07/24 | Price Changed | $596,000 | -0.2% | $452 / Sq Ft |
| 06/06/2024 06/06/24 | Price Changed | $597,000 | -0.2% | $452 / Sq Ft |
| 06/05/2024 06/05/24 | Price Changed | $598,000 | -0.2% | $453 / Sq Ft |
| 05/03/2024 05/03/24 | For Sale | $599,000 | +47.9% | $454 / Sq Ft |
| 10/23/2023 10/23/23 | Sold | $405,000 | 0.0% | $307 / Sq Ft |
| 09/22/2023 09/22/23 | Pending | -- | -- | -- |
| 08/29/2023 08/29/23 | Price Changed | $405,000 | -5.6% | $307 / Sq Ft |
| 07/27/2023 07/27/23 | For Sale | $429,000 | -- | $325 / Sq Ft |
Tax History Compared to Growth
Tax History
| Year | Tax Paid | Tax Assessment Tax Assessment Total Assessment is a certain percentage of the fair market value that is determined by local assessors to be the total taxable value of land and additions on the property. | Land | Improvement |
|---|---|---|---|---|
| 2025 | $5,613 | $943,800 | $200,200 | $743,600 |
| 2023 | $5,613 | $357,000 | $39,270 | $317,730 |
| 2022 | $3,618 | $242,180 | $39,675 | $202,505 |
| 2021 | $3,527 | $237,433 | $38,898 | $198,535 |
| 2020 | $3,361 | $235,000 | $38,500 | $196,500 |
| 2019 | $1,598 | $93,092 | $23,316 | $69,776 |
| 2018 | $1,575 | $91,267 | $22,860 | $68,407 |
| 2017 | $1,555 | $89,478 | $22,412 | $67,066 |
| 2016 | $1,519 | $87,724 | $21,973 | $65,751 |
| 2015 | $1,477 | $86,408 | $21,644 | $64,764 |
| 2014 | $1,468 | $84,718 | $21,221 | $63,497 |
Agents Affiliated with this Home
-
Jay Simmers

Seller's Agent in 2024
Jay Simmers
Rennie Group
(760) 636-8209
2 in this area
37 Total Sales
-
K
Buyer's Agent in 2024
Klint Watkins
HK Lane Real Estate
-
David Cardoza

Seller's Agent in 2023
David Cardoza
Bennion Deville Homes Sunrise Country Club
(760) 565-1409
96 in this area
111 Total Sales
-
Encore Premier Group

Seller Co-Listing Agent in 2023
Encore Premier Group
Bennion Deville Homes
(760) 328-8898
95 in this area
310 Total Sales
Map
Source: Greater Palm Springs Multiple Listing Service
MLS Number: 219098003
APN: 684-541-042






