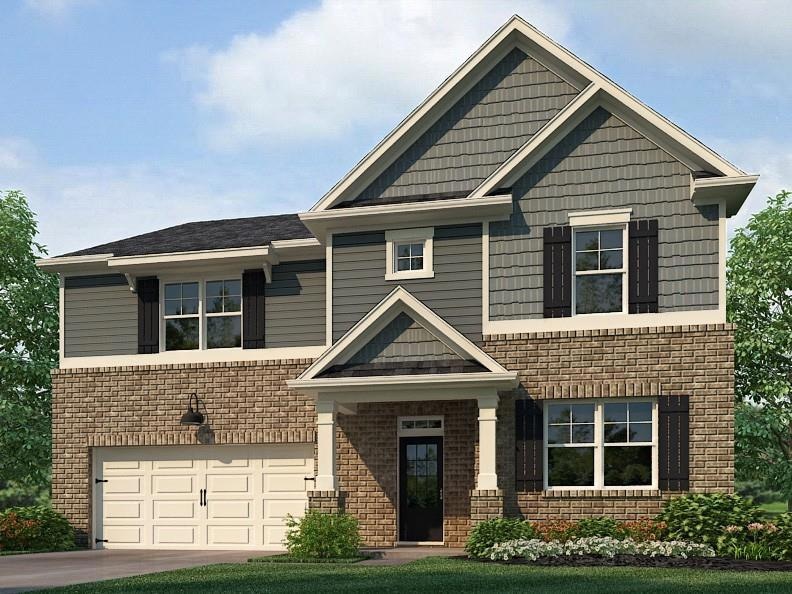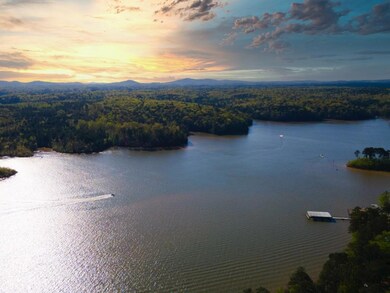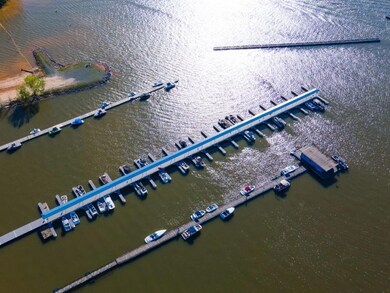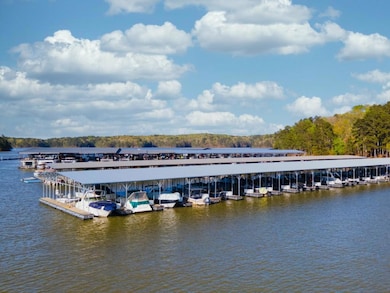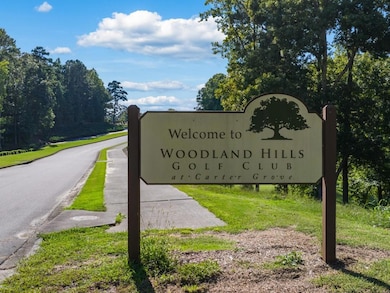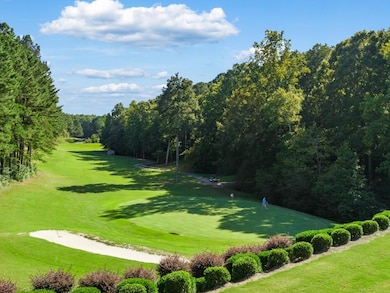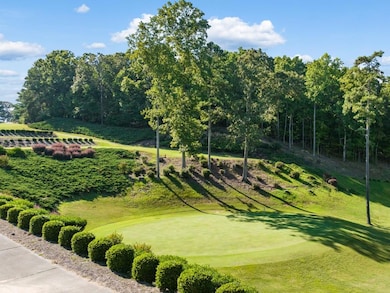147 Landsdowne Way SE Cartersville, GA 30120
Estimated payment $2,851/month
Highlights
- Golf Course Community
- Open-Concept Dining Room
- Clubhouse
- Dommerich Elementary School Rated A
- Craftsman Architecture
- Wooded Lot
About This Home
At Parkside at Carter Grove, you can make the Woodland Hills Golf Course in Cartersville, GA your backyard at 147 Landsdowne Way. The Halton is one of our popular 5 bedroom and 3 bathroom homes, with a 2-car garage. When you enter the home there is a bedroom and full bathroom, perfect for guest or an office space. The kitchen is the highlight of this home, with white cabinets, stainless steel appliances, and granite countertops. An oversized island separates the kitchen from the family room. Cozy up to the gas fireplace that sits in the corner of the family room. As you go to the second floor, you are greeted by an open loft area that can be used as a second living room or play area, with 3 bedrooms and a full bath off the loft area. The primary bedroom features a luxurious bathroom with granite topped, dual vanities and separate tub and shower with 2 huge walk-in closets. The desirable city of Cartersville offers nearby parks and tons of activity. The Woodland Hills Golf Course is right at your back door! Unbeatable amenities like a clubhouse, tennis courts, junior Olympic pool with kiddie mushroom, and more! New amenities are on the way, while the current amenities are available for use. Come check out all the Parkside at Carter Grove community in Cartersville, GA has to offer and make 147 Landsdowne Way your future home!
Listing Agent
D.R. Horton Realty of Georgia Inc License #240196 Listed on: 10/03/2025

Home Details
Home Type
- Single Family
Year Built
- Built in 2025 | Under Construction
Lot Details
- 10,019 Sq Ft Lot
- Level Lot
- Wooded Lot
- Private Yard
- Back and Front Yard
HOA Fees
- $50 Monthly HOA Fees
Parking
- 2 Car Attached Garage
- Front Facing Garage
- Driveway
Home Design
- Craftsman Architecture
- Traditional Architecture
- Farmhouse Style Home
- Slab Foundation
- Shingle Roof
- Composition Roof
- Cement Siding
- Stone Siding
- Brick Front
Interior Spaces
- 2,511 Sq Ft Home
- 2-Story Property
- Roommate Plan
- Crown Molding
- Ceiling height of 9 feet on the main level
- Factory Built Fireplace
- Double Pane Windows
- Insulated Windows
- Entrance Foyer
- Family Room with Fireplace
- Open-Concept Dining Room
- Formal Dining Room
- Loft
Kitchen
- Open to Family Room
- Eat-In Kitchen
- Walk-In Pantry
- Self-Cleaning Oven
- Gas Range
- Microwave
- Dishwasher
- Kitchen Island
- Stone Countertops
- White Kitchen Cabinets
- Disposal
Flooring
- Carpet
- Luxury Vinyl Tile
- Vinyl
Bedrooms and Bathrooms
- Oversized primary bedroom
- Split Bedroom Floorplan
- Dual Closets
- Walk-In Closet
- Dual Vanity Sinks in Primary Bathroom
- Separate Shower in Primary Bathroom
- Soaking Tub
Laundry
- Laundry Room
- Laundry on upper level
- 220 Volts In Laundry
Home Security
- Smart Home
- Carbon Monoxide Detectors
- Fire and Smoke Detector
Outdoor Features
- Patio
- Rain Gutters
Location
- Property is near schools
- Property is near shops
Schools
- Cartersville Elementary And Middle School
- Cartersville High School
Utilities
- Forced Air Heating and Cooling System
- Heating System Uses Natural Gas
- Underground Utilities
- 110 Volts
- Gas Water Heater
- High Speed Internet
- Phone Available
- Cable TV Available
Listing and Financial Details
- Tax Lot 187
Community Details
Overview
- Tolley Community Mgmt Association, Phone Number (770) 517-1761
- Parkside At Carter Grove Subdivision
Amenities
- Clubhouse
Recreation
- Golf Course Community
- Tennis Courts
- Pickleball Courts
- Community Playground
- Community Pool
Map
Home Values in the Area
Average Home Value in this Area
Property History
| Date | Event | Price | List to Sale | Price per Sq Ft | Prior Sale |
|---|---|---|---|---|---|
| 10/17/2025 10/17/25 | Sold | $446,790 | 0.0% | $139 / Sq Ft | View Prior Sale |
| 10/14/2025 10/14/25 | Off Market | $446,790 | -- | -- | |
| 10/08/2025 10/08/25 | For Sale | $446,790 | -- | $139 / Sq Ft |
Source: First Multiple Listing Service (FMLS)
MLS Number: 7660398
