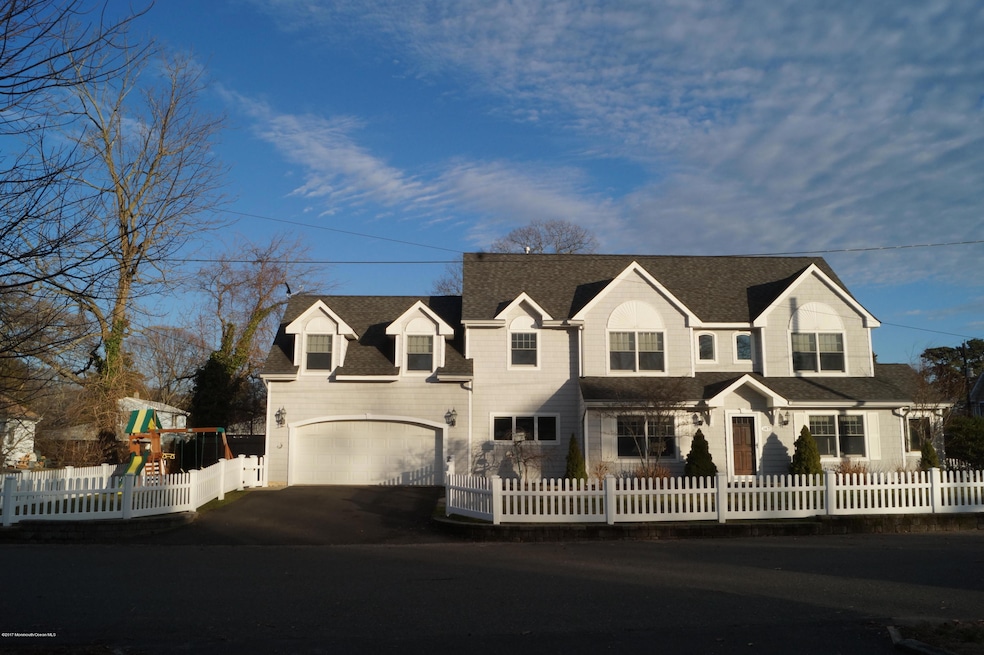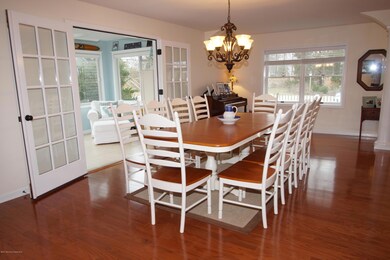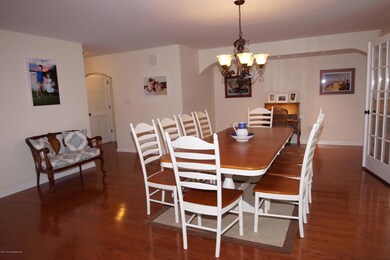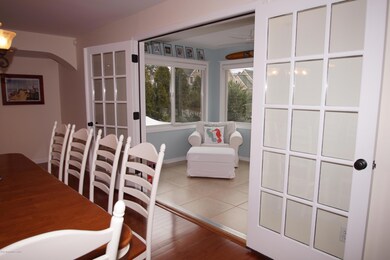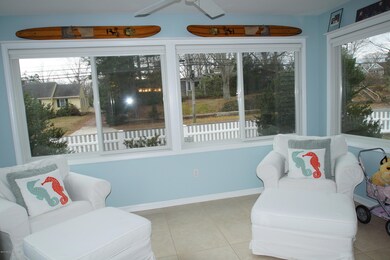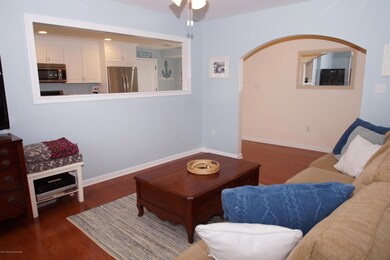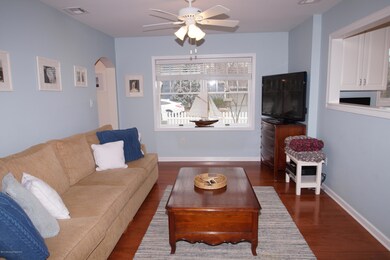
147 Laurel Ave Island Heights, NJ 08732
Estimated Value: $711,590 - $900,000
Highlights
- Custom Home
- New Kitchen
- Wood Flooring
- Island Heights Elementary School Rated A
- Deck
- Steam Shower
About This Home
As of May 2017SO MUCH TO LOVE about this custom home! Built in 2007 with more than 2650 SFLA, 147 Laurel features welcoming floor plan, generous room sizes, decorative moldings and unique design elements. Ideal for entertaining, 25x17 living room boasts hardwood floors and french doors opening to sun-drenched conservatory (could easily converted to a screened-in/covered porch). Formal DR. Bright & sunny kitchen has granite counters, s/s appliances, cabinets galore, pantry, porcelain tile floors and sliding glass doors. Relaxing master suite features walk-in closet and full bath with steam shower, soaking tub and tumbled marble tile. Vaulted ceilings in upstairs BRs. Attached 2 car (heated) garage. Lots of closets + attic storage. Lovely landscaping and fenced yard. No projects here--just come & enjoy!
Last Agent to Sell the Property
Laurie Enoch
Diane Turton, Realtors-Lavallette Listed on: 01/29/2017
Co-Listed By
Barbara Brown
Diane Turton, Realtors-Lavallette License #0337364
Last Buyer's Agent
Mary Delia
Ridge Realty
Home Details
Home Type
- Single Family
Est. Annual Taxes
- $7,590
Year Built
- 1940
Lot Details
- Lot Dimensions are 50 x 100
- Fenced
- Sprinkler System
Parking
- 2 Car Garage
Home Design
- Custom Home
- Slab Foundation
- Shingle Roof
- Asphalt Rolled Roof
Interior Spaces
- 2-Story Property
- Recessed Lighting
- French Doors
- Sliding Doors
- Pull Down Stairs to Attic
- Storm Doors
- New Kitchen
- Laundry Tub
Flooring
- Wood
- Wall to Wall Carpet
- Ceramic Tile
Bedrooms and Bathrooms
- 3 Bedrooms
- Walk-In Closet
- Primary Bathroom is a Full Bathroom
- Dual Vanity Sinks in Primary Bathroom
- Primary Bathroom Bathtub Only
- Steam Shower
- Primary Bathroom includes a Walk-In Shower
Outdoor Features
- Deck
Schools
- Island Heights Elementary School
- Central Reg Middle School
- Central Regional High School
Utilities
- Forced Air Zoned Heating and Cooling System
- Heating System Uses Natural Gas
- Tankless Water Heater
- Natural Gas Water Heater
Community Details
- No Home Owners Association
Listing and Financial Details
- Exclusions: Personal items. Refrigerator in garage.
- Assessor Parcel Number 11-00036-0000-00001
Ownership History
Purchase Details
Home Financials for this Owner
Home Financials are based on the most recent Mortgage that was taken out on this home.Purchase Details
Home Financials for this Owner
Home Financials are based on the most recent Mortgage that was taken out on this home.Purchase Details
Purchase Details
Home Financials for this Owner
Home Financials are based on the most recent Mortgage that was taken out on this home.Purchase Details
Similar Homes in Island Heights, NJ
Home Values in the Area
Average Home Value in this Area
Purchase History
| Date | Buyer | Sale Price | Title Company |
|---|---|---|---|
| Garvey Joseph J | $435,000 | Trident Abstract Title Agenc | |
| Batyr Alexander | $420,000 | None Available | |
| Vallin Richard | $290,000 | -- | |
| Anthony Christopher | $215,000 | Fidelity National Title Insu | |
| Bj Bird | $105,000 | -- |
Mortgage History
| Date | Status | Borrower | Loan Amount |
|---|---|---|---|
| Open | Garvey Endeavors Llc | $131,250 | |
| Open | Garvey Joseph J | $449,355 | |
| Previous Owner | Batyr Alexander | $236,000 | |
| Previous Owner | Vallin Richard | $100,000 | |
| Previous Owner | Anthony Christopher | $193,500 |
Property History
| Date | Event | Price | Change | Sq Ft Price |
|---|---|---|---|---|
| 05/08/2017 05/08/17 | Sold | $435,000 | +3.1% | -- |
| 06/06/2012 06/06/12 | Sold | $422,000 | -- | $159 / Sq Ft |
Tax History Compared to Growth
Tax History
| Year | Tax Paid | Tax Assessment Tax Assessment Total Assessment is a certain percentage of the fair market value that is determined by local assessors to be the total taxable value of land and additions on the property. | Land | Improvement |
|---|---|---|---|---|
| 2024 | $8,249 | $410,600 | $152,800 | $257,800 |
| 2023 | $8,069 | $410,600 | $152,800 | $257,800 |
| 2022 | $8,319 | $410,600 | $152,800 | $257,800 |
| 2021 | $8,257 | $410,600 | $152,800 | $257,800 |
| 2020 | $8,237 | $410,600 | $152,800 | $257,800 |
| 2019 | $7,764 | $410,600 | $152,800 | $257,800 |
| 2018 | $7,786 | $408,500 | $153,600 | $254,900 |
| 2017 | $7,537 | $408,500 | $153,600 | $254,900 |
| 2016 | $7,590 | $408,500 | $153,600 | $254,900 |
| 2015 | $7,369 | $408,500 | $153,600 | $254,900 |
| 2014 | $7,251 | $408,500 | $153,600 | $254,900 |
Agents Affiliated with this Home
-
L
Seller's Agent in 2017
Laurie Enoch
Diane Turton, Realtors-Lavallette
-
B
Seller Co-Listing Agent in 2017
Barbara Brown
Diane Turton, Realtors-Lavallette
-
M
Buyer's Agent in 2017
Mary Delia
Ridge Realty
-
Colleen Lindsey-silver

Seller's Agent in 2012
Colleen Lindsey-silver
Diane Turton, Realtors-Toms River
(732) 672-3277
12 in this area
48 Total Sales
Map
Source: MOREMLS (Monmouth Ocean Regional REALTORS®)
MLS Number: 21703412
APN: 11-00036-0000-00001
- 147 Laurel Ave
- 149 Vansant Ave
- 151 Vansant Ave
- 148 Summit Ave
- 144 Summit Ave
- 153 Vansant Ave
- 148 South Ln
- 142 Summit Ave
- 148 Vansant Ave
- 155 Vansant Ave
- 146 Vansant Ave
- 249 Summit Ave
- 141 Vansant Ave
- 154 Summit Ave
- 142 Vansant Ave
- 140 Summit Ave
- 157 Vansant Ave
- 156 Summit Ave
- 138 Vansant Ave
- 139 Vansant Ave
