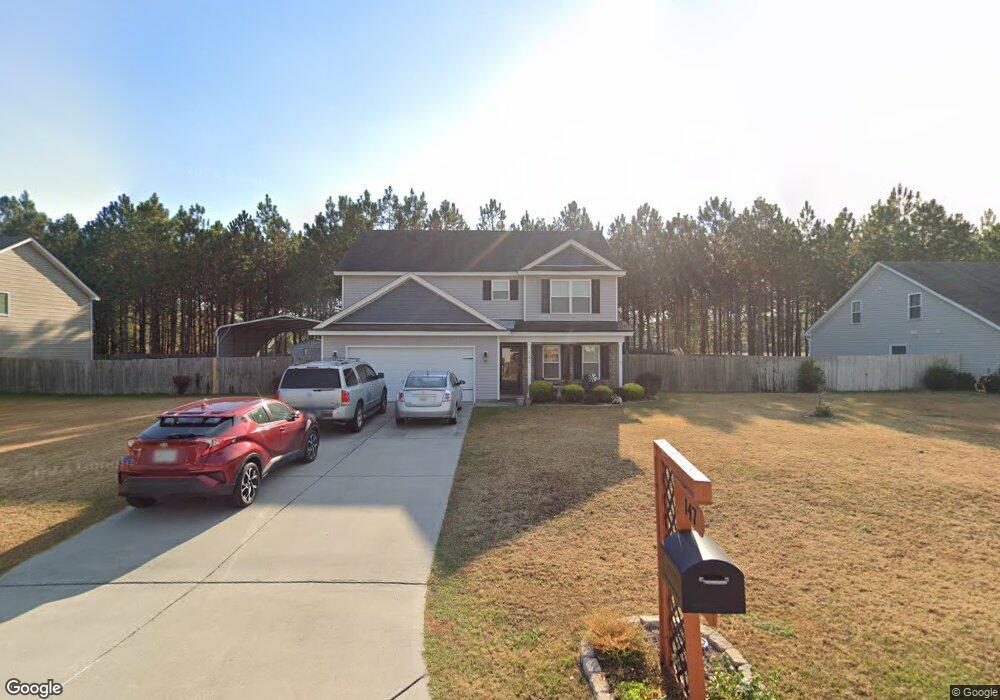147 Laurel Ln Guyton, GA 31312
Estimated Value: $344,353 - $409,000
4
Beds
3
Baths
2,421
Sq Ft
$154/Sq Ft
Est. Value
About This Home
This home is located at 147 Laurel Ln, Guyton, GA 31312 and is currently estimated at $372,088, approximately $153 per square foot. 147 Laurel Ln is a home located in Effingham County with nearby schools including Marlow Elementary School, South Effingham Middle School, and South Effingham High School.
Ownership History
Date
Name
Owned For
Owner Type
Purchase Details
Closed on
Oct 9, 2020
Sold by
Reddick Nicholas W
Bought by
Gotta Eric James and Helfer Mallory Elizabeth
Current Estimated Value
Home Financials for this Owner
Home Financials are based on the most recent Mortgage that was taken out on this home.
Original Mortgage
$193,600
Outstanding Balance
$171,093
Interest Rate
2.8%
Mortgage Type
New Conventional
Estimated Equity
$200,995
Purchase Details
Closed on
Jul 30, 2019
Sold by
Reddick Patricia K
Bought by
Reddick Nicholas W
Purchase Details
Closed on
Aug 4, 2017
Sold by
Reddick Nicholas W
Bought by
Reddick Nicholas W and Reddick Patricia K
Home Financials for this Owner
Home Financials are based on the most recent Mortgage that was taken out on this home.
Original Mortgage
$178,200
Interest Rate
3.96%
Mortgage Type
New Conventional
Purchase Details
Closed on
Sep 30, 2014
Sold by
Horizon Home Builders Of Savan
Bought by
Blackston Thomas S and Blackston Sarah E
Home Financials for this Owner
Home Financials are based on the most recent Mortgage that was taken out on this home.
Original Mortgage
$172,575
Interest Rate
4.17%
Mortgage Type
VA
Purchase Details
Closed on
Apr 22, 2014
Sold by
Laurel Mill Inc
Bought by
Horizon Home Builders Of Savan
Home Financials for this Owner
Home Financials are based on the most recent Mortgage that was taken out on this home.
Original Mortgage
$132,000
Interest Rate
4.43%
Mortgage Type
New Conventional
Purchase Details
Closed on
Dec 17, 2009
Bought by
Laurel Mill Inc
Create a Home Valuation Report for This Property
The Home Valuation Report is an in-depth analysis detailing your home's value as well as a comparison with similar homes in the area
Home Values in the Area
Average Home Value in this Area
Purchase History
| Date | Buyer | Sale Price | Title Company |
|---|---|---|---|
| Gotta Eric James | $246,000 | -- | |
| Reddick Nicholas W | -- | -- | |
| Reddick Nicholas W | -- | -- | |
| Reddick Nicholas W | $198,000 | -- | |
| Blackston Thomas S | $172,600 | -- | |
| Horizon Home Builders Of Savan | $19,500 | -- | |
| Laurel Mill Inc | -- | -- |
Source: Public Records
Mortgage History
| Date | Status | Borrower | Loan Amount |
|---|---|---|---|
| Open | Gotta Eric James | $193,600 | |
| Previous Owner | Reddick Nicholas W | $178,200 | |
| Previous Owner | Blackston Thomas S | $172,575 | |
| Previous Owner | Horizon Home Builders Of Savan | $132,000 |
Source: Public Records
Tax History Compared to Growth
Tax History
| Year | Tax Paid | Tax Assessment Tax Assessment Total Assessment is a certain percentage of the fair market value that is determined by local assessors to be the total taxable value of land and additions on the property. | Land | Improvement |
|---|---|---|---|---|
| 2025 | $4,059 | $118,714 | $22,800 | $95,914 |
| 2024 | $4,059 | $129,616 | $22,800 | $106,816 |
| 2023 | $3,752 | $126,694 | $20,800 | $105,894 |
| 2022 | $3,416 | $106,939 | $16,000 | $90,939 |
| 2021 | $3,020 | $92,615 | $14,000 | $78,615 |
| 2020 | $2,463 | $85,688 | $12,000 | $73,688 |
| 2019 | $2,476 | $83,688 | $10,000 | $73,688 |
| 2018 | $2,444 | $75,041 | $10,000 | $65,041 |
| 2017 | $2,759 | $84,955 | $10,000 | $74,955 |
| 2016 | $2,531 | $81,399 | $10,000 | $71,399 |
| 2015 | -- | $79,399 | $8,000 | $71,399 |
| 2014 | -- | $3,700 | $3,700 | $0 |
| 2013 | -- | $3,500 | $3,500 | $0 |
Source: Public Records
Map
Nearby Homes
- 111 Gleaston Way
- 639 Nease Rd
- 645 Nease Rd
- 146 Nease Rd
- 681 Majestic Dr
- 679 Majestic Dr
- 673 Majestic Dr
- 206 Saint Pauls Rd
- 883 Zittrouer Rd
- 102 Little Ben Ct
- 104 Little Ben Ct
- 100 Little Ben Ct
- 106 Little Ben Ct
- 111 St Matthews
- 214 Wessex Rd
- 328 Windsor Rd
- 110 S Effingham Plantation Dr
- 161 S Effingham Plantation Dr
- 106 Buckingham Dr
- 103 Corral Ct
- 145 Laurel Ln
- 149 Laurel Ln
- 110 Old Mill Rd
- 143 Laurel Ln
- 151 Laurel Ln
- 111 Springcreek Ln
- 113 Old Mill Rd
- 108 Old Mill Rd
- 109 Springcreek Ln
- 141 Laurel Ln
- 153 Laurel Ln
- 110 Springcreek Ln
- 111 Old Mill Rd
- 130 Laurel Ln
- 108 Springcreek Ln
- 107 Springcreek Ln
- 155 Laurel Ln
- 139 Laurel Ln
- 131 Church Hill Dr
- 126 Church Hill Dr
